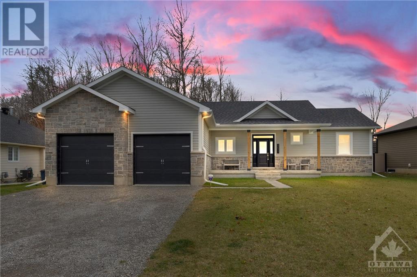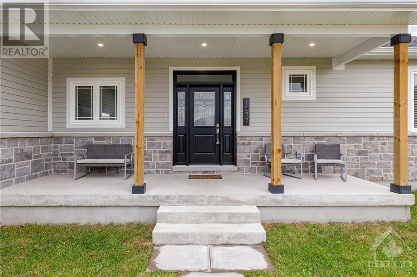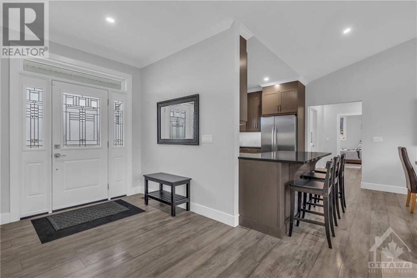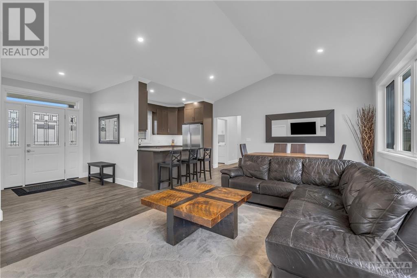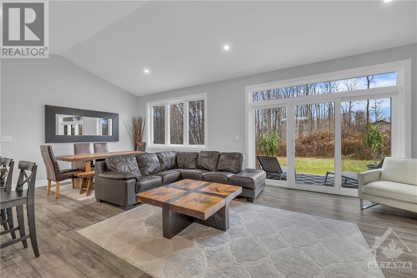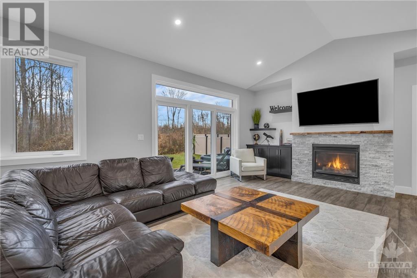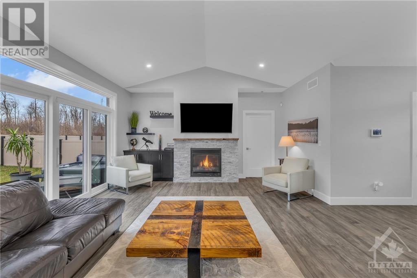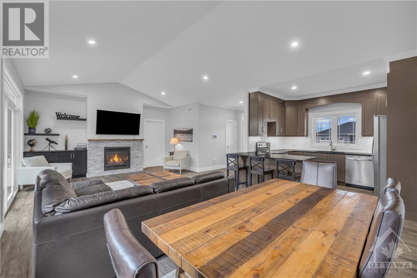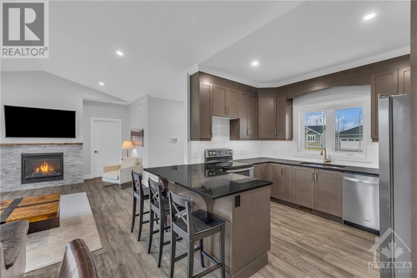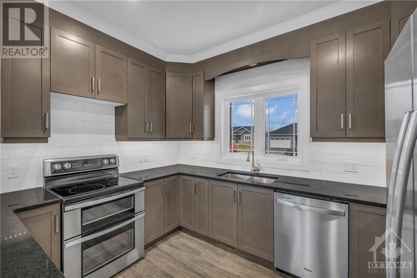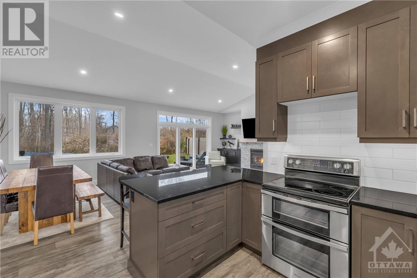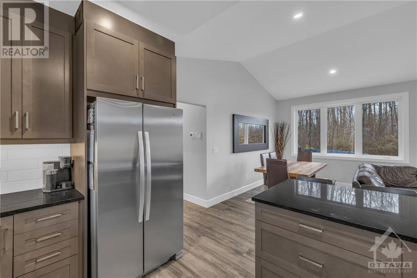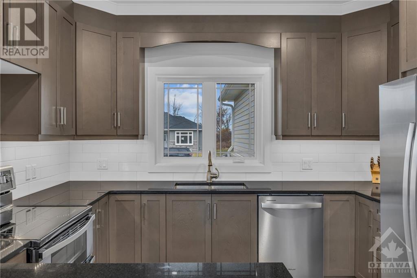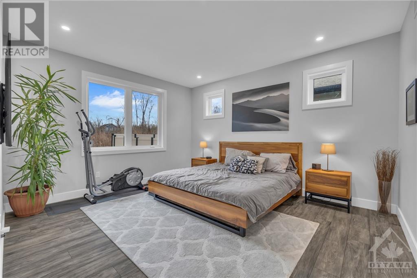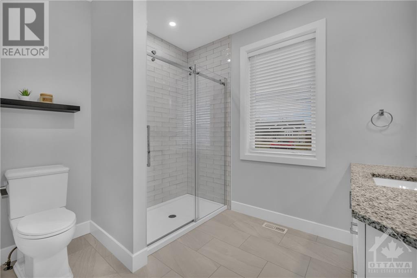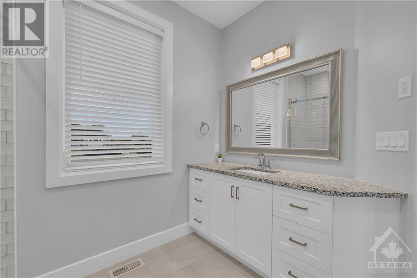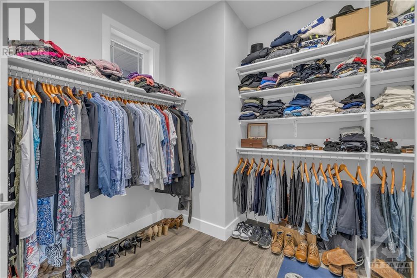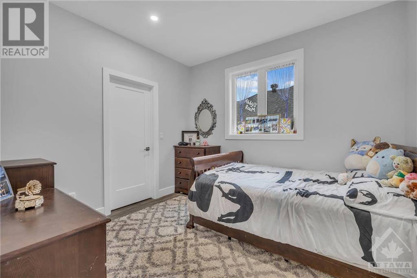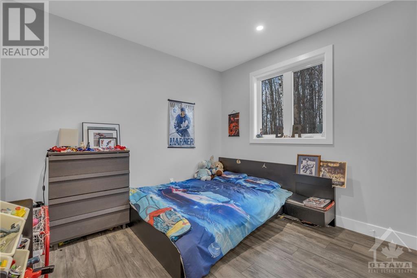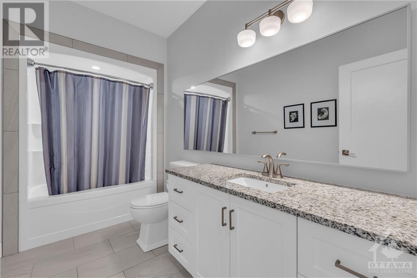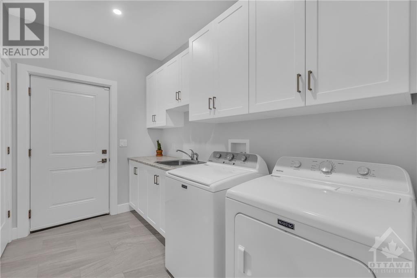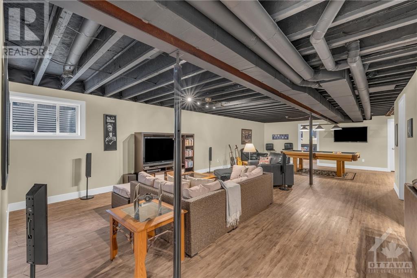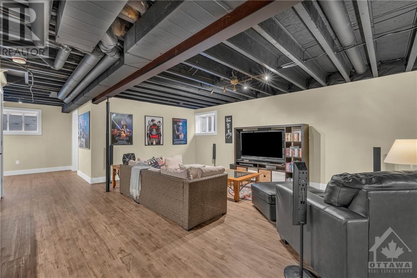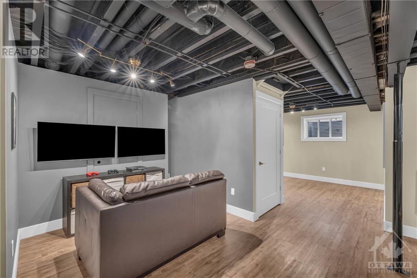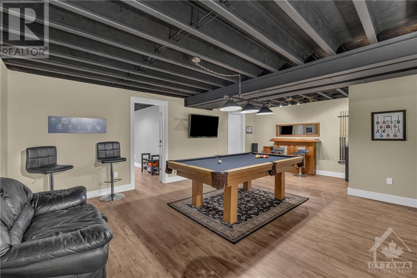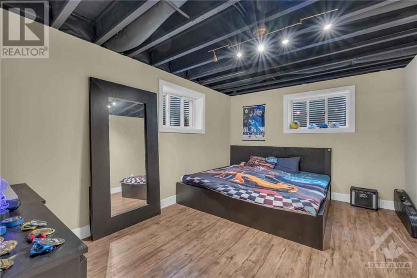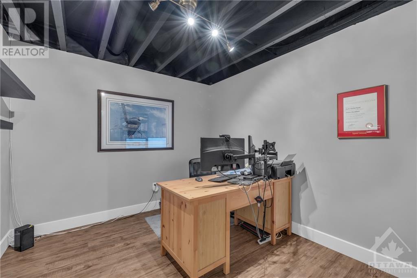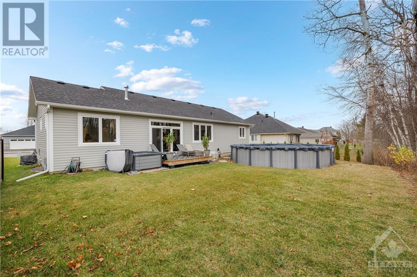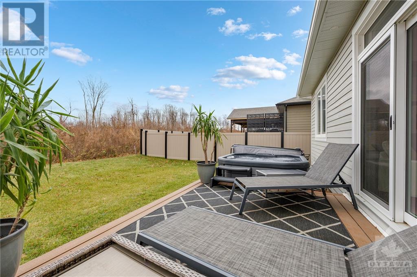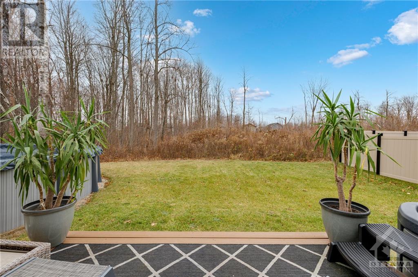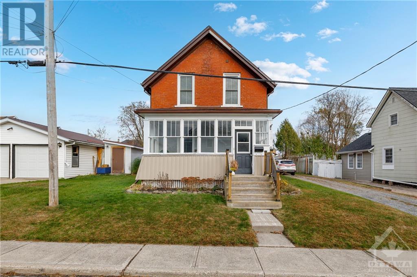1077 SHEARER DRIVE
Brockville, Ontario K6V7K1
$895,000
ID# 1419182
ABOUT THIS PROPERTY
PROPERTY DETAILS
| Bathroom Total | 2 |
| Bedrooms Total | 4 |
| Half Bathrooms Total | 0 |
| Year Built | 2023 |
| Cooling Type | Central air conditioning, Air exchanger |
| Flooring Type | Laminate, Ceramic |
| Heating Type | Forced air |
| Heating Fuel | Natural gas |
| Stories Total | 1 |
| Office | Basement | 9'0" x 11'4" |
| Recreation room | Basement | 33'11" x 25'7" |
| Bedroom | Basement | 14'7" x 10'5" |
| Utility room | Basement | 14'7" x 12'2" |
| Other | Basement | 9'5" x 5'9" |
| Foyer | Main level | 6'9" x 8'0" |
| Living room | Main level | 19'8" x 15'10" |
| Dining room | Main level | 6'5" x 13'2" |
| Kitchen | Main level | 11'4" x 10'7" |
| Primary Bedroom | Main level | 13'1" x 18'9" |
| Other | Main level | 10'4" x 7'7" |
| 3pc Ensuite bath | Main level | 9'11" x 8'4" |
| Laundry room | Main level | 6'8" x 10'6" |
| 4pc Bathroom | Main level | 5'10" x 11'5" |
| Bedroom | Main level | 10'1" x 11'3" |
| Bedroom | Main level | 10'1" x 10'10" |
Property Type
Single Family
MORTGAGE CALCULATOR

