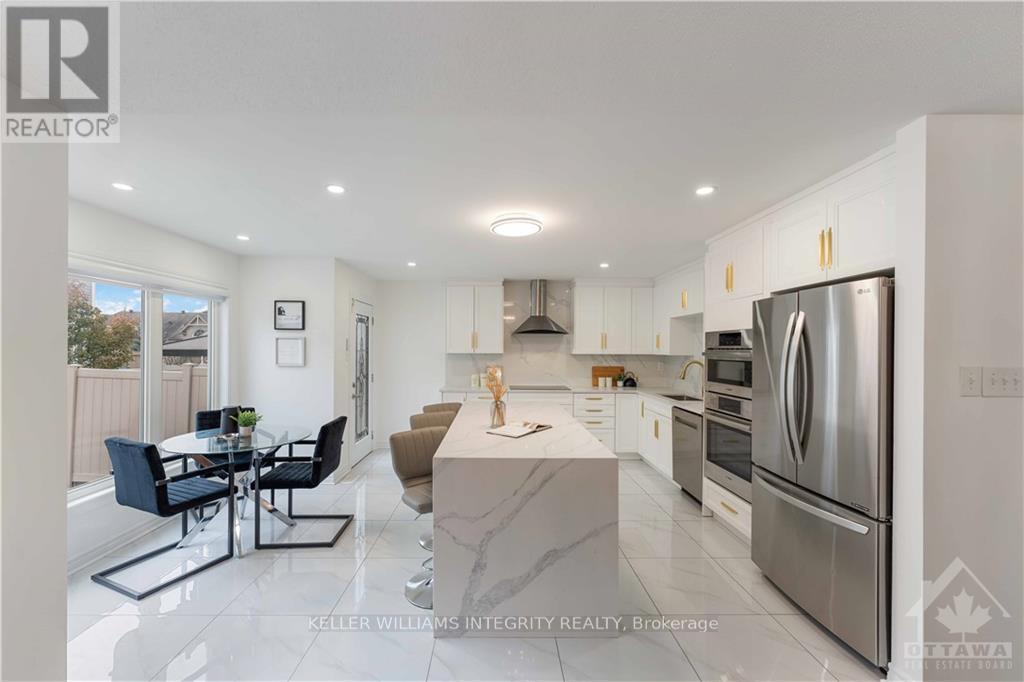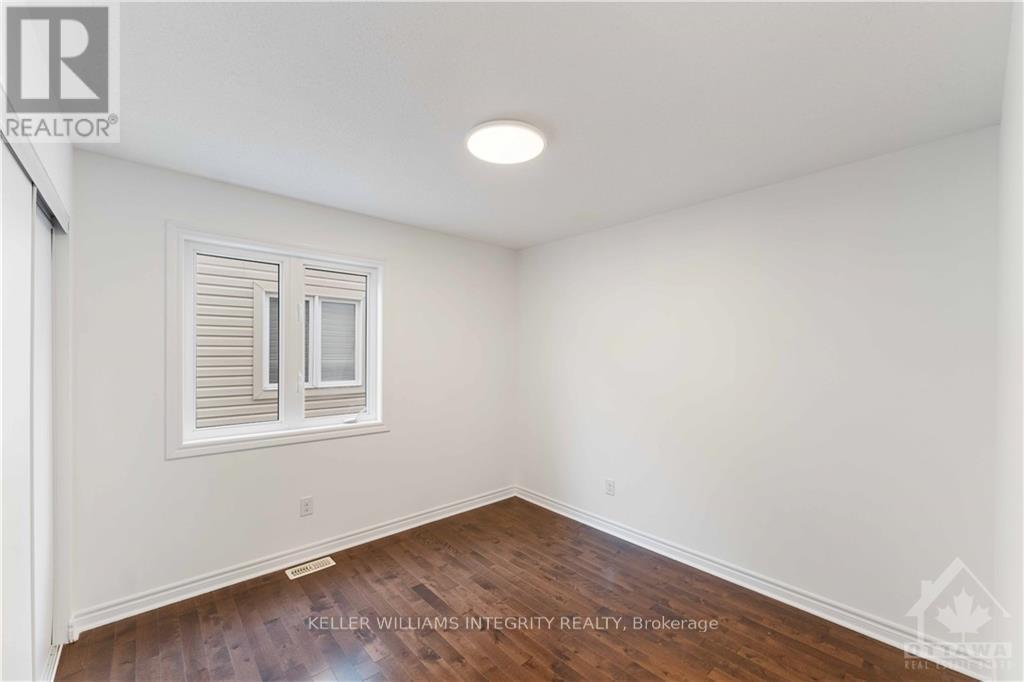ABOUT THIS PROPERTY
PROPERTY DETAILS
| Bathroom Total | 4 |
| Bedrooms Total | 5 |
| Cooling Type | Central air conditioning |
| Heating Type | Forced air |
| Heating Fuel | Natural gas |
| Stories Total | 2 |
| Bedroom | Second level | 3.6 m x 2.89 m |
| Bedroom | Second level | 3.5 m x 3.25 m |
| Laundry room | Second level | 3.04 m x 1.82 m |
| Other | Second level | Measurements not available |
| Bathroom | Second level | 3.04 m x 2.43 m |
| Bathroom | Second level | 4.26 m x 2.43 m |
| Loft | Second level | 5.13 m x 3.07 m |
| Primary Bedroom | Second level | 4.49 m x 3.65 m |
| Bedroom | Second level | 3.04 m x 3.04 m |
| Bathroom | Lower level | 1.85 m x 2 m |
| Bedroom | Lower level | 4.06 m x 4.21 m |
| Recreational, Games room | Lower level | 3.91 m x 4.11 m |
| Other | Lower level | Measurements not available |
| Foyer | Main level | 3.65 m x 3.04 m |
| Dining room | Main level | 4.19 m x 2.56 m |
| Dining room | Main level | 4.72 m x 3.35 m |
| Den | Main level | 3.47 m x 2.54 m |
| Great room | Main level | 4.57 m x 3.96 m |
| Kitchen | Main level | 4.19 m x 2.59 m |
| Bathroom | Main level | 1.82 m x 2.43 m |
Property Type
Single Family
MORTGAGE CALCULATOR






































