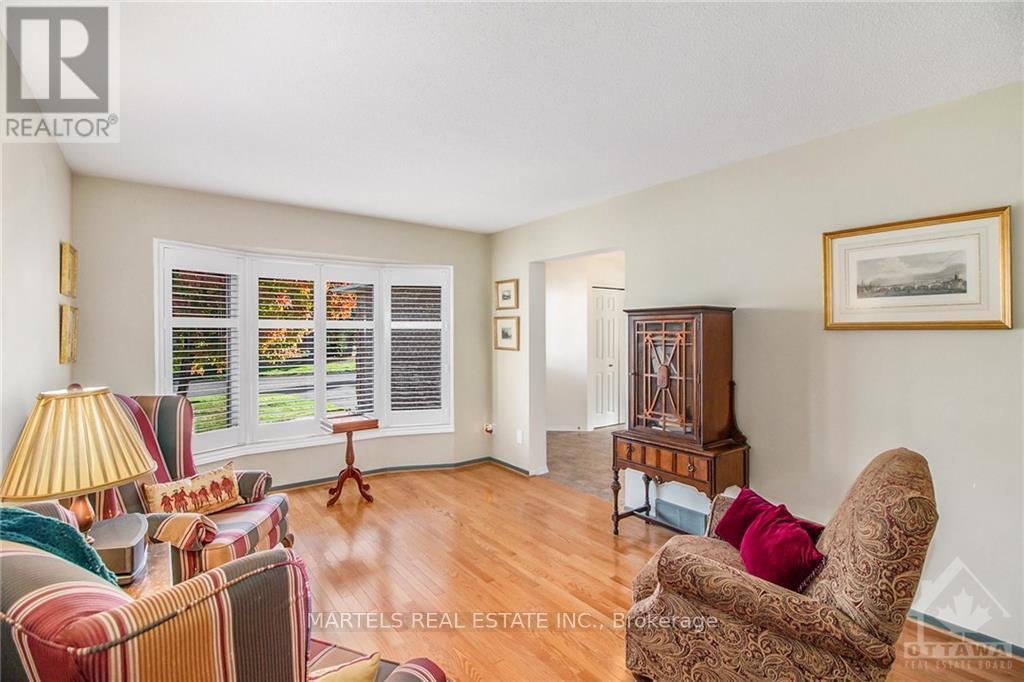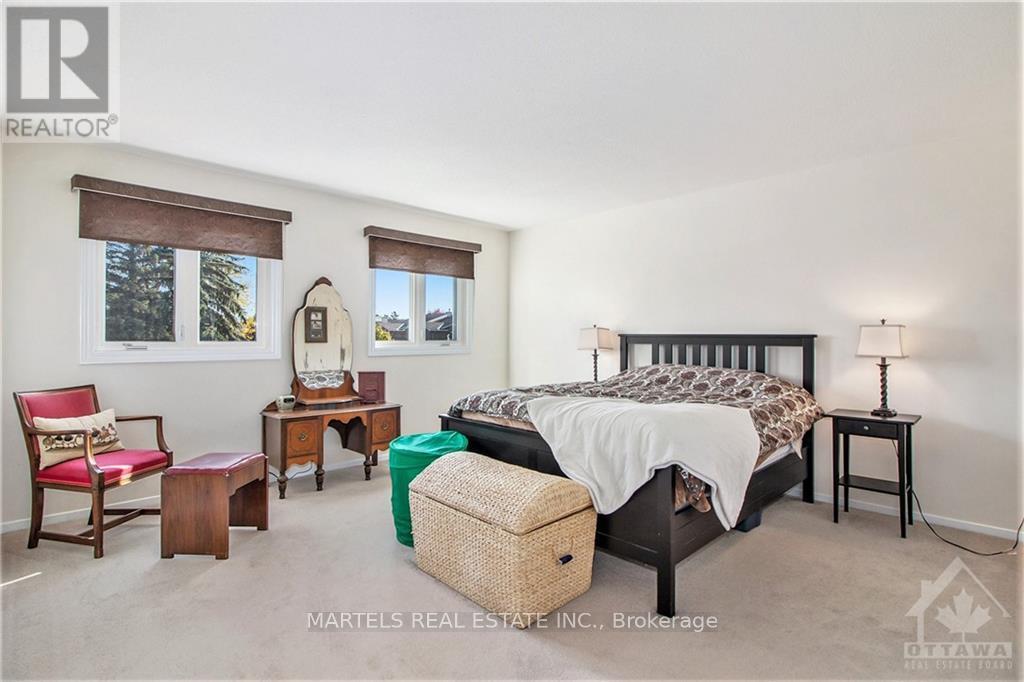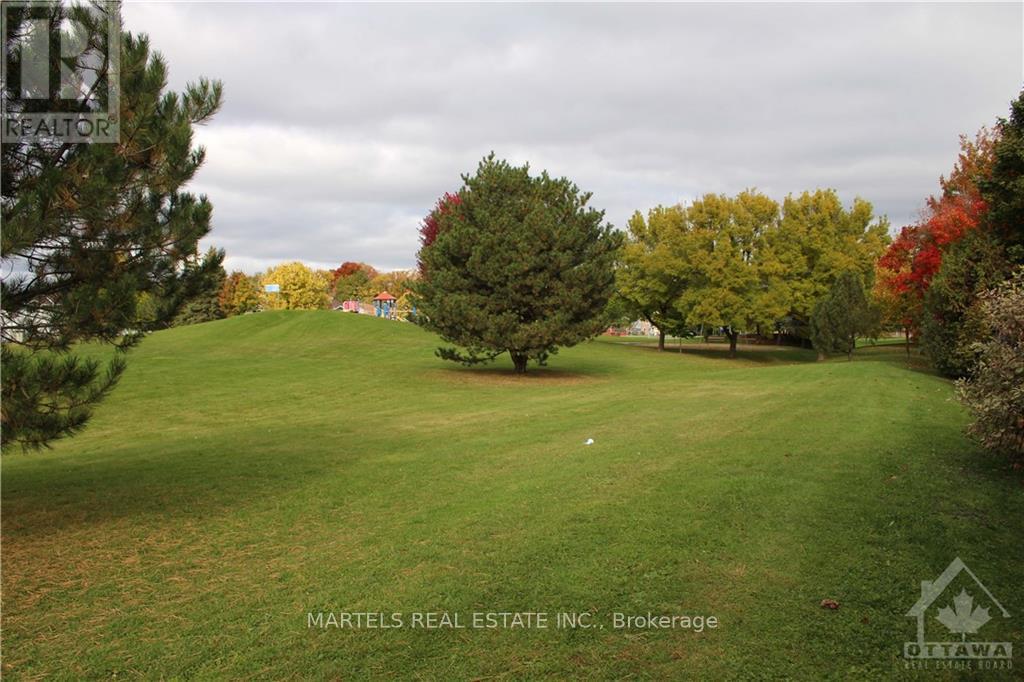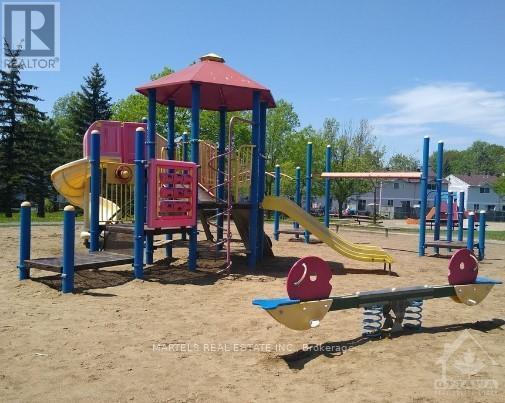ABOUT THIS PROPERTY
PROPERTY DETAILS
| Bathroom Total | 3 |
| Bedrooms Total | 5 |
| Half Bathrooms Total | 1 |
| Cooling Type | Central air conditioning |
| Heating Type | Forced air |
| Heating Fuel | Natural gas |
| Stories Total | 2 |
| Primary Bedroom | Second level | 4.8 m x 4.39 m |
| Other | Second level | Measurements not available |
| Bathroom | Second level | Measurements not available |
| Bedroom | Second level | 5.35 m x 3.6 m |
| Bedroom | Second level | 4.49 m x 3.27 m |
| Bedroom | Second level | 3.75 m x 3.42 m |
| Bedroom | Second level | 3.47 m x 2.71 m |
| Bathroom | Second level | Measurements not available |
| Recreational, Games room | Basement | 6.75 m x 6.62 m |
| Exercise room | Basement | 5.1 m x 4.24 m |
| Other | Basement | Measurements not available |
| Utility room | Basement | Measurements not available |
| Foyer | Main level | Measurements not available |
| Living room | Main level | 4.82 m x 3.3 m |
| Dining room | Main level | 3.75 m x 3.7 m |
| Kitchen | Main level | 5.56 m x 3.14 m |
| Dining room | Main level | Measurements not available |
| Family room | Main level | 5.13 m x 3.6 m |
| Den | Main level | 3.42 m x 2.71 m |
| Laundry room | Main level | Measurements not available |
| Bathroom | Main level | Measurements not available |
Property Type
Single Family
MORTGAGE CALCULATOR



































