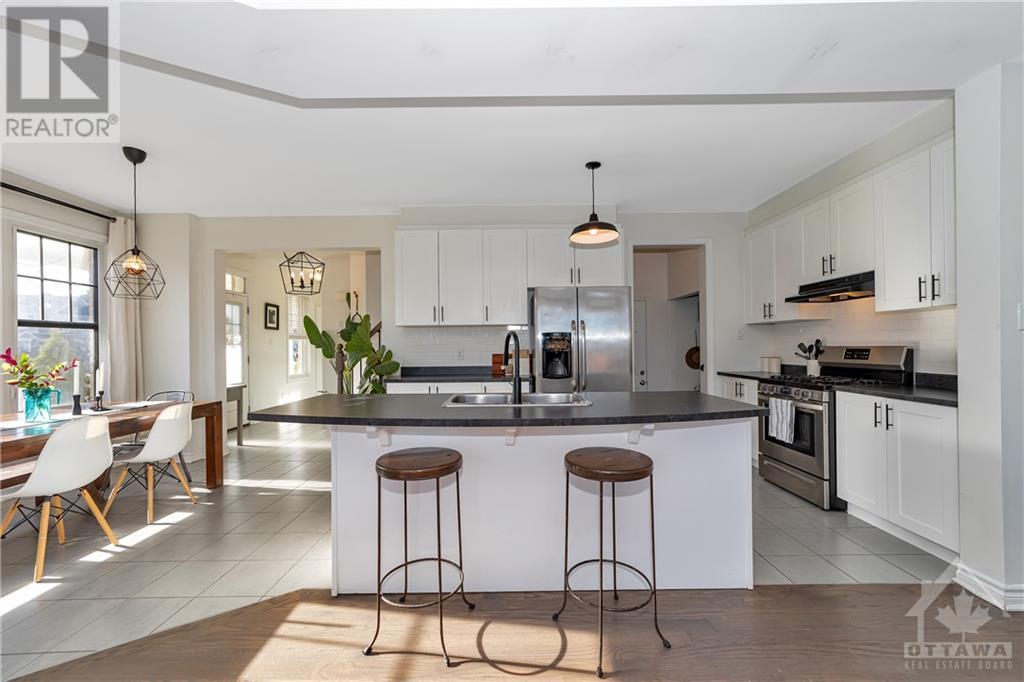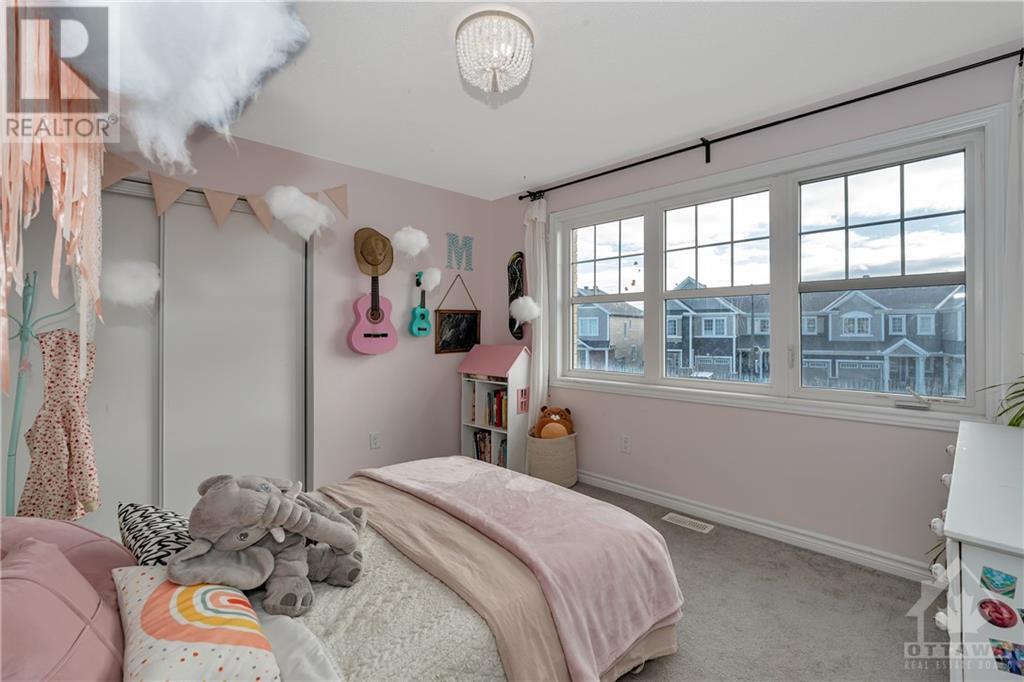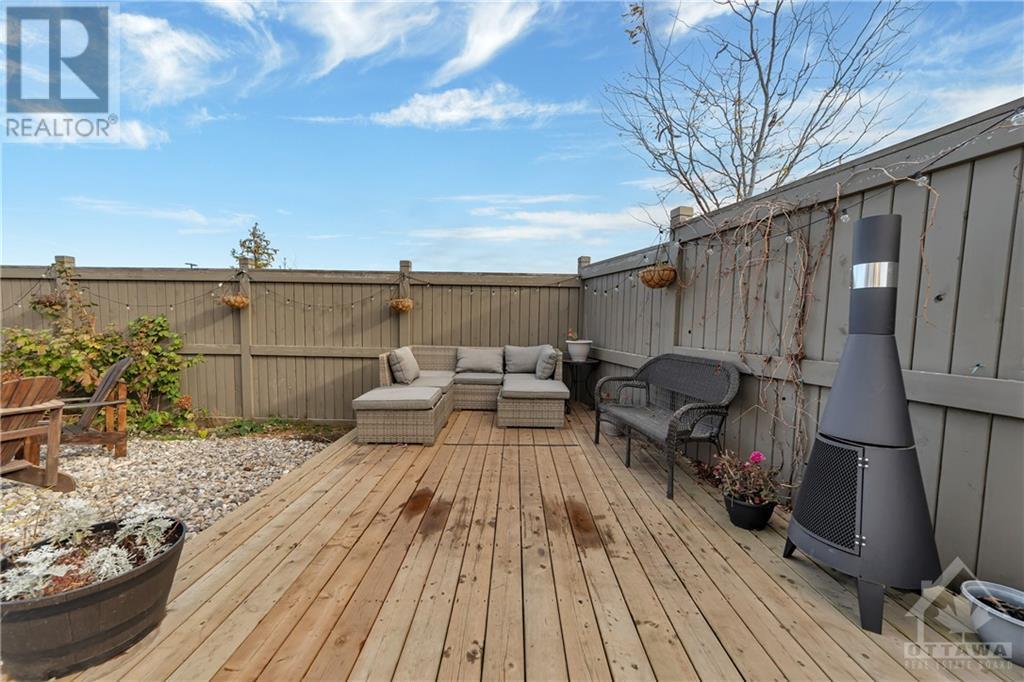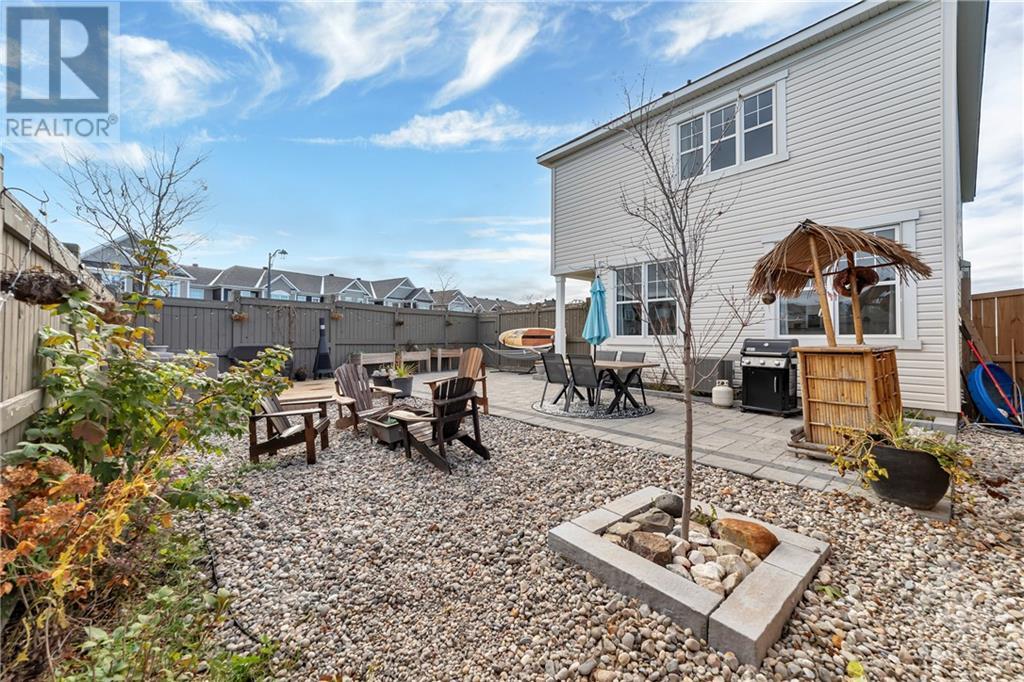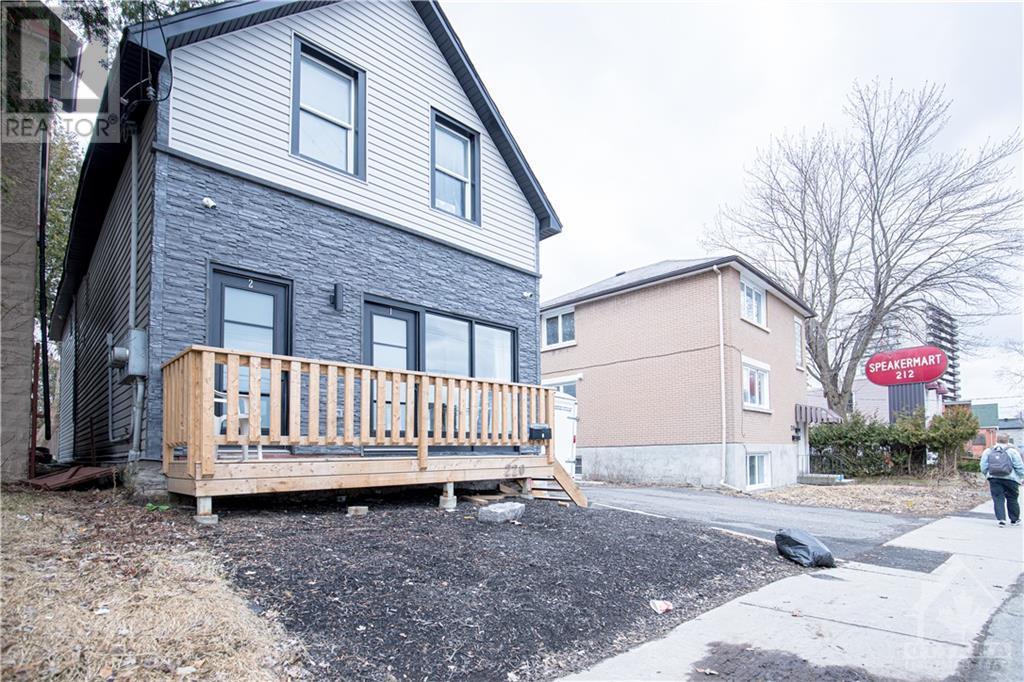ABOUT THIS PROPERTY
PROPERTY DETAILS
| Bathroom Total | 3 |
| Bedrooms Total | 3 |
| Half Bathrooms Total | 1 |
| Year Built | 2017 |
| Cooling Type | Central air conditioning, Air exchanger |
| Flooring Type | Wall-to-wall carpet, Hardwood, Tile |
| Heating Type | Forced air |
| Heating Fuel | Natural gas |
| Stories Total | 2 |
| Loft | Second level | 16'4" x 10'8" |
| Bedroom | Second level | 11'10" x 10'3" |
| Bedroom | Second level | 10'3" x 10'0" |
| Full bathroom | Second level | 8'2" x 4'9" |
| Primary Bedroom | Second level | 15'1" x 12'7" |
| 4pc Ensuite bath | Second level | 10'3" x 7'5" |
| Other | Second level | 6'6" x 4'6" |
| Family room | Basement | 20'0" x 14'6" |
| Laundry room | Basement | Measurements not available |
| Storage | Basement | Measurements not available |
| Foyer | Main level | 7'3" x 6'5" |
| Dining room | Main level | 13'7" x 9'8" |
| Living room | Main level | 18'2" x 11'3" |
| Kitchen | Main level | 11'10" x 7'10" |
| 2pc Bathroom | Main level | 5'9" x 5'2" |
Property Type
Single Family
MORTGAGE CALCULATOR







