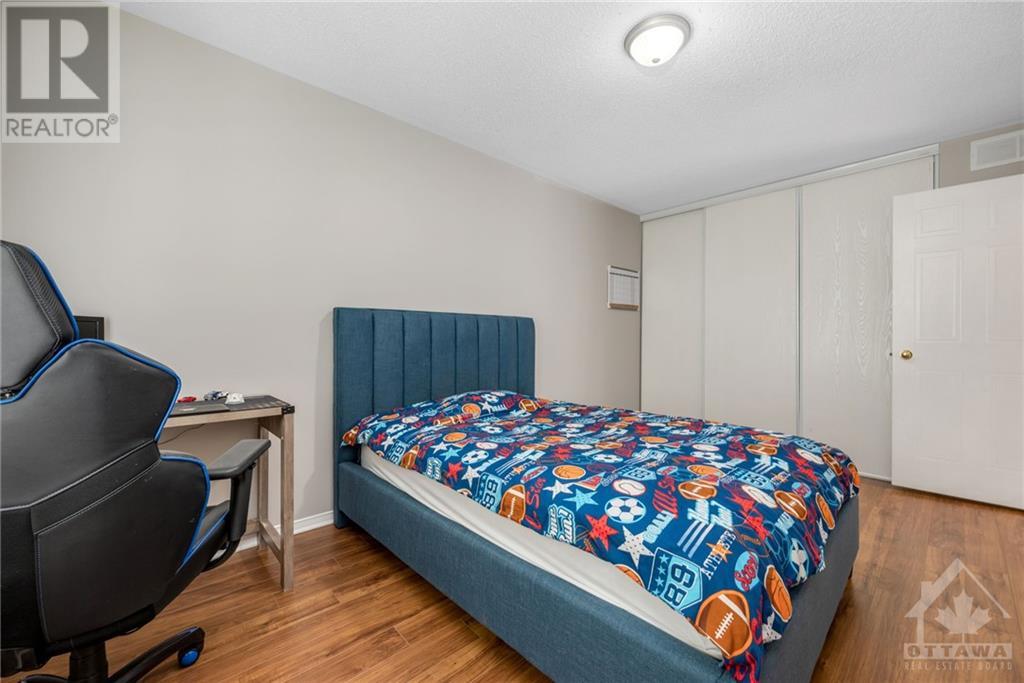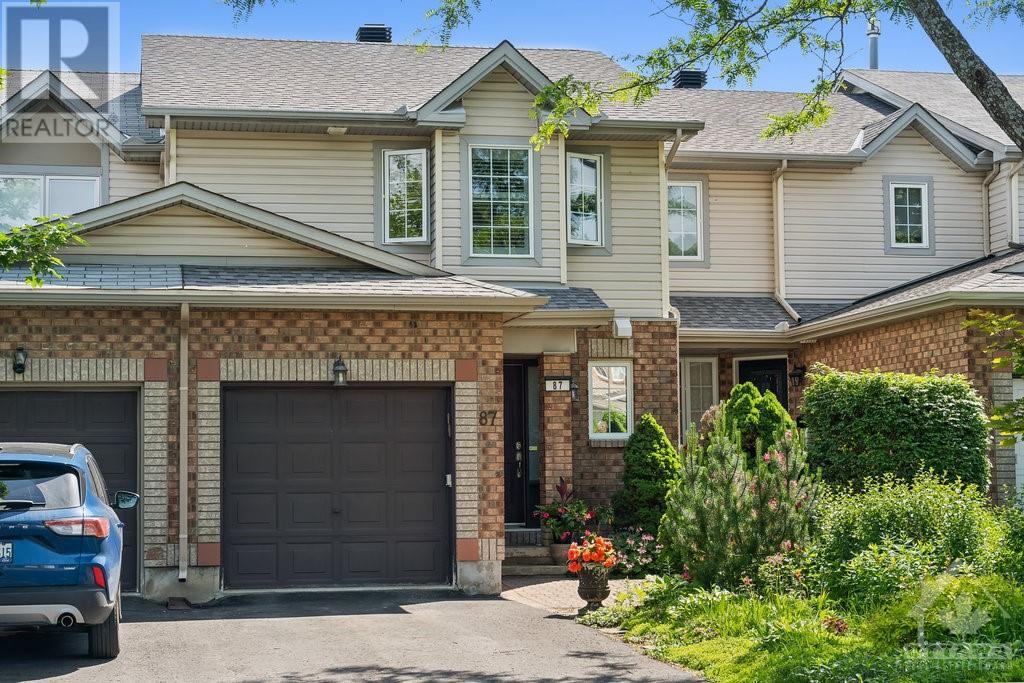ABOUT THIS PROPERTY
PROPERTY DETAILS
| Bathroom Total | 3 |
| Bedrooms Total | 3 |
| Half Bathrooms Total | 1 |
| Year Built | 1996 |
| Cooling Type | Central air conditioning |
| Flooring Type | Hardwood, Tile |
| Heating Type | Forced air |
| Heating Fuel | Natural gas |
| Stories Total | 2 |
| Primary Bedroom | Second level | 17'4" x 13'3" |
| 4pc Ensuite bath | Second level | Measurements not available |
| Bedroom | Second level | 13'6" x 9'6" |
| Bedroom | Second level | 15'4" x 9'7" |
| Full bathroom | Second level | Measurements not available |
| Other | Second level | Measurements not available |
| Family room | Basement | 20'4" x 12'6" |
| Laundry room | Basement | Measurements not available |
| Utility room | Basement | Measurements not available |
| Storage | Basement | Measurements not available |
| Living room | Main level | 16'6" x 11'1" |
| Dining room | Main level | 10'5" x 10'0" |
| Eating area | Main level | 9'8" x 4'10" |
| Kitchen | Main level | 10'6" x 7'8" |
| Foyer | Main level | Measurements not available |
| Partial bathroom | Main level | Measurements not available |
Property Type
Single Family
MORTGAGE CALCULATOR






































