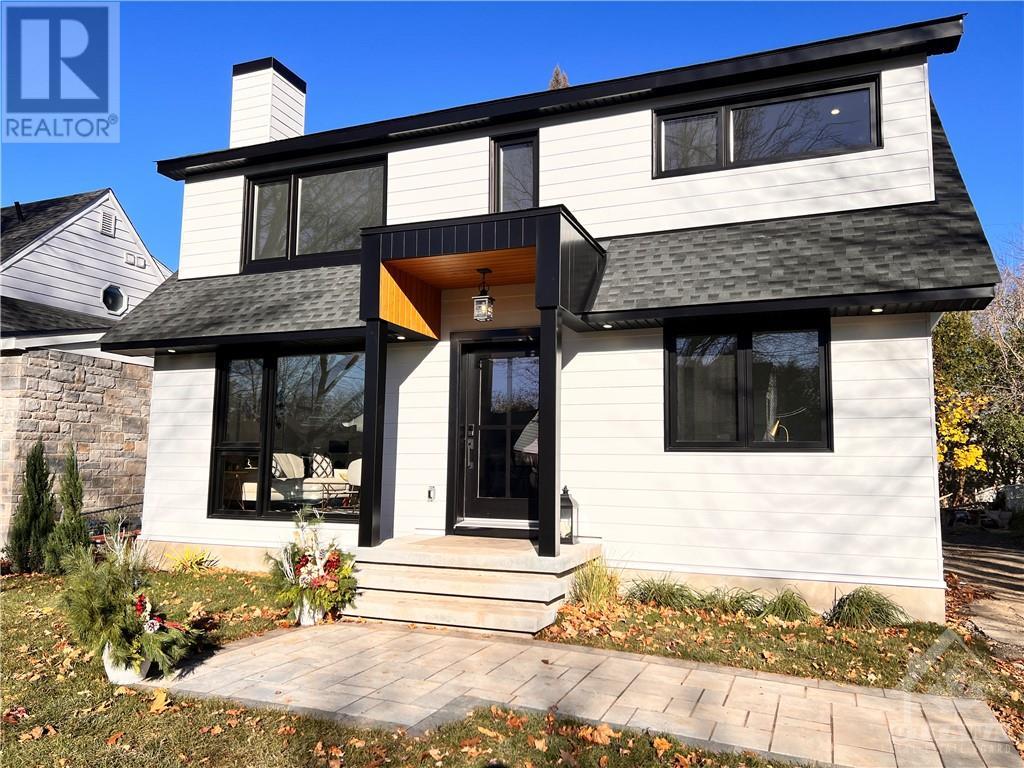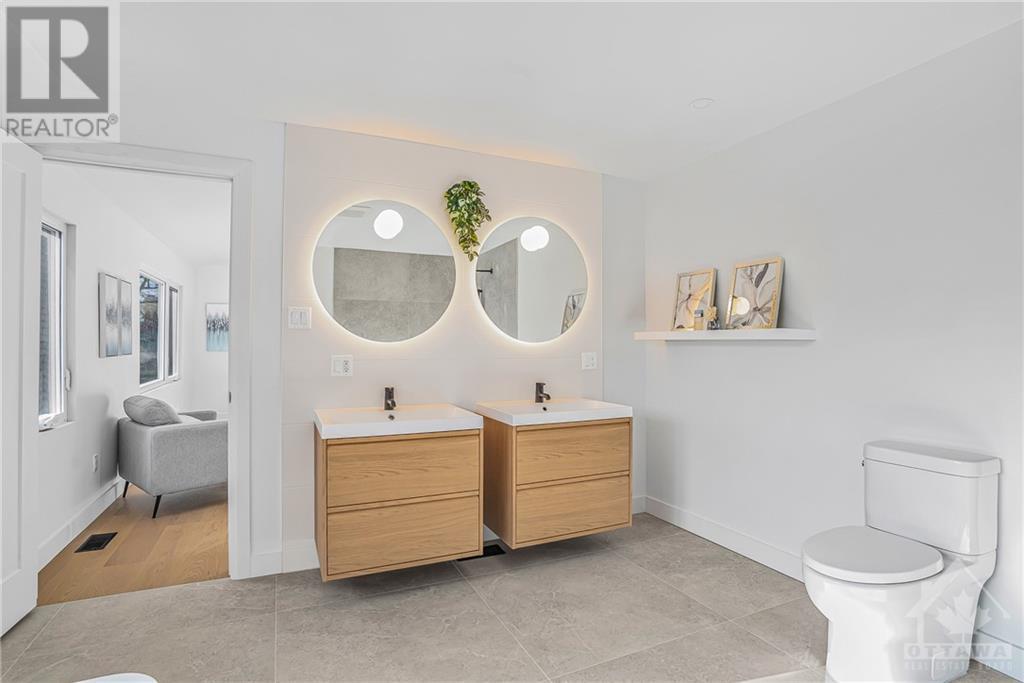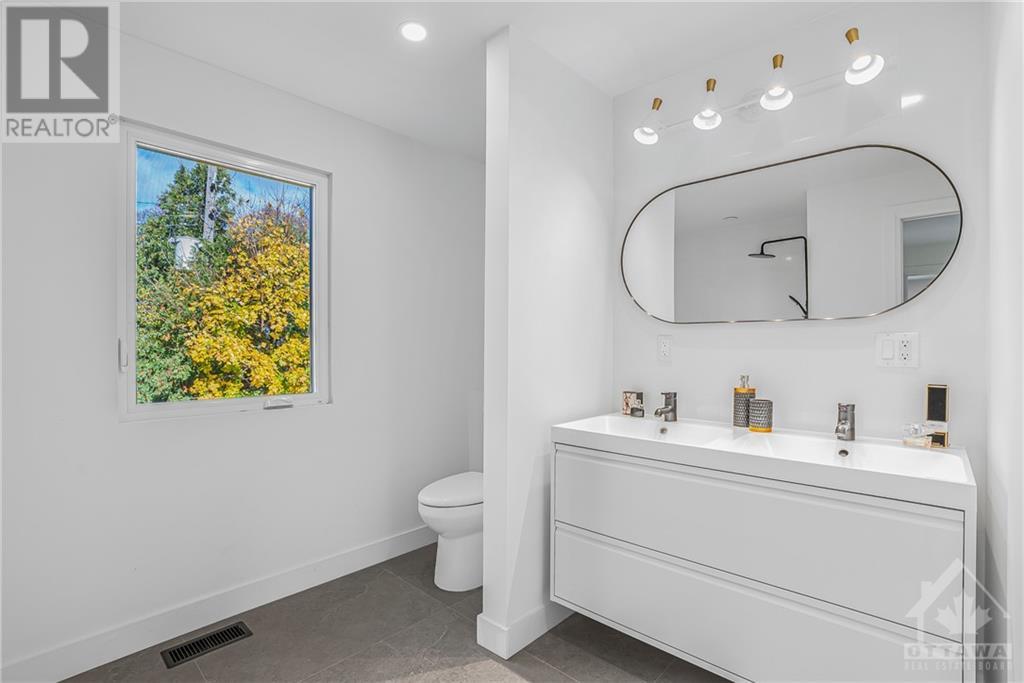ABOUT THIS PROPERTY
PROPERTY DETAILS
| Bathroom Total | 4 |
| Bedrooms Total | 4 |
| Half Bathrooms Total | 1 |
| Year Built | 1955 |
| Cooling Type | Central air conditioning |
| Flooring Type | Hardwood, Ceramic |
| Heating Type | Forced air |
| Heating Fuel | Natural gas |
| Stories Total | 2 |
| Primary Bedroom | Second level | 14'2" x 14'2" |
| 5pc Ensuite bath | Second level | 11'9" x 11'2" |
| Other | Second level | 12'10" x 6'10" |
| Bedroom | Second level | 12'0" x 11'4" |
| Bedroom | Second level | 11'2" x 7'10" |
| Loft | Second level | 10'4" x 7'2" |
| Full bathroom | Basement | 10'6" x 10'0" |
| Recreation room | Basement | 24'6" x 22'0" |
| Bedroom | Basement | 29'4" x 12'10" |
| Living room | Main level | 11'9" x 11'5" |
| Sitting room | Main level | 9'2" x 8'9" |
| Dining room | Main level | 14'0" x 11'4" |
| Kitchen | Main level | 18'0" x 14'0" |
| Den | Main level | 8'4" x 7'5" |
| Partial bathroom | Main level | 7'5" x 3'0" |
| Laundry room | Main level | 12'1" x 6'11" |
Property Type
Single Family
MORTGAGE CALCULATOR








































