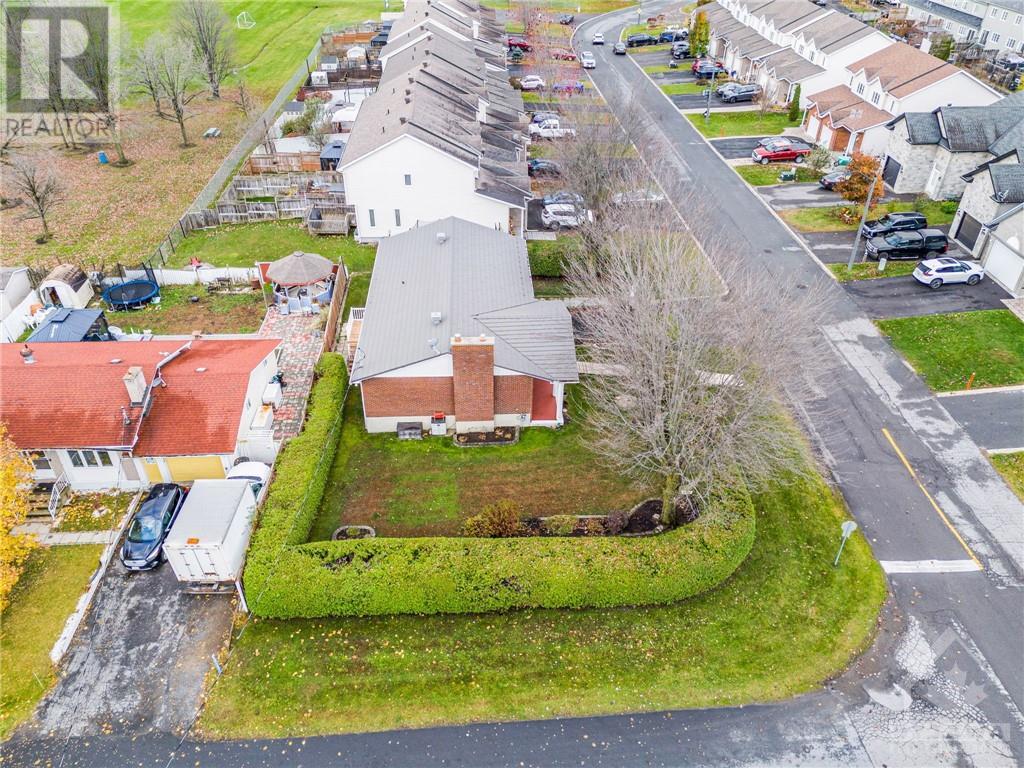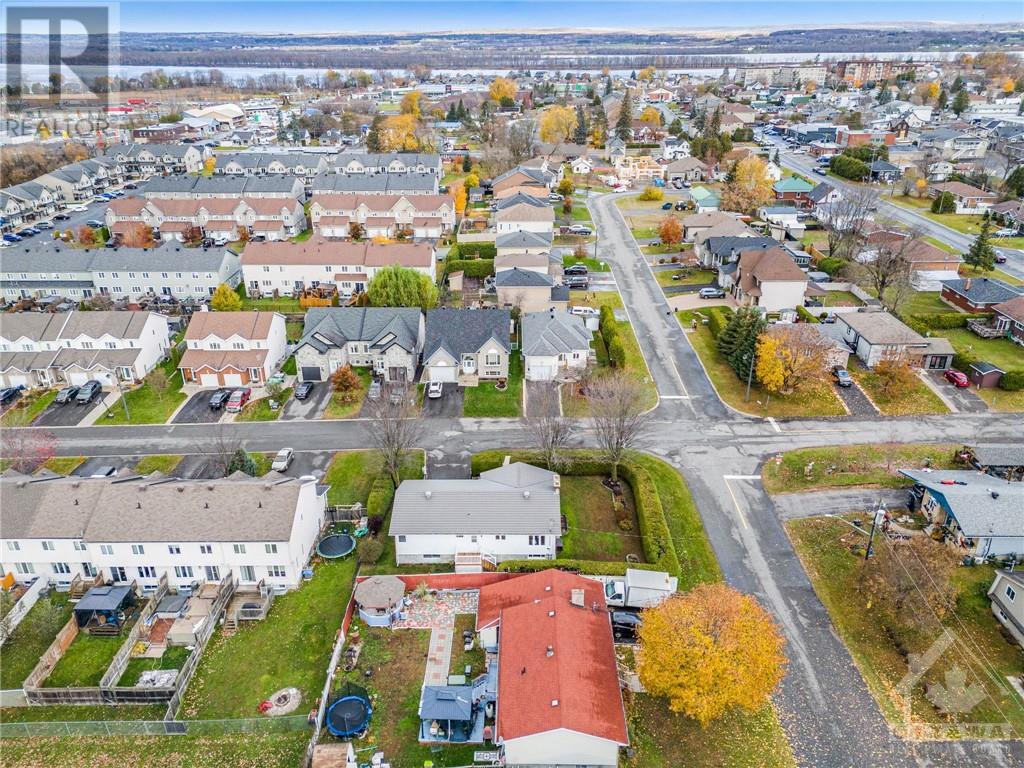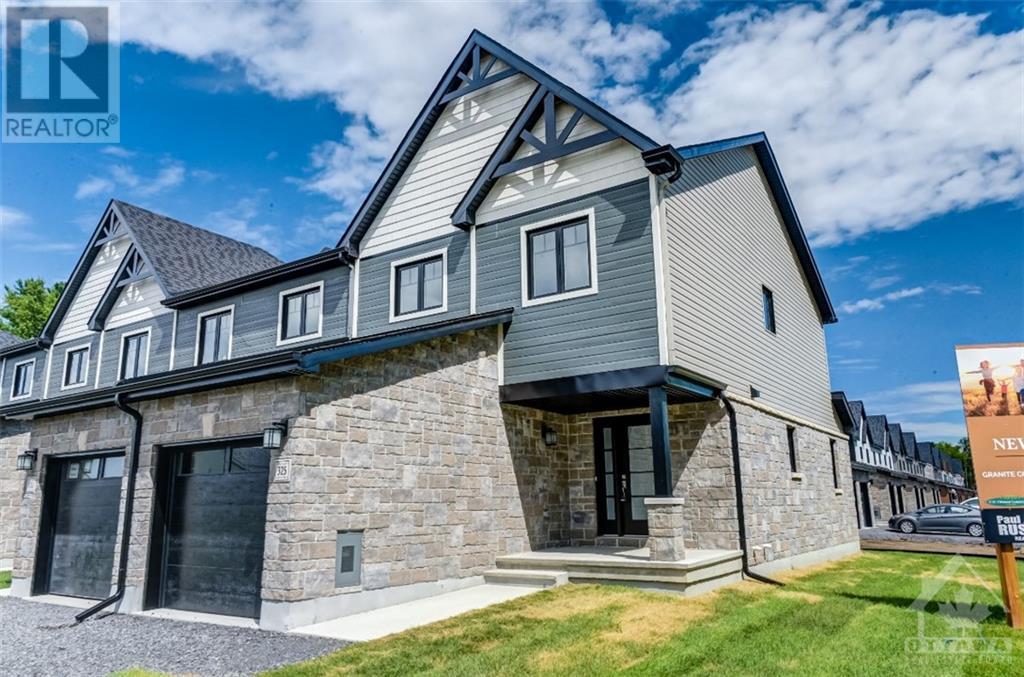ABOUT THIS PROPERTY
PROPERTY DETAILS
| Bathroom Total | 2 |
| Bedrooms Total | 3 |
| Half Bathrooms Total | 0 |
| Year Built | 1977 |
| Cooling Type | Central air conditioning |
| Flooring Type | Hardwood, Laminate, Tile |
| Heating Type | Baseboard heaters, Forced air |
| Heating Fuel | Electric, Natural gas |
| Stories Total | 1 |
| Family room | Lower level | 15'10" x 10'11" |
| 3pc Bathroom | Lower level | 11'0" x 10'8" |
| Utility room | Lower level | Measurements not available |
| Storage | Lower level | Measurements not available |
| Playroom | Lower level | 16'1" x 13'1" |
| Living room | Main level | 15'7" x 13'4" |
| Eating area | Main level | 12'0" x 10'6" |
| Kitchen | Main level | 13'3" x 12'0" |
| Foyer | Main level | Measurements not available |
| Primary Bedroom | Main level | 13'1" x 11'4" |
| Bedroom | Main level | 12'8" x 9'3" |
| Bedroom | Main level | 12'3" x 9'6" |
| 5pc Bathroom | Main level | 11'2" x 5'0" |
| Other | Main level | 6'10" x 4'10" |
Property Type
Single Family
MORTGAGE CALCULATOR






































