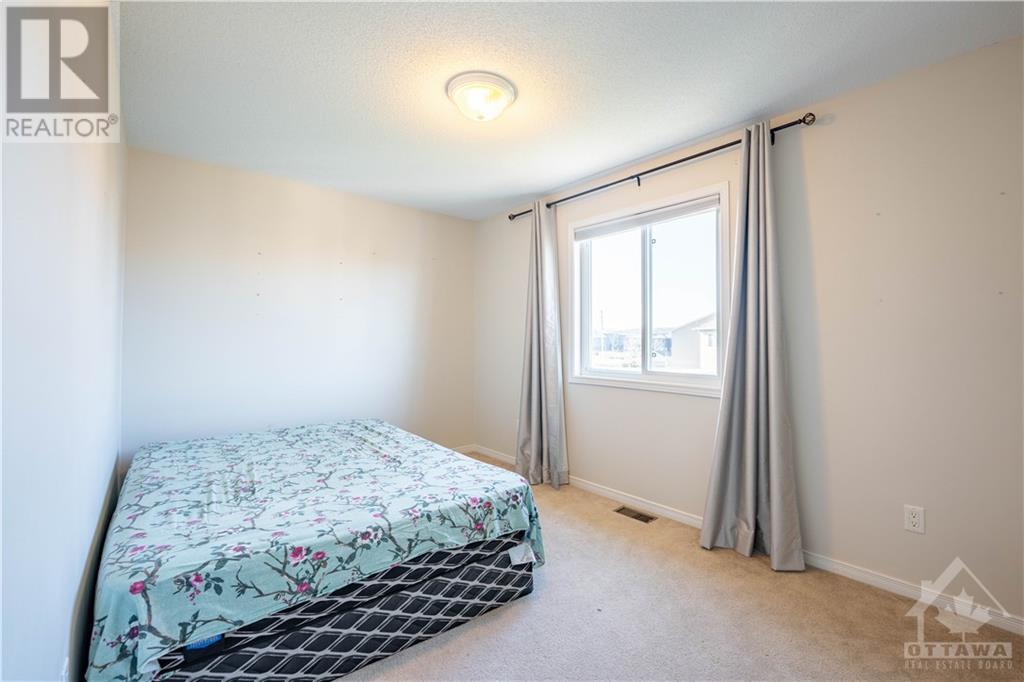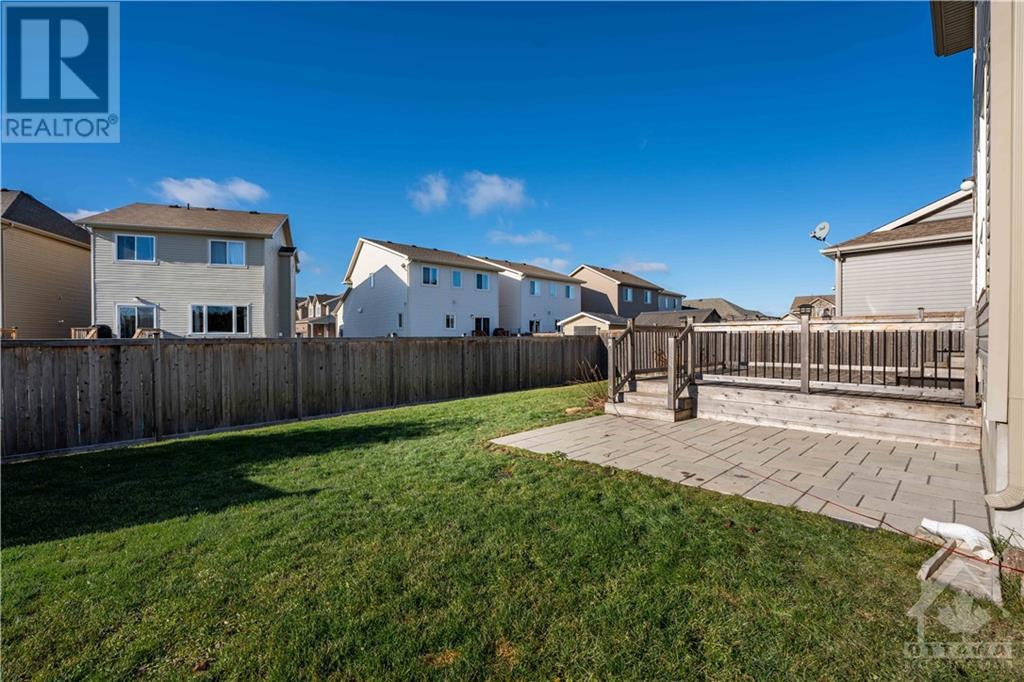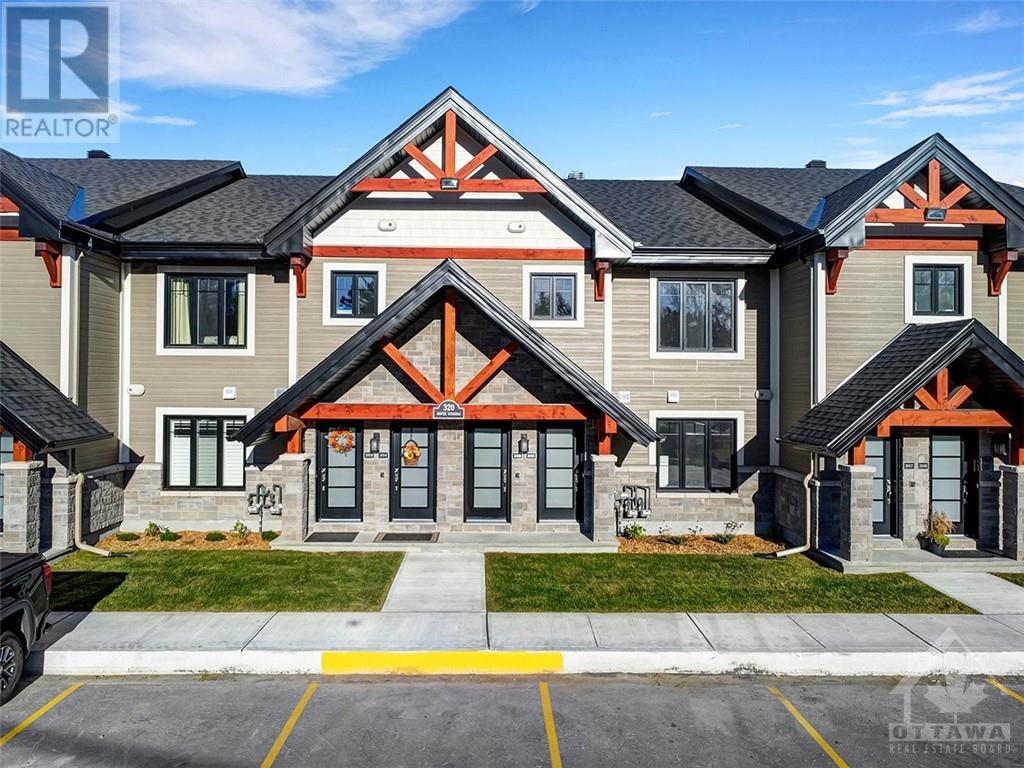260 OPALE STREET
Rockland, Ontario K4K0G2
$669,900
ID# 1414959
ABOUT THIS PROPERTY
PROPERTY DETAILS
| Bathroom Total | 4 |
| Bedrooms Total | 3 |
| Half Bathrooms Total | 1 |
| Year Built | 2010 |
| Cooling Type | Central air conditioning |
| Flooring Type | Wall-to-wall carpet, Hardwood, Tile |
| Heating Type | Forced air |
| Heating Fuel | Natural gas |
| Stories Total | 2 |
| Primary Bedroom | Second level | 18'6" x 11'0" |
| 3pc Ensuite bath | Second level | 9'3" x 4'11" |
| Bedroom | Second level | 13'4" x 9'0" |
| Bedroom | Second level | 13'2" x 12'0" |
| Full bathroom | Second level | 7'9" x 5'0" |
| Laundry room | Second level | 2'11" x 5'9" |
| Recreation room | Lower level | 22'3" x 13'7" |
| Full bathroom | Lower level | 8'0" x 10'3" |
| Storage | Lower level | 11'8" x 12'2" |
| Living room | Main level | 11'0" x 13'1" |
| Dining room | Main level | 11'5" x 9'0" |
| Kitchen | Main level | 12'0" x 17'8" |
| Partial bathroom | Main level | 4'5" x 5'6" |
Property Type
Single Family
MORTGAGE CALCULATOR





































