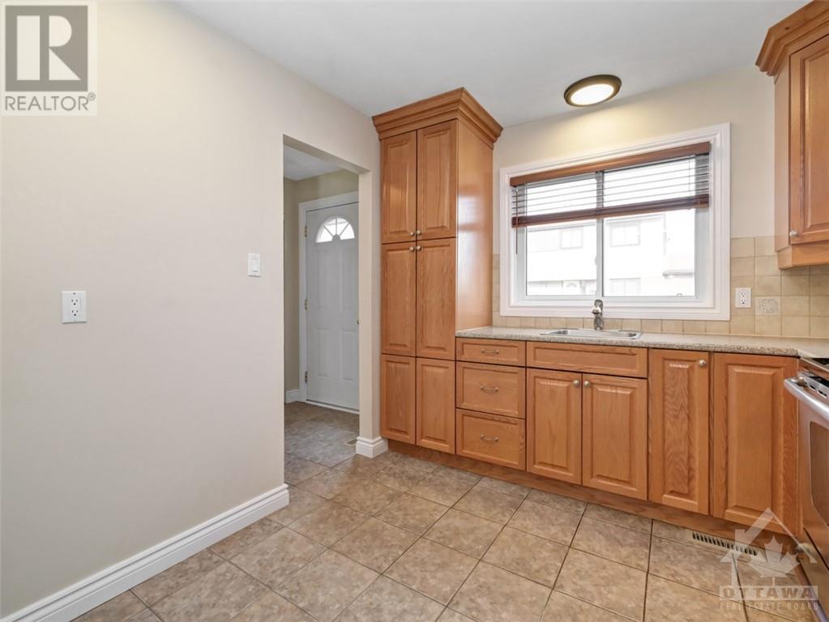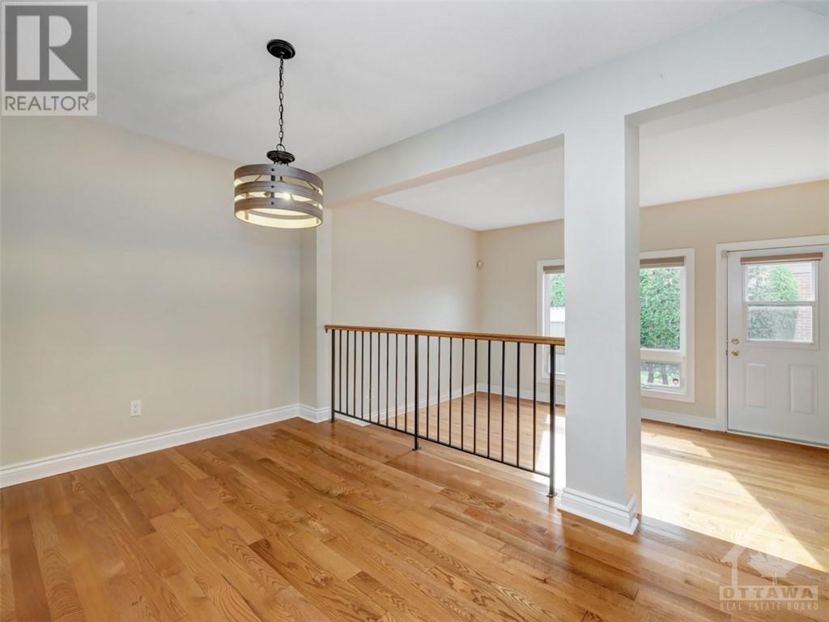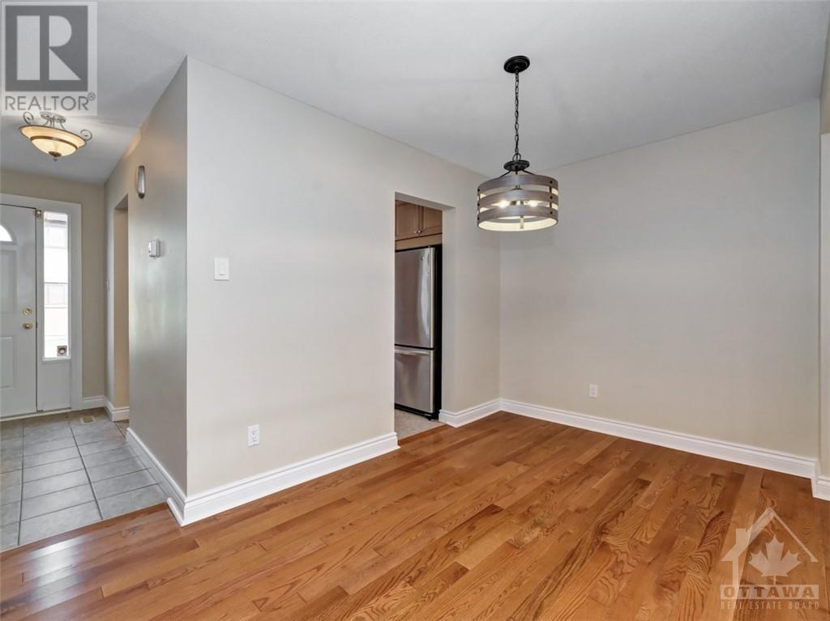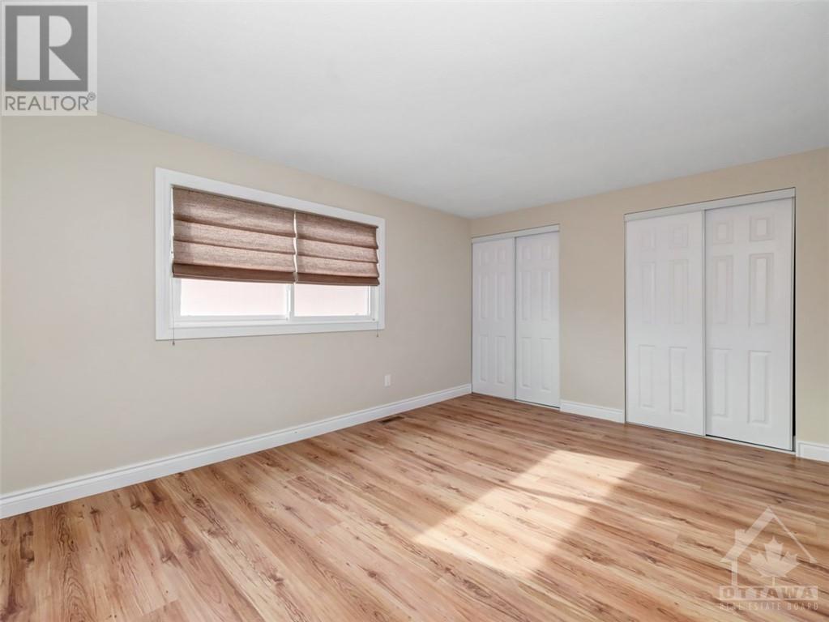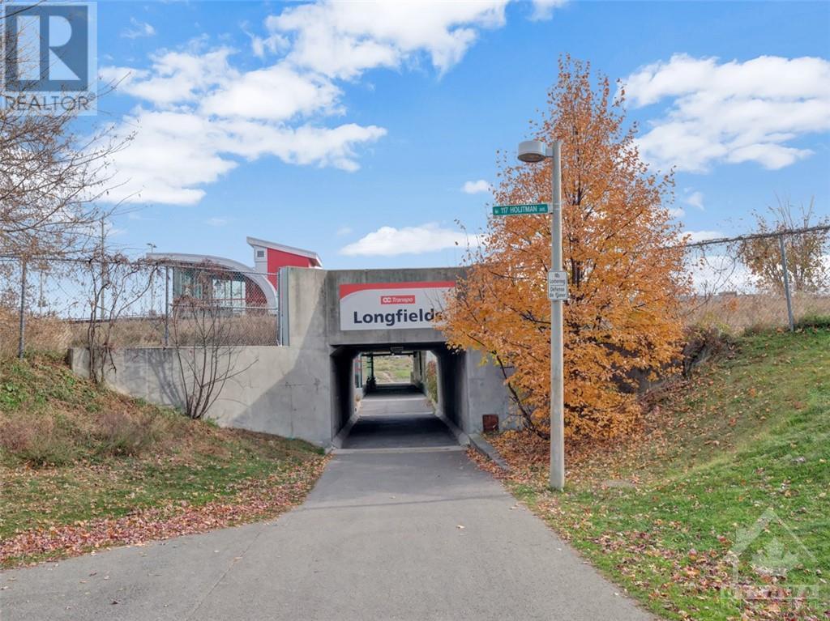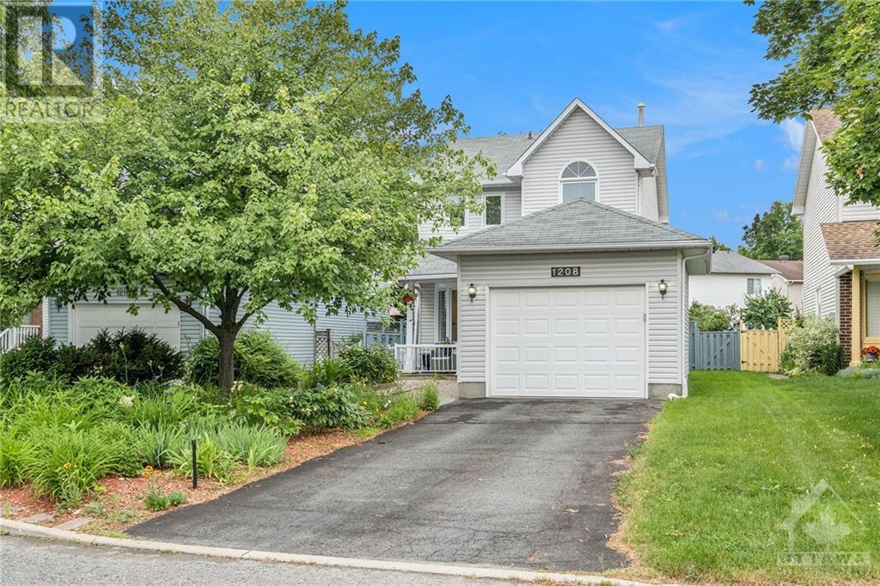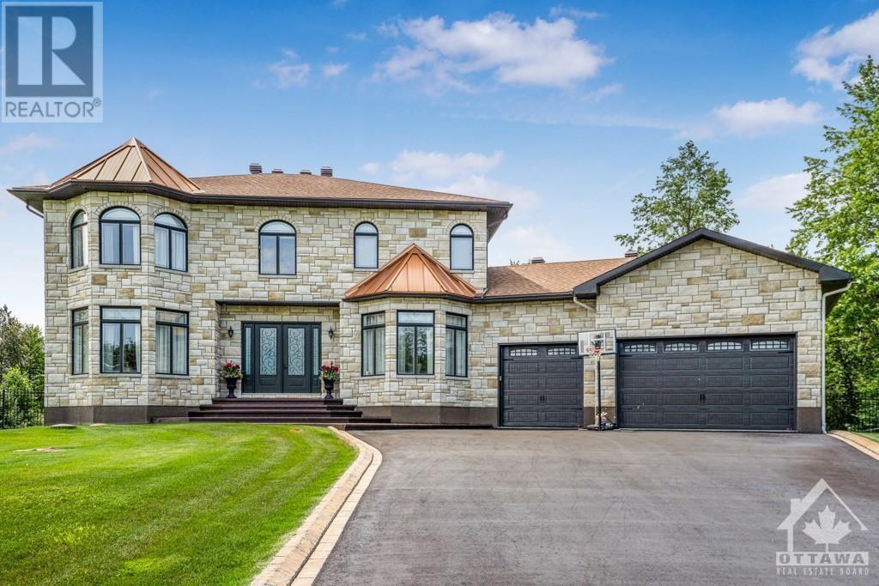ABOUT THIS PROPERTY
PROPERTY DETAILS
| Bathroom Total | 2 |
| Bedrooms Total | 3 |
| Half Bathrooms Total | 1 |
| Year Built | 1978 |
| Cooling Type | Central air conditioning |
| Flooring Type | Hardwood, Laminate, Tile |
| Heating Type | Forced air |
| Heating Fuel | Natural gas |
| Stories Total | 2 |
| Primary Bedroom | Second level | 15'2" x 11'1" |
| Bedroom | Second level | 10'6" x 10'0" |
| Bedroom | Second level | 9'8" x 8'0" |
| 4pc Bathroom | Second level | 7'4" x 5'0" |
| Recreation room | Lower level | 16'2" x 12'7" |
| Laundry room | Lower level | 7'0" x 5'0" |
| Storage | Lower level | 16'8" x 11'7" |
| Kitchen | Main level | 9'7" x 9'4" |
| Dining room | Main level | 12'9" x 7'8" |
| Living room | Main level | 17'0" x 10'9" |
| 2pc Bathroom | Main level | 4'9" x 3'9" |
Property Type
Single Family
MORTGAGE CALCULATOR



