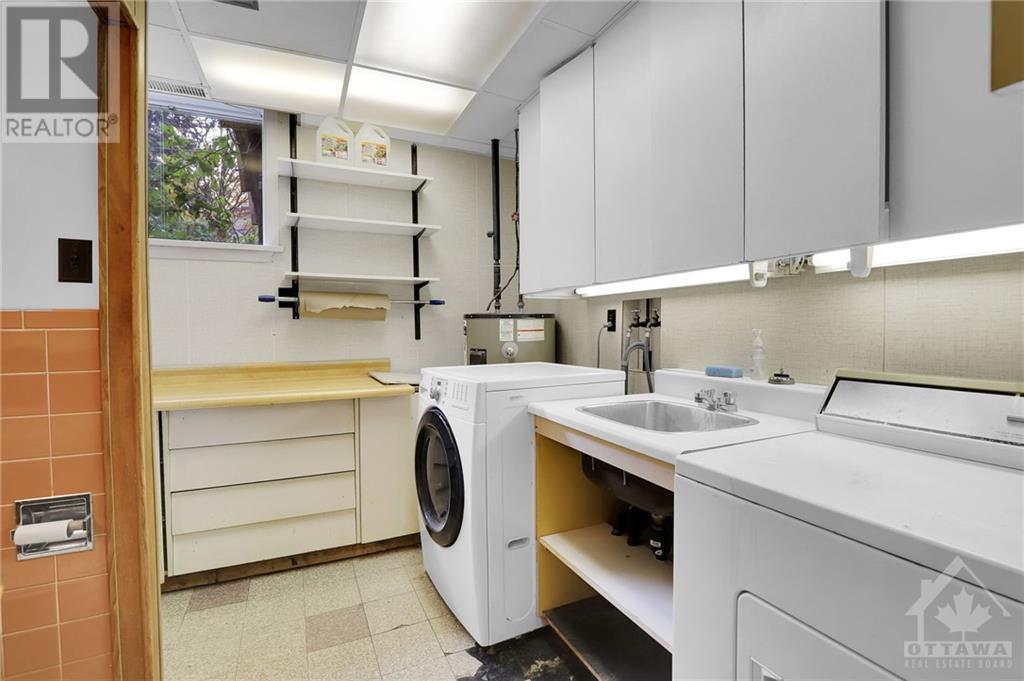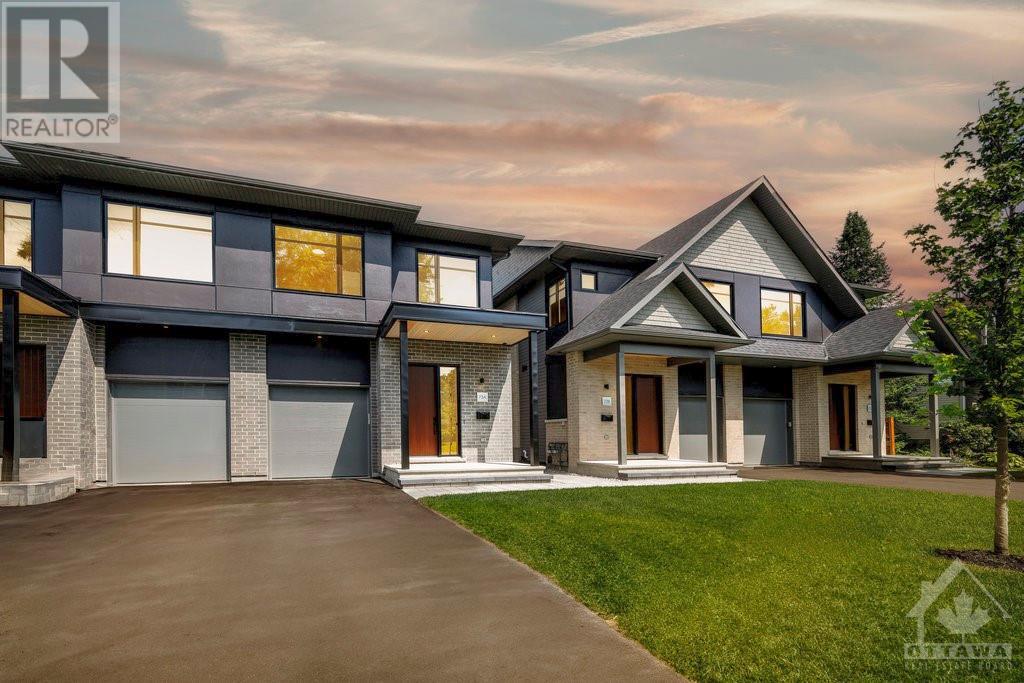ABOUT THIS PROPERTY
PROPERTY DETAILS
| Bathroom Total | 3 |
| Bedrooms Total | 5 |
| Half Bathrooms Total | 1 |
| Year Built | 1958 |
| Cooling Type | Central air conditioning |
| Flooring Type | Hardwood, Linoleum, Tile |
| Heating Type | Forced air |
| Heating Fuel | Natural gas |
| Bedroom | Second level | 15'0" x 14'3" |
| 3pc Bathroom | Second level | 13'4" x 4'10" |
| Den | Second level | 13'3" x 6'0" |
| Bedroom | Second level | 15'0" x 13'1" |
| Storage | Second level | 7'4" x 5'3" |
| Utility room | Basement | 17'2" x 12'0" |
| Recreation room | Basement | 24'0" x 19'3" |
| Laundry room | Basement | 9'6" x 9'0" |
| Living room | Main level | 15'2" x 14'0" |
| Dining room | Main level | 13'4" x 7'5" |
| Kitchen | Main level | 10'5" x 9'8" |
| Eating area | Main level | 9'5" x 9'3" |
| Other | Main level | 10'2" x 8'5" |
| Primary Bedroom | Main level | 13'8" x 9'11" |
| Bedroom | Main level | 10'2" x 8'5" |
| Bedroom | Main level | 10'1" x 9'5" |
| 3pc Bathroom | Main level | 6'7" x 6'7" |
| Foyer | Main level | 7'9" x 4'4" |
Property Type
Single Family

Brandi Leclerc
Sales Representative
e-Mail Brandi Leclerc
office: 613-825-7653
cell: 613-355-7078
Visit Brandi's Website

Listed on: November 04, 2024
On market: 2 days

MORTGAGE CALCULATOR





































