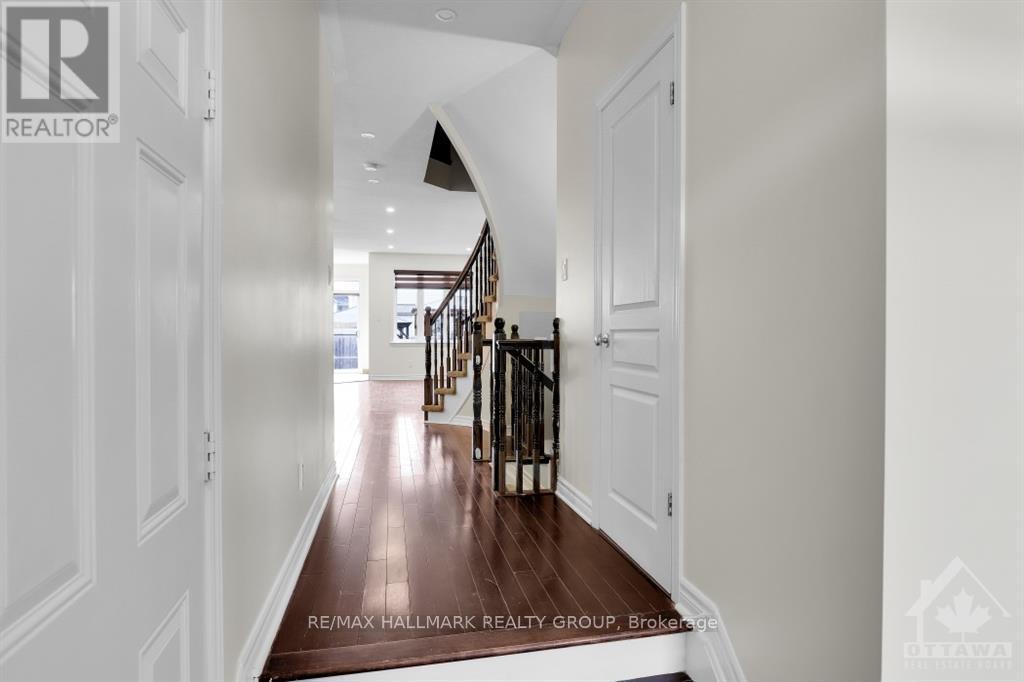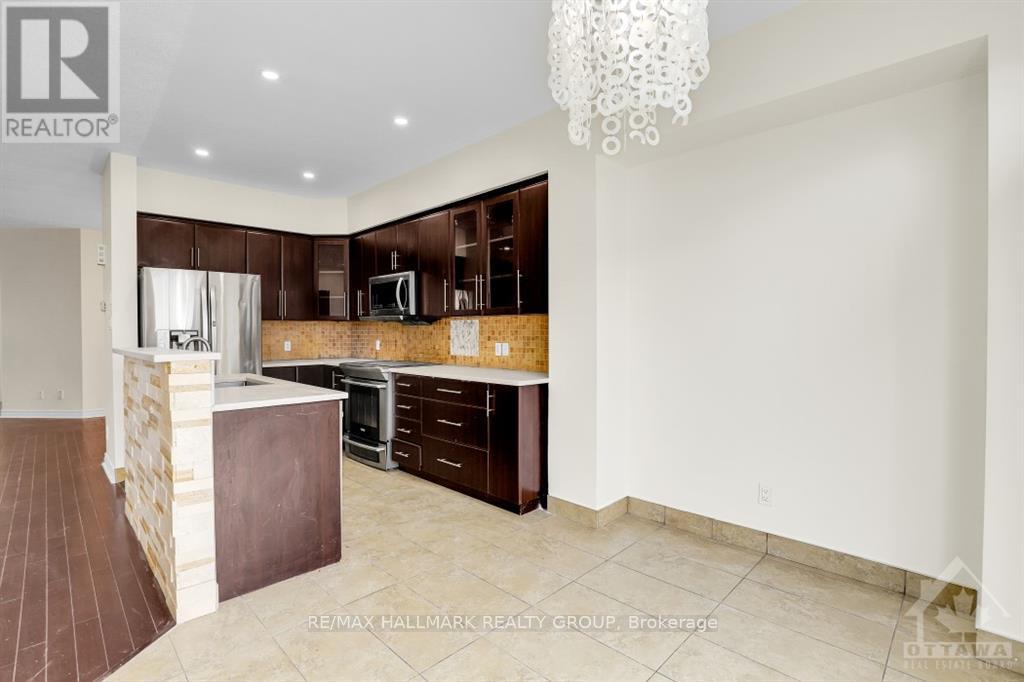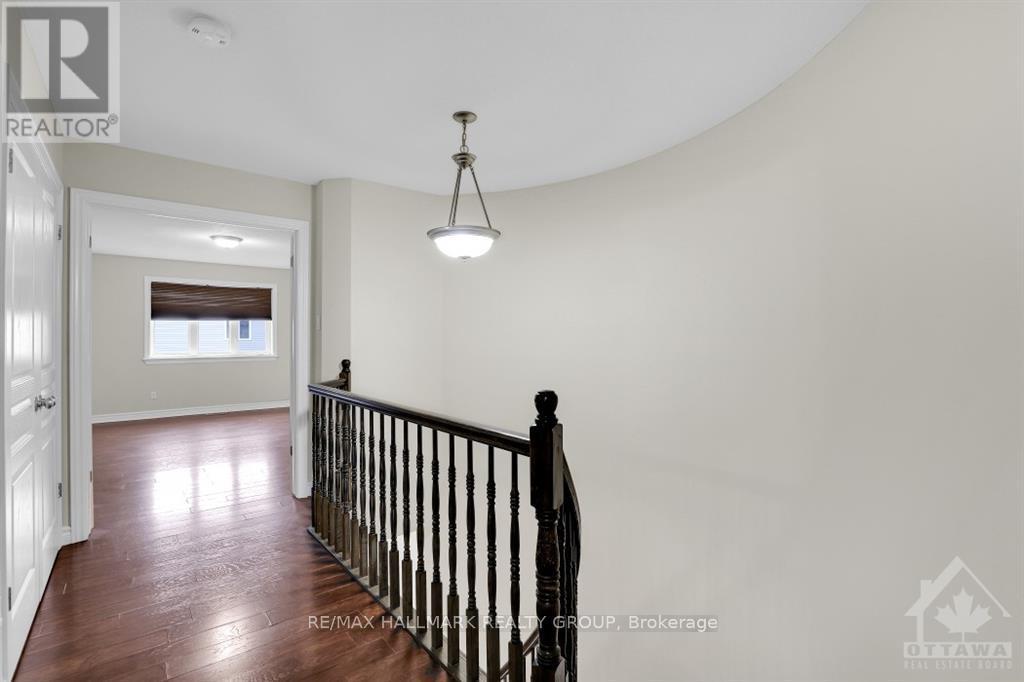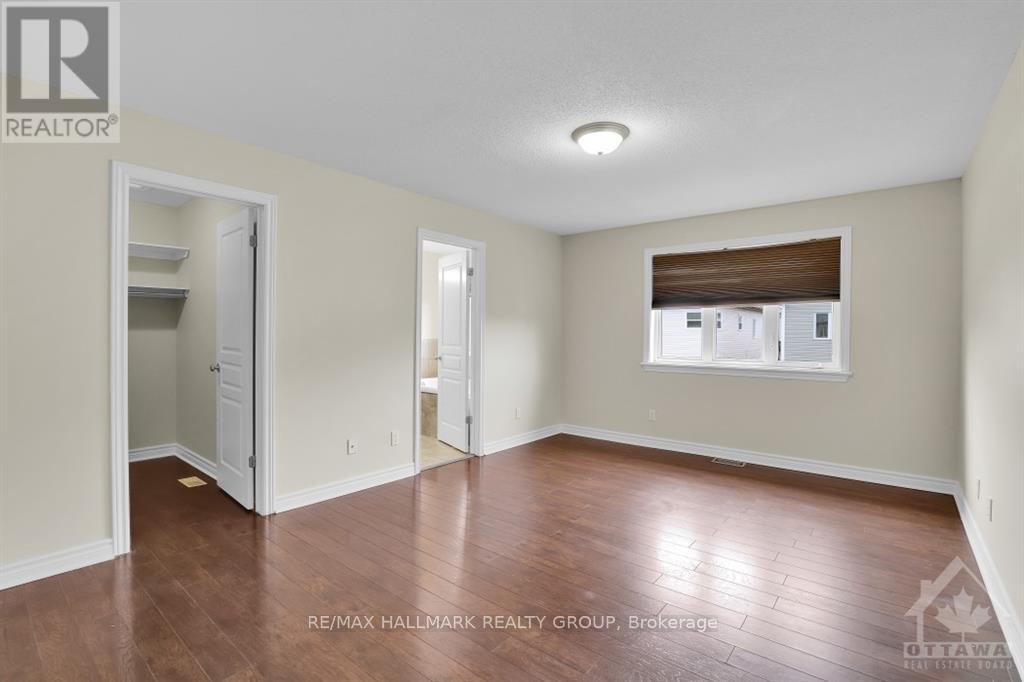2206 ANGELICA AVENUE
Ottawa, Ontario K4A0S7
$2,900
ID# X9524200
ABOUT THIS PROPERTY
PROPERTY DETAILS
| Bathroom Total | 3 |
| Bedrooms Total | 3 |
| Cooling Type | Central air conditioning, Air exchanger |
| Heating Type | Forced air |
| Heating Fuel | Natural gas |
| Stories Total | 2 |
| Other | Second level | 2.08 m x 1.49 m |
| Bedroom | Second level | 4.44 m x 2.81 m |
| Primary Bedroom | Second level | 5.28 m x 3.65 m |
| Bedroom | Second level | 3.32 m x 2.92 m |
| Bathroom | Second level | 3.3 m x 2.08 m |
| Bathroom | Second level | 2.54 m x 1.49 m |
| Family room | Basement | 5.3 m x 5.58 m |
| Other | Basement | Measurements not available |
| Other | Basement | 1.8 m x 4.82 m |
| Other | Basement | 4.62 m x 2.31 m |
| Bathroom | Main level | 2.08 m x 1.04 m |
| Living room | Main level | 4.95 m x 3.42 m |
| Kitchen | Main level | 6.04 m x 2.26 m |
| Dining room | Main level | 3.27 m x 2.38 m |
Property Type
Single Family
MORTGAGE CALCULATOR






































