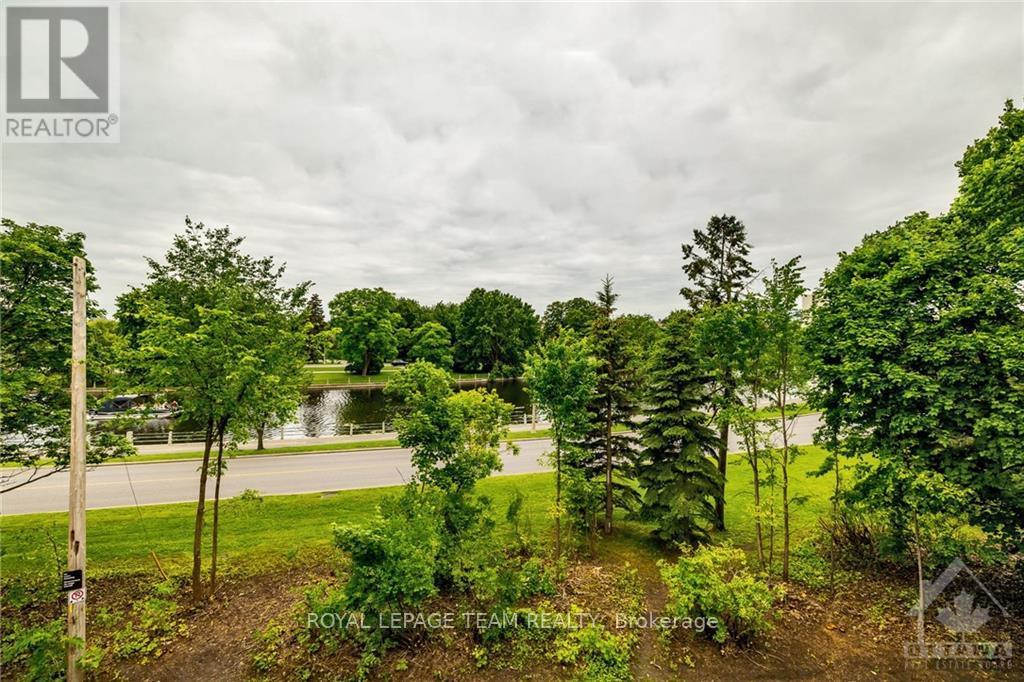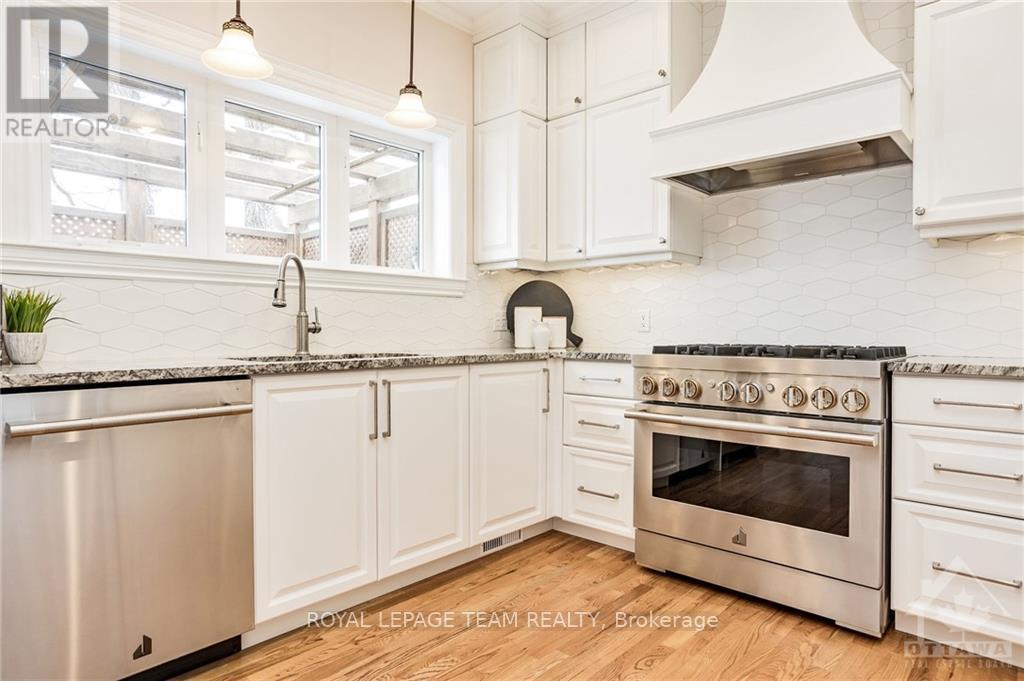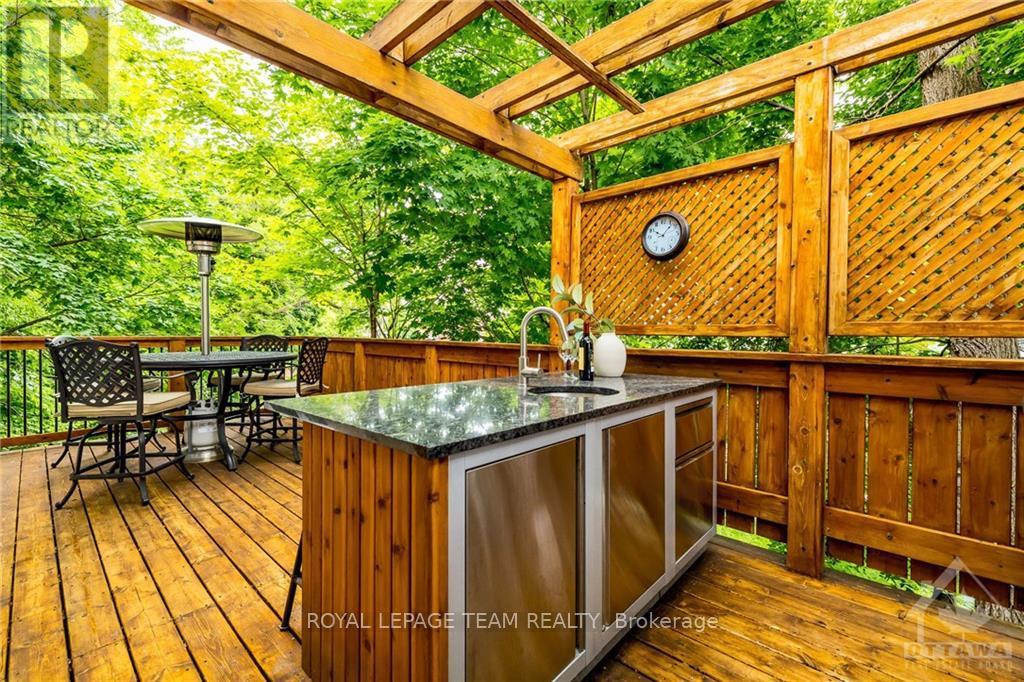ABOUT THIS PROPERTY
PROPERTY DETAILS
| Bathroom Total | 4 |
| Bedrooms Total | 3 |
| Cooling Type | Central air conditioning |
| Heating Type | Forced air |
| Heating Fuel | Natural gas |
| Stories Total | 3 |
| Kitchen | Second level | 3.04 m x 7.01 m |
| Living room | Second level | 5.48 m x 5.76 m |
| Bathroom | Second level | 0.91 m x 2.08 m |
| Primary Bedroom | Third level | 6.47 m x 3.22 m |
| Bathroom | Third level | 2.56 m x 2.15 m |
| Bathroom | Third level | 2.36 m x 2.38 m |
| Other | Third level | 1.34 m x 2.74 m |
| Foyer | Third level | 2.74 m x 2.08 m |
| Bedroom | Third level | 5.46 m x 3.5 m |
| Laundry room | Lower level | 4.87 m x 3.12 m |
| Foyer | Main level | 4.31 m x 2.79 m |
| Bedroom | Main level | 6.4 m x 3.04 m |
| Bathroom | Main level | 0.81 m x 2.28 m |
Property Type
Single Family
MORTGAGE CALCULATOR








































