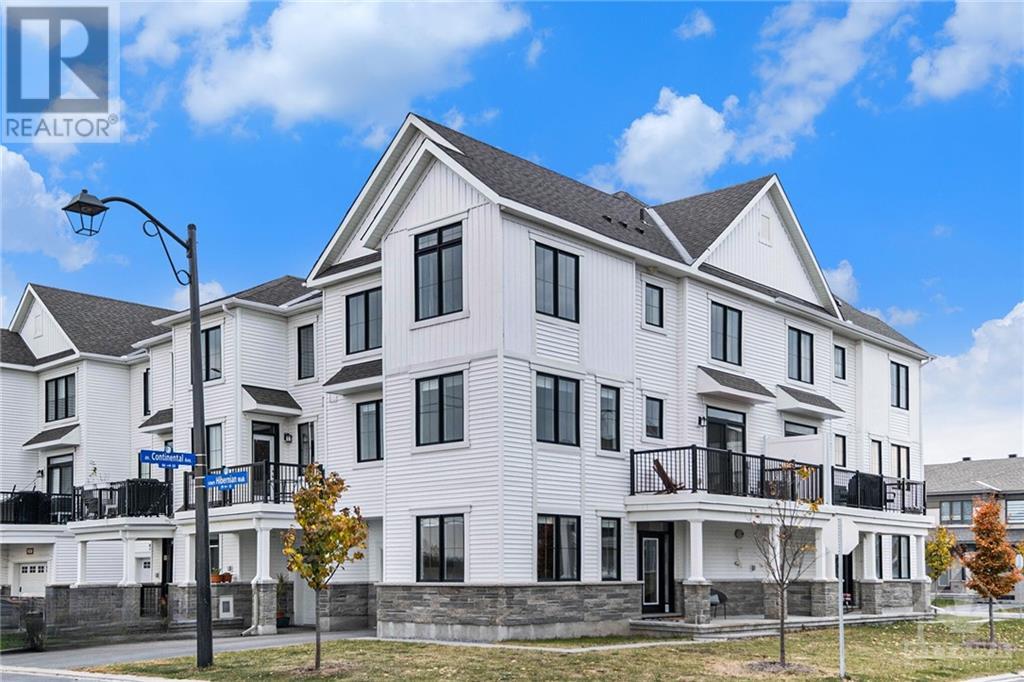ABOUT THIS PROPERTY
PROPERTY DETAILS
| Bathroom Total | 3 |
| Bedrooms Total | 3 |
| Half Bathrooms Total | 1 |
| Year Built | 2020 |
| Cooling Type | Central air conditioning |
| Flooring Type | Wall-to-wall carpet, Laminate, Tile |
| Heating Type | Forced air |
| Heating Fuel | Natural gas |
| Stories Total | 3 |
| Primary Bedroom | Third level | 19'11" x 11'2" |
| 3pc Ensuite bath | Third level | 8'2" x 4'7" |
| 3pc Bathroom | Third level | 8'2" x 5'1" |
| Bedroom | Third level | 13'0" x 9'5" |
| Bedroom | Third level | 10'6" x 8'2" |
| Laundry room | Third level | 8'0" x 3'1" |
| Foyer | Lower level | 13'2" x 7'1" |
| Office | Lower level | 9'5" x 7'7" |
| Utility room | Lower level | 10'7" x 4'6" |
| Living room | Main level | 20'10" x 13'4" |
| Kitchen | Main level | 15'0" x 11'6" |
| Dining room | Main level | 13'1" x 9'5" |
| 2pc Bathroom | Main level | 8'0" x 2'10" |
Property Type
Single Family
MORTGAGE CALCULATOR


































