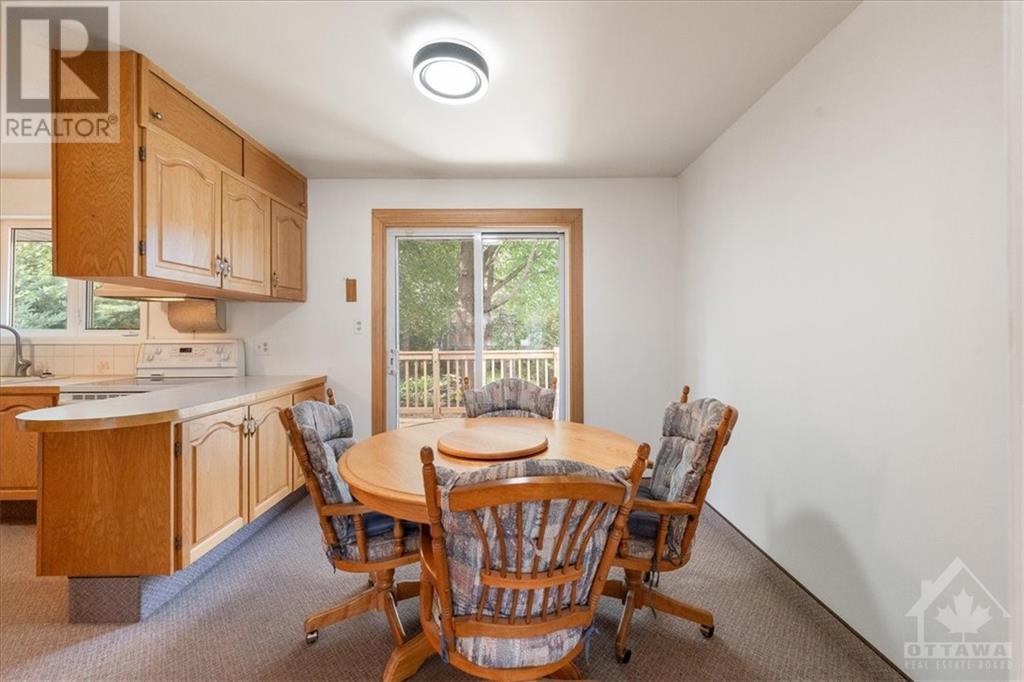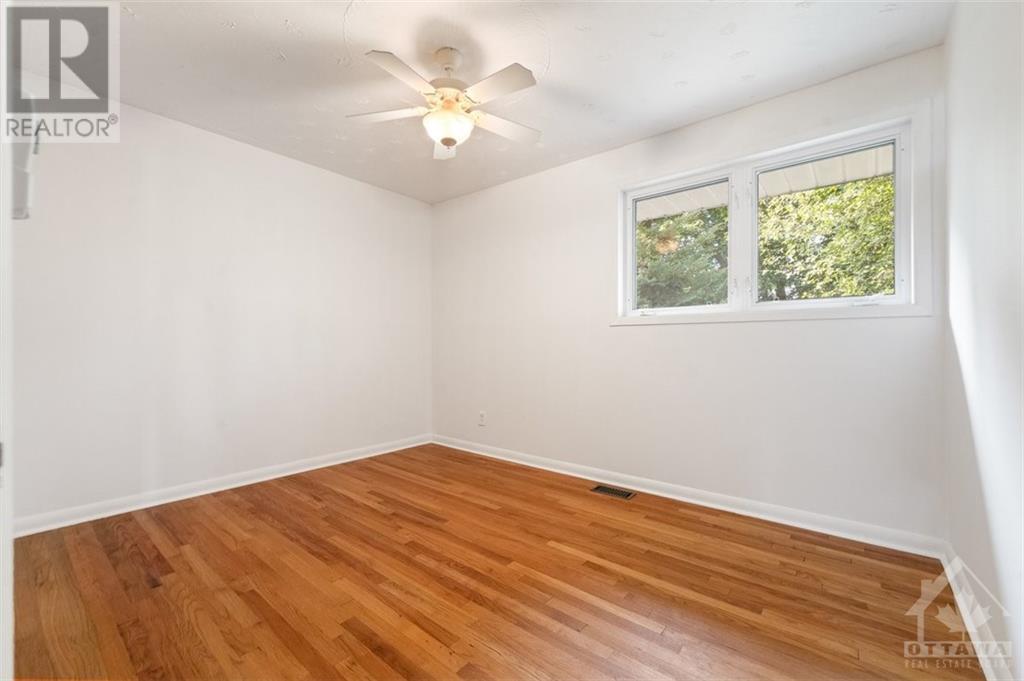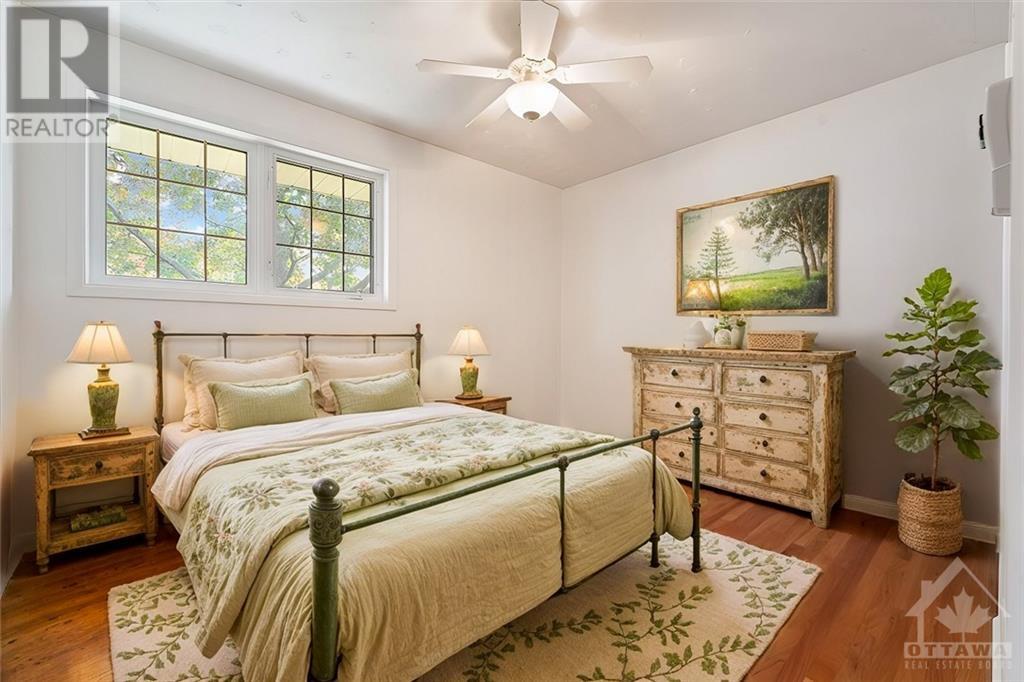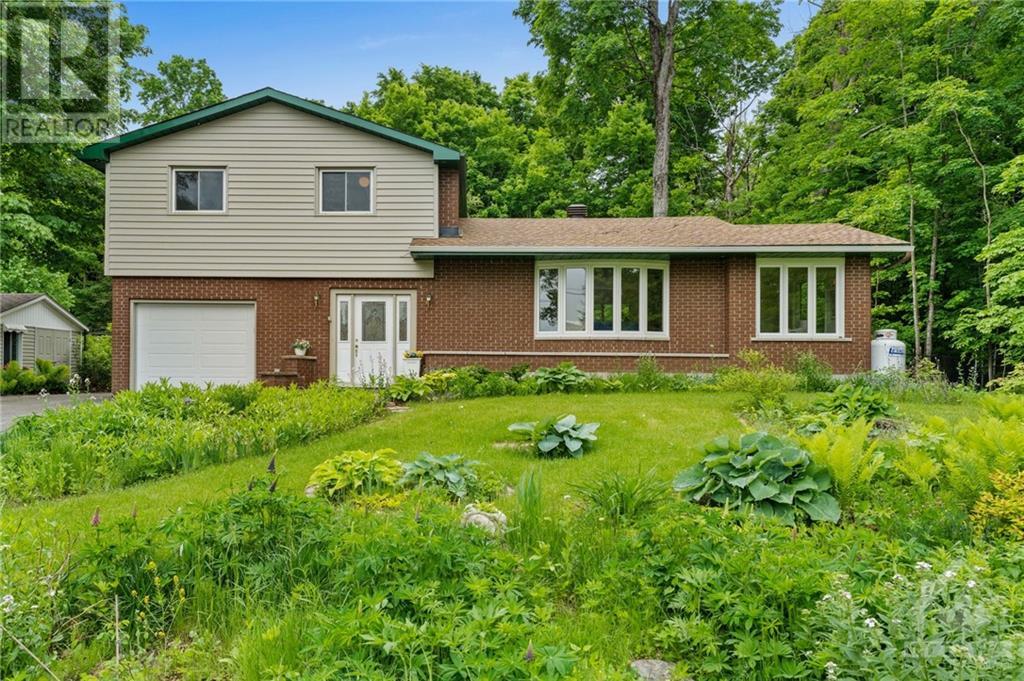
ABOUT THIS PROPERTY
PROPERTY DETAILS
| Bathroom Total | 2 |
| Bedrooms Total | 3 |
| Half Bathrooms Total | 0 |
| Year Built | 1960 |
| Cooling Type | Central air conditioning |
| Flooring Type | Wall-to-wall carpet, Mixed Flooring, Hardwood, Tile |
| Heating Type | Forced air |
| Heating Fuel | Natural gas |
| Stories Total | 1 |
| Recreation room | Lower level | 16'11" x 21'5" |
| Workshop | Lower level | 19'4" x 10'5" |
| 3pc Bathroom | Lower level | Measurements not available |
| Living room | Main level | 12'9" x 15'7" |
| Dining room | Main level | 9'4" x 9'5" |
| Kitchen | Main level | 9'4" x 10'9" |
| Primary Bedroom | Main level | 9'4" x 12'1" |
| Bedroom | Main level | 9'4" x 9'11" |
| Bedroom | Main level | 9'4" x 11'9" |
| 3pc Bathroom | Main level | Measurements not available |
Property Type
Single Family
MORTGAGE CALCULATOR






































