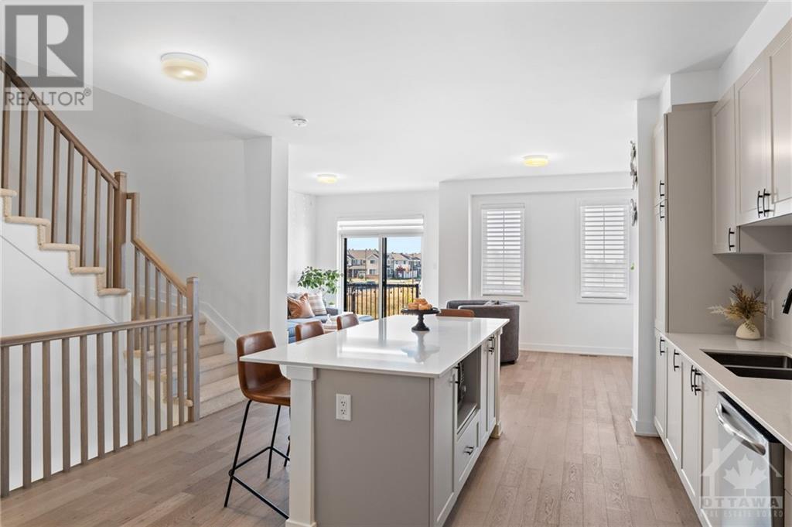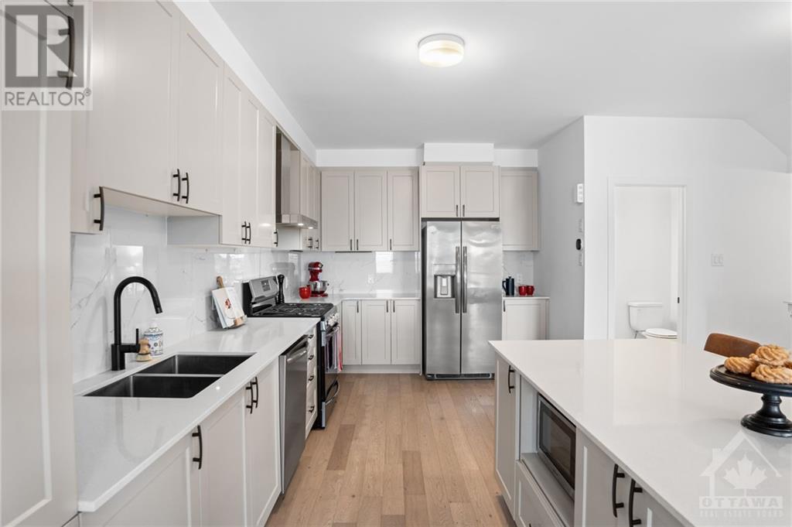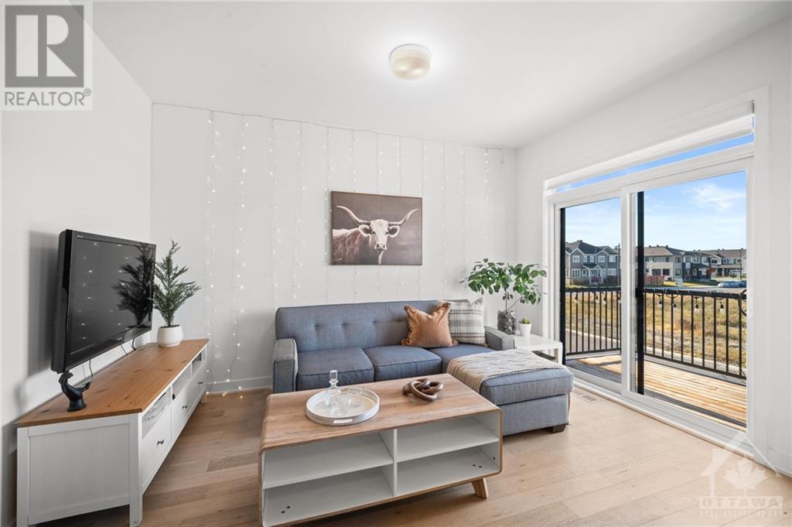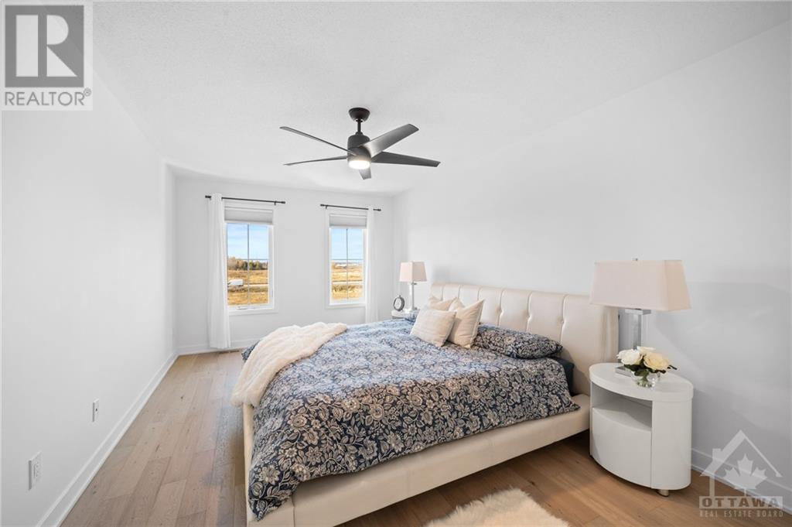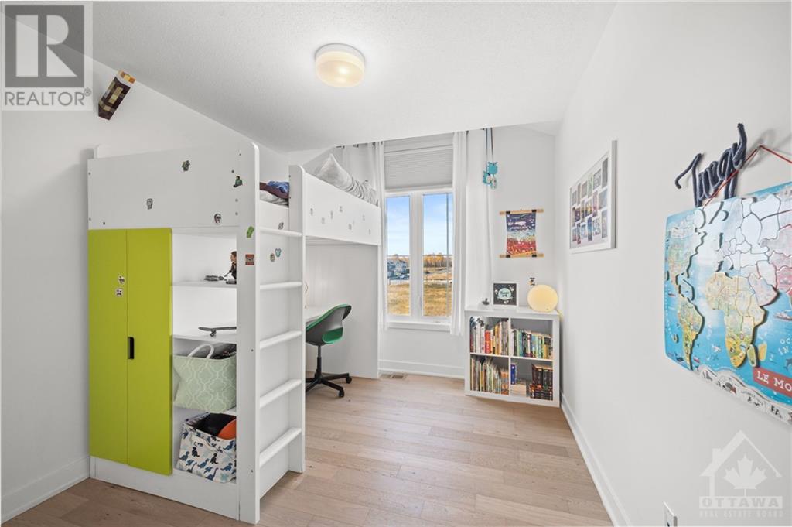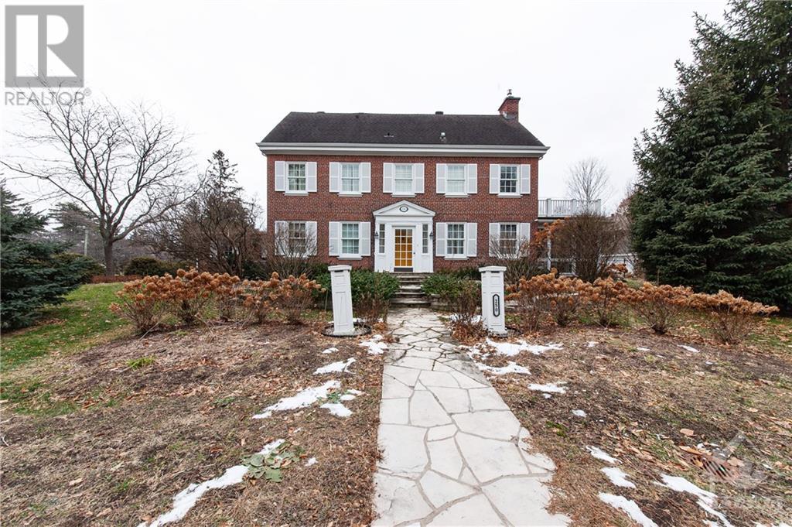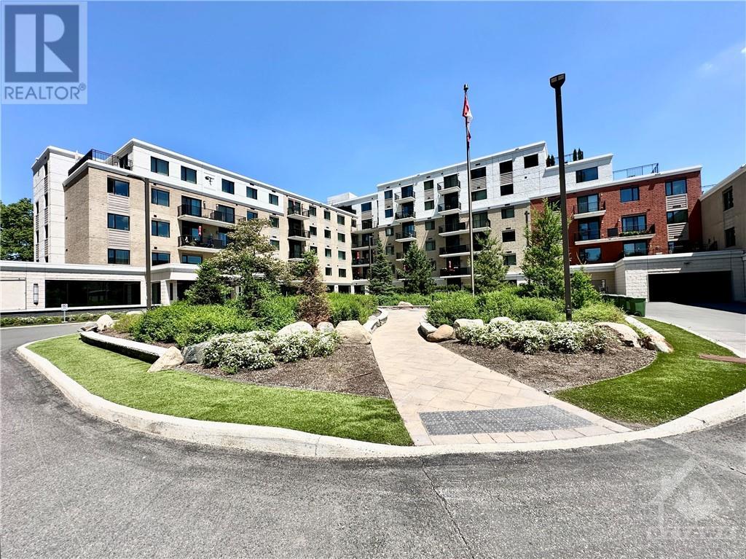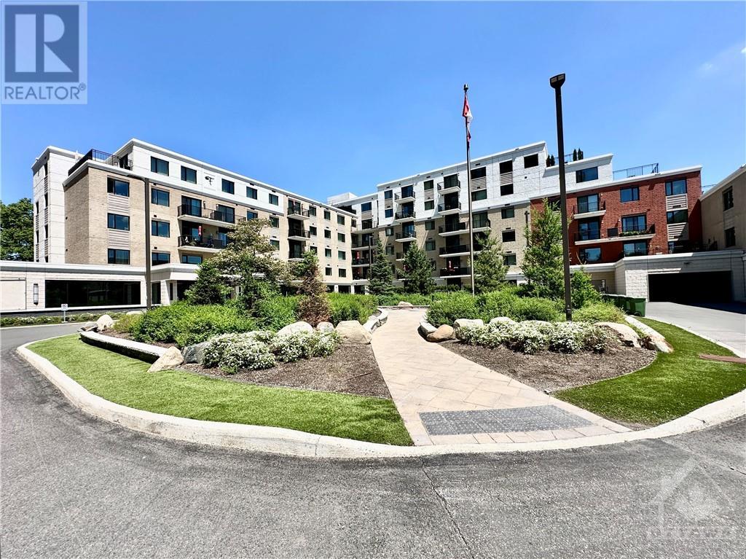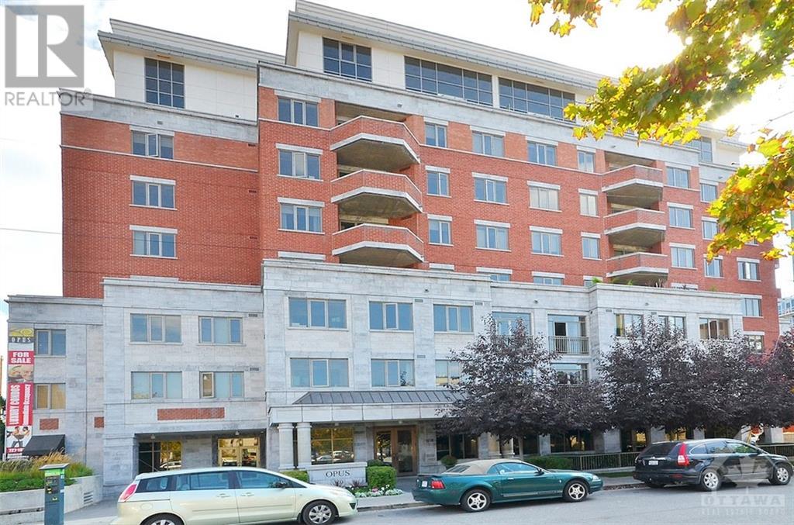
ABOUT THIS PROPERTY
PROPERTY DETAILS
| Bathroom Total | 3 |
| Bedrooms Total | 2 |
| Half Bathrooms Total | 1 |
| Year Built | 2022 |
| Cooling Type | Central air conditioning |
| Flooring Type | Hardwood, Tile |
| Heating Type | Forced air |
| Heating Fuel | Natural gas |
| Stories Total | 3 |
| Laundry room | Second level | Measurements not available |
| 2pc Bathroom | Second level | Measurements not available |
| Kitchen | Second level | 9'0" x 11'2" |
| Living room/Dining room | Second level | 20'2" x 17'0" |
| Other | Second level | Measurements not available |
| 4pc Bathroom | Third level | Measurements not available |
| Primary Bedroom | Third level | 10'8" x 16'4" |
| 3pc Ensuite bath | Third level | Measurements not available |
| Other | Third level | Measurements not available |
| Bedroom | Third level | 9'3" x 8'4" |
| Foyer | Main level | Measurements not available |
| Utility room | Main level | Measurements not available |
| Storage | Main level | 10'4" x 5'10" |
Property Type
Single Family
MORTGAGE CALCULATOR









