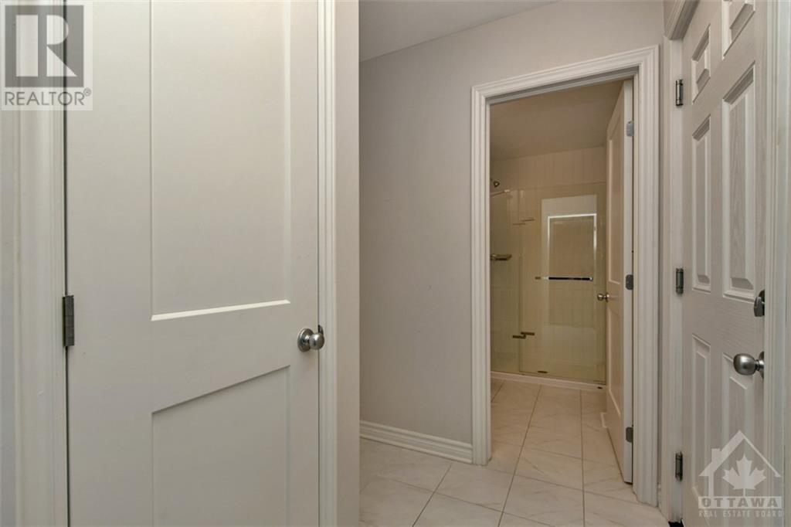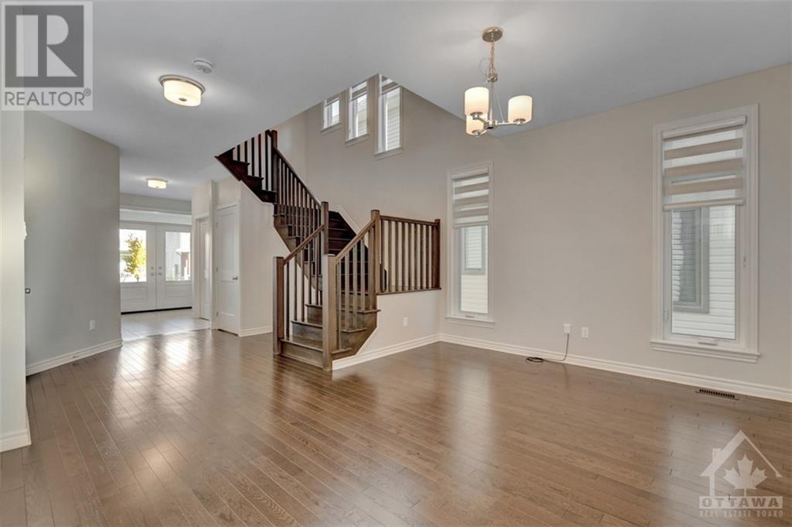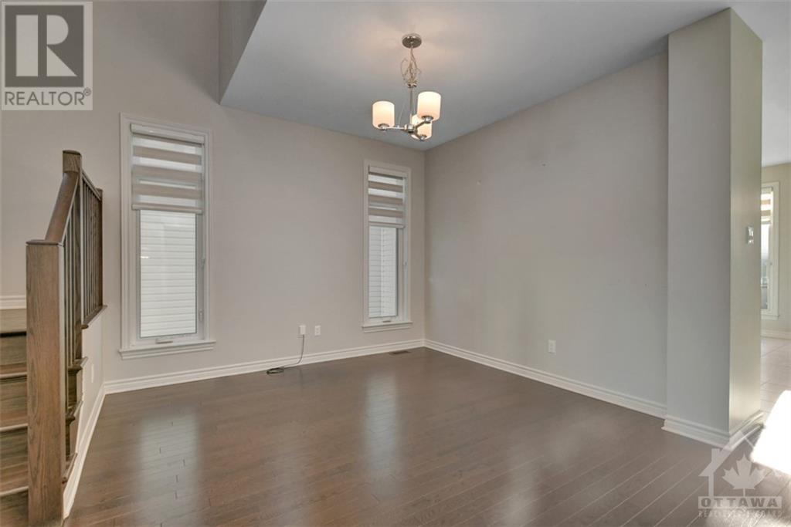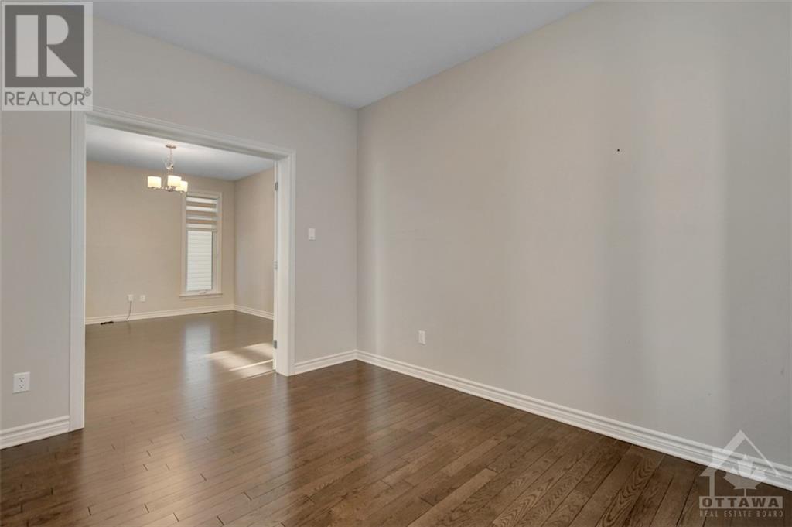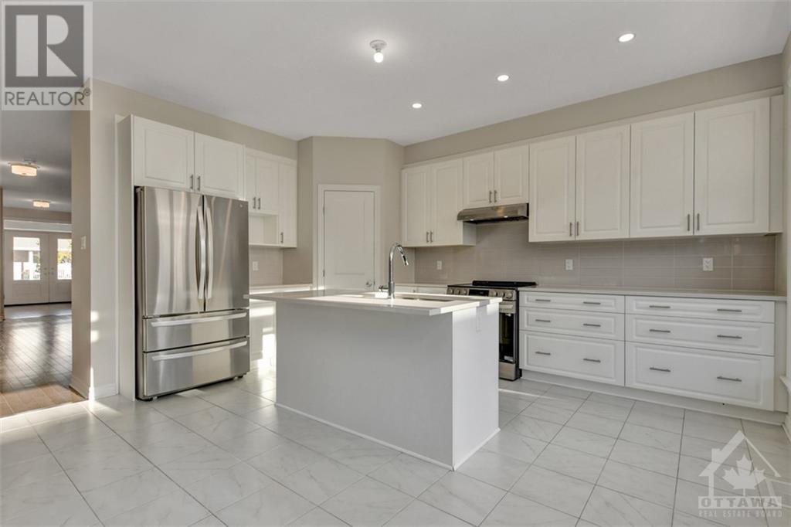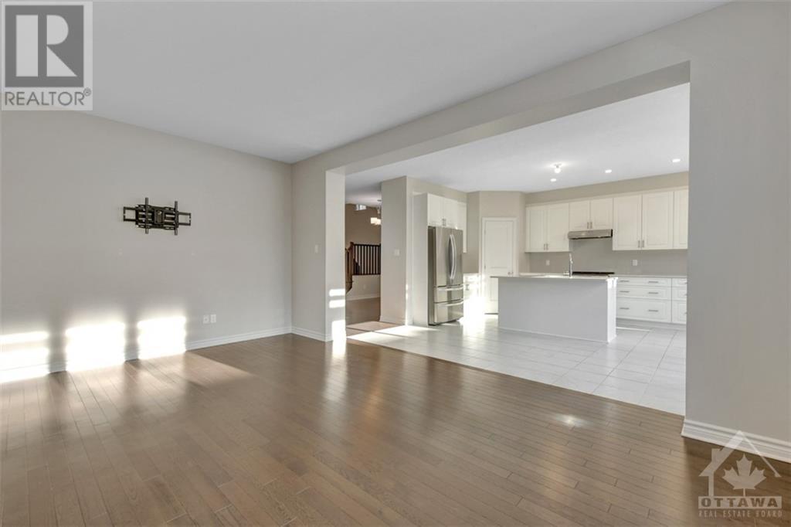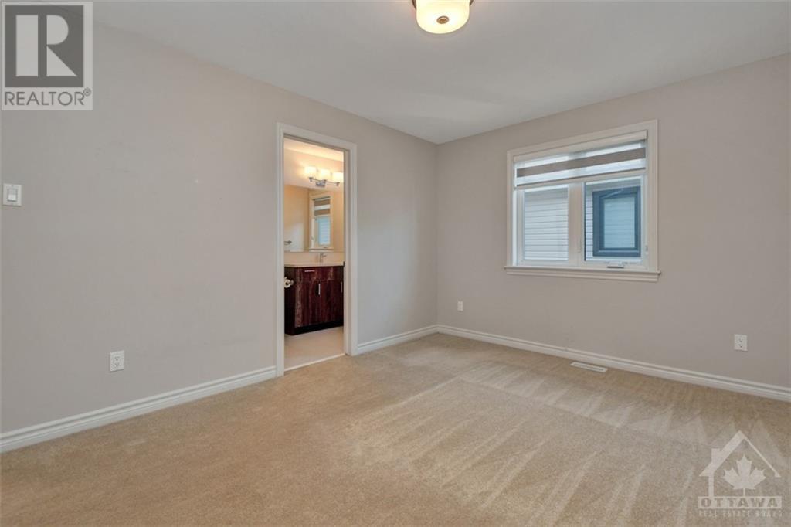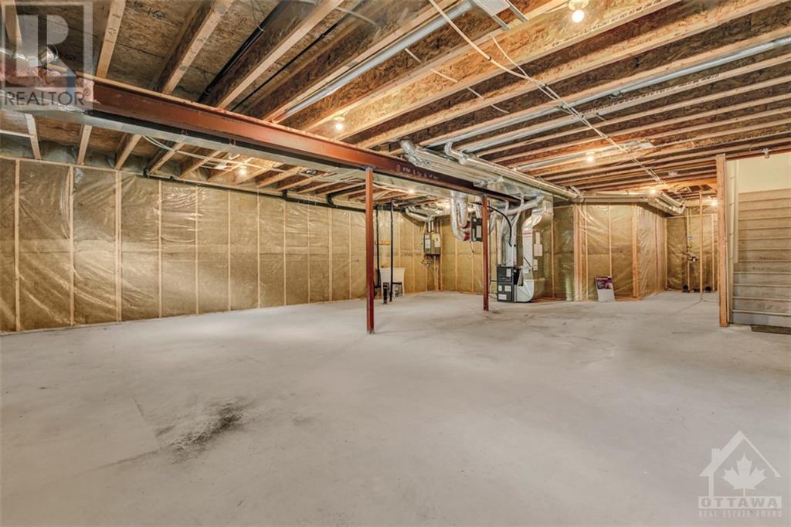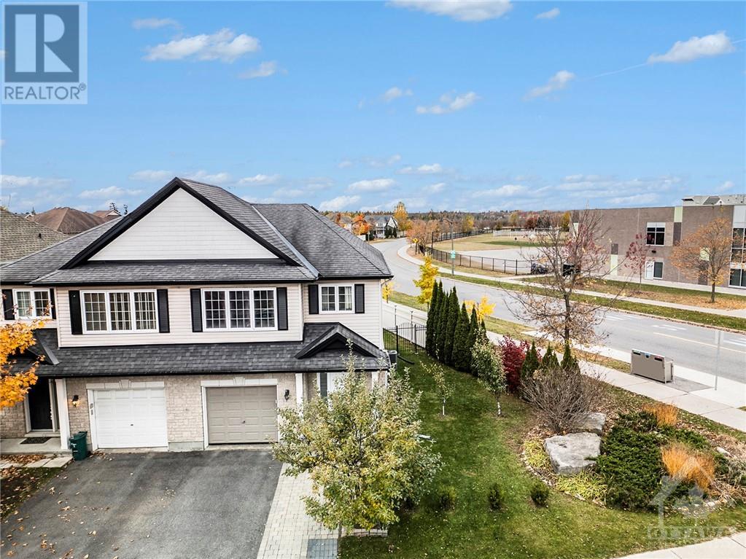703 MOONFLOWER CRESCENT
Ottawa, Ontario K1T0S3
$949,900
ID# 1416923
ABOUT THIS PROPERTY
PROPERTY DETAILS
| Bathroom Total | 4 |
| Bedrooms Total | 4 |
| Half Bathrooms Total | 0 |
| Year Built | 2022 |
| Cooling Type | Central air conditioning, Air exchanger |
| Flooring Type | Wall-to-wall carpet, Mixed Flooring, Hardwood, Ceramic |
| Heating Type | Forced air |
| Heating Fuel | Natural gas |
| Stories Total | 2 |
| Primary Bedroom | Second level | 16'11" x 13'3" |
| 5pc Ensuite bath | Second level | 10'8" x 10'1" |
| Other | Second level | 7'11" x 5'11" |
| Bedroom | Second level | 13'6" x 10'9" |
| 4pc Ensuite bath | Second level | 10'0" x 4'10" |
| Bedroom | Second level | 13'0" x 11'0" |
| Full bathroom | Second level | 11'10" x 4'11" |
| Bedroom | Second level | 11'10" x 11'9" |
| Laundry room | Second level | 8'1" x 5'9" |
| Storage | Lower level | 32'11" x 27'0" |
| Kitchen | Main level | 16'2" x 15'6" |
| Living room/Fireplace | Main level | 17'11" x 11'10" |
| Dining room | Main level | 11'5" x 9'10" |
| Den | Main level | 12'4" x 9'11" |
| Full bathroom | Main level | 7'11" x 5'10" |
| Mud room | Main level | 10'10" x 8'2" |
| Foyer | Main level | 10'10" x 8'2" |
| Other | Main level | 4'11" x 4'11" |
| Eating area | Main level | Measurements not available |
Property Type
Single Family
MORTGAGE CALCULATOR




