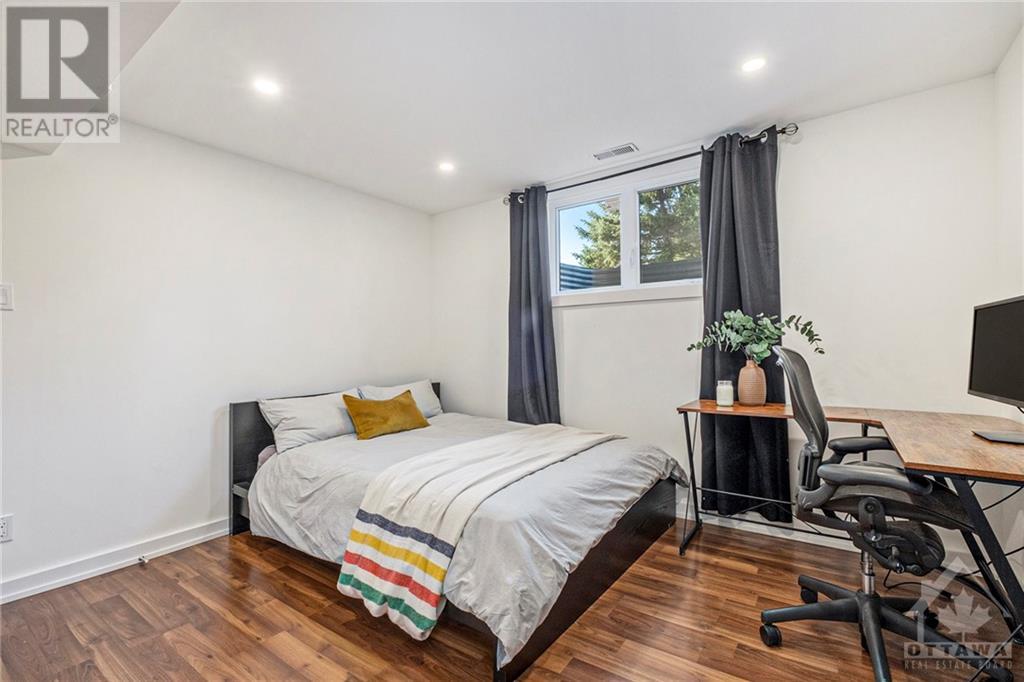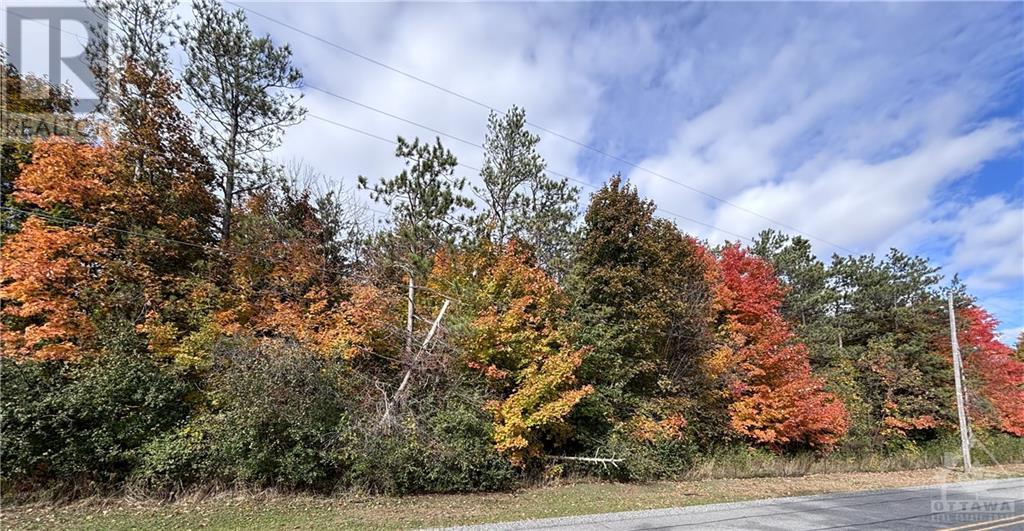
ABOUT THIS PROPERTY
PROPERTY DETAILS
| Bathroom Total | 3 |
| Bedrooms Total | 4 |
| Half Bathrooms Total | 1 |
| Year Built | 1994 |
| Cooling Type | Heat Pump |
| Flooring Type | Hardwood, Laminate, Ceramic |
| Heating Type | Forced air |
| Heating Fuel | Natural gas |
| Stories Total | 1 |
| Recreation room | Basement | 29'8" x 21'10" |
| 2pc Bathroom | Basement | 5'8" x 5'3" |
| Bedroom | Basement | 12'2" x 11'7" |
| Family room | Basement | 17'9" x 13'4" |
| Utility room | Basement | 21'10" x 12'2" |
| Storage | Basement | 21'10" x 5'1" |
| Storage | Basement | 9'7" x 3'5" |
| Gym | Basement | 15'3" x 17'2" |
| Living room | Main level | 20'2" x 11'4" |
| Dining room | Main level | 13'3" x 11'7" |
| Kitchen | Main level | 11'6" x 9'8" |
| Pantry | Main level | 6'11" x 3'7" |
| Laundry room | Main level | 19'0" x 11'8" |
| Bedroom | Main level | 24'7" x 8'10" |
| Bedroom | Main level | 14'5" x 11'0" |
| 4pc Bathroom | Main level | 11'10" x 5'5" |
| Primary Bedroom | Main level | 25'10" x 21'1" |
| 5pc Ensuite bath | Main level | 11'1" x 8'9" |
Property Type
Single Family
MORTGAGE CALCULATOR





































