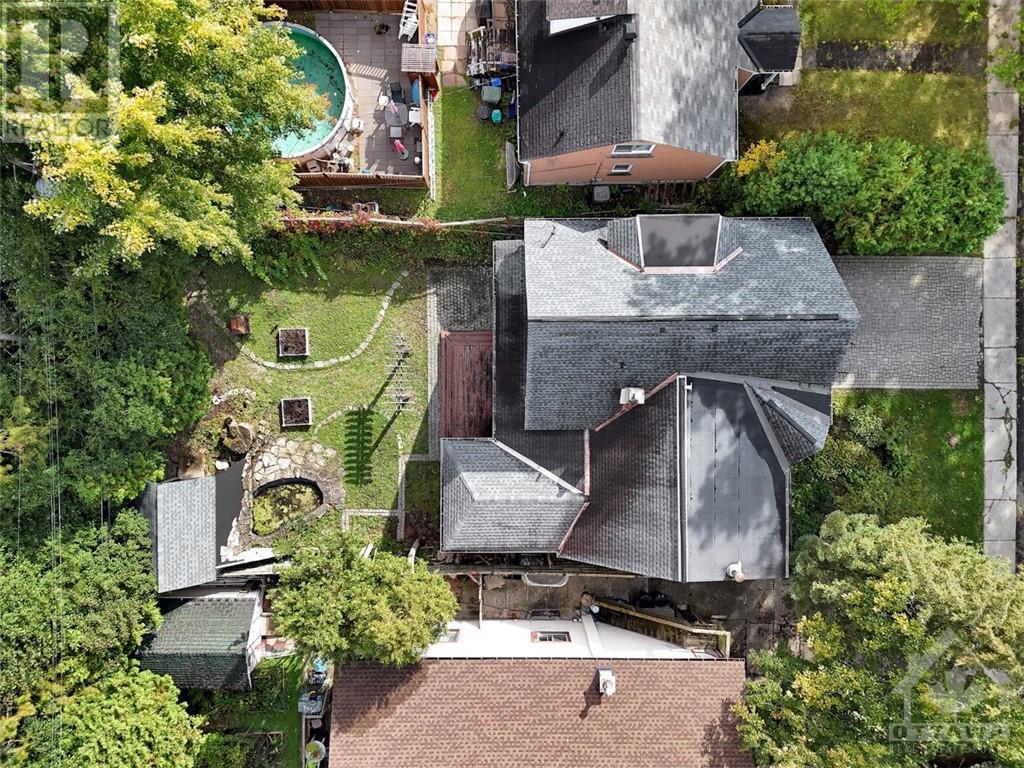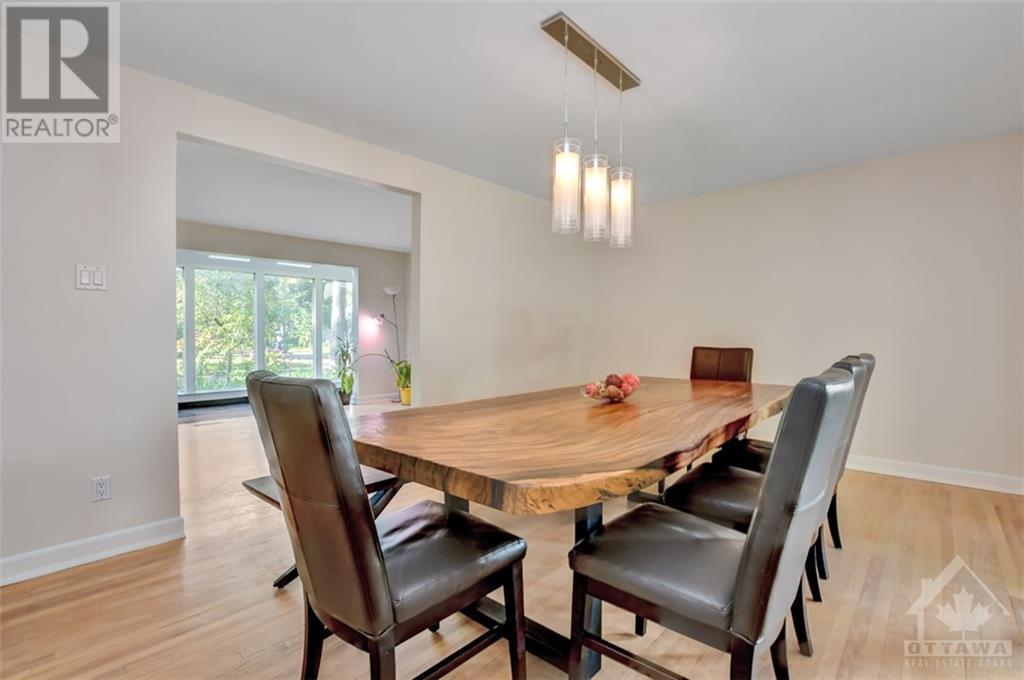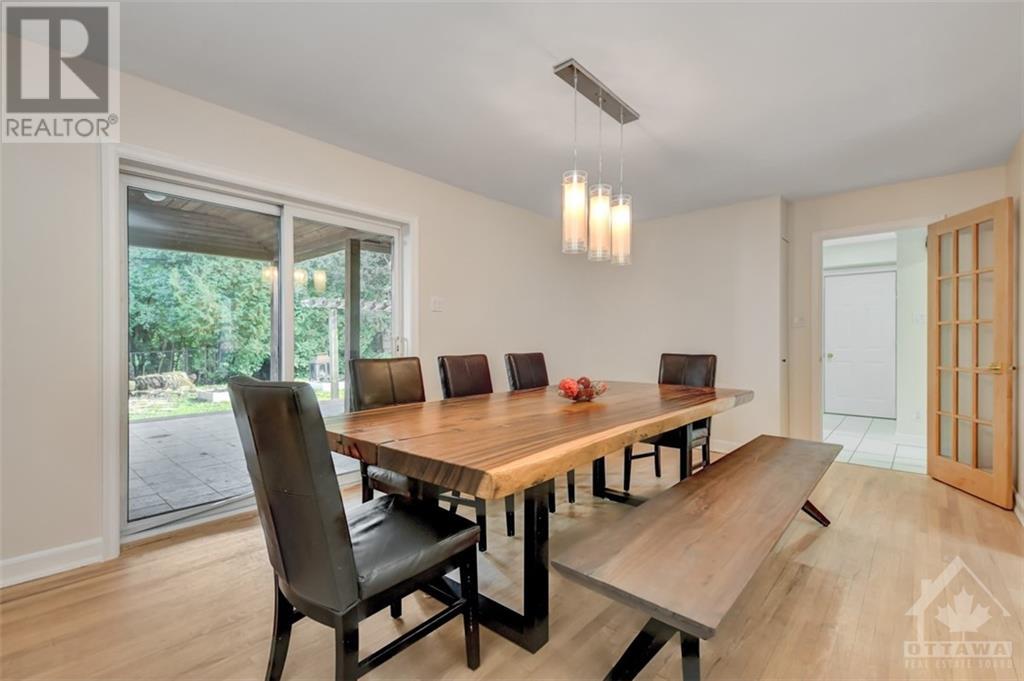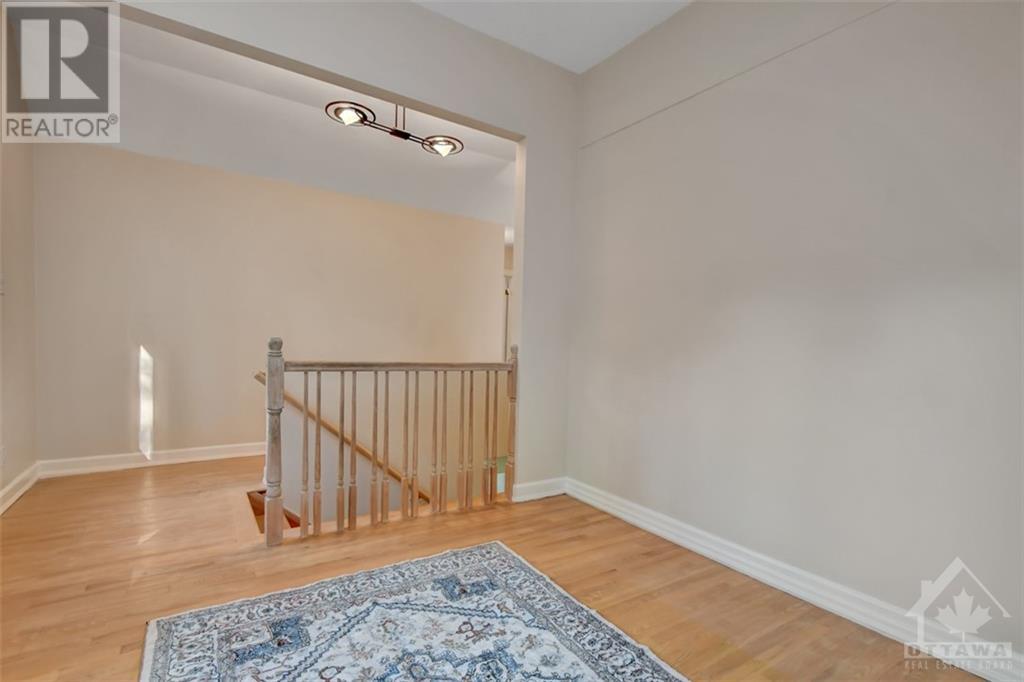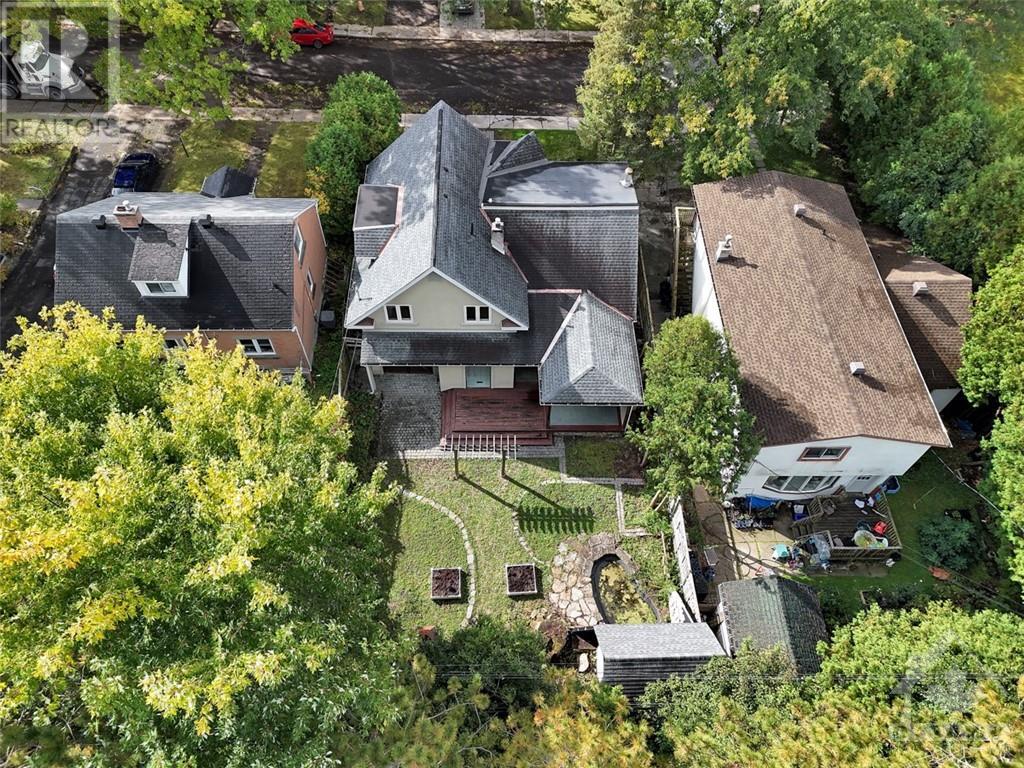
ABOUT THIS PROPERTY
PROPERTY DETAILS
| Bathroom Total | 4 |
| Bedrooms Total | 6 |
| Half Bathrooms Total | 1 |
| Year Built | 1995 |
| Cooling Type | Central air conditioning |
| Flooring Type | Hardwood, Ceramic |
| Heating Type | Forced air |
| Heating Fuel | Natural gas |
| Stories Total | 2 |
| Loft | Second level | 10'4" x 10'3" |
| Primary Bedroom | Second level | 11'1" x 21'8" |
| 4pc Ensuite bath | Second level | 12'6" x 9'3" |
| Bedroom | Second level | 10'7" x 8'11" |
| Full bathroom | Second level | 8'7" x 4'10" |
| Bedroom | Second level | 13'5" x 10'7" |
| Bedroom | Second level | 10'8" x 9'11" |
| Living room/Dining room | Basement | 14'4" x 10'2" |
| Full bathroom | Basement | 4'11" x 7'10" |
| Bedroom | Basement | 8'1" x 10'7" |
| Bedroom | Basement | 12'0" x 9'0" |
| Sunroom | Main level | 12'4" x 4'4" |
| Living room | Main level | 16'9" x 11'4" |
| Dining room | Main level | 11'5" x 16'11" |
| Kitchen | Main level | 17'10" x 10'5" |
| 2pc Bathroom | Main level | 4'10" x 4'8" |
Property Type
Single Family
MORTGAGE CALCULATOR



