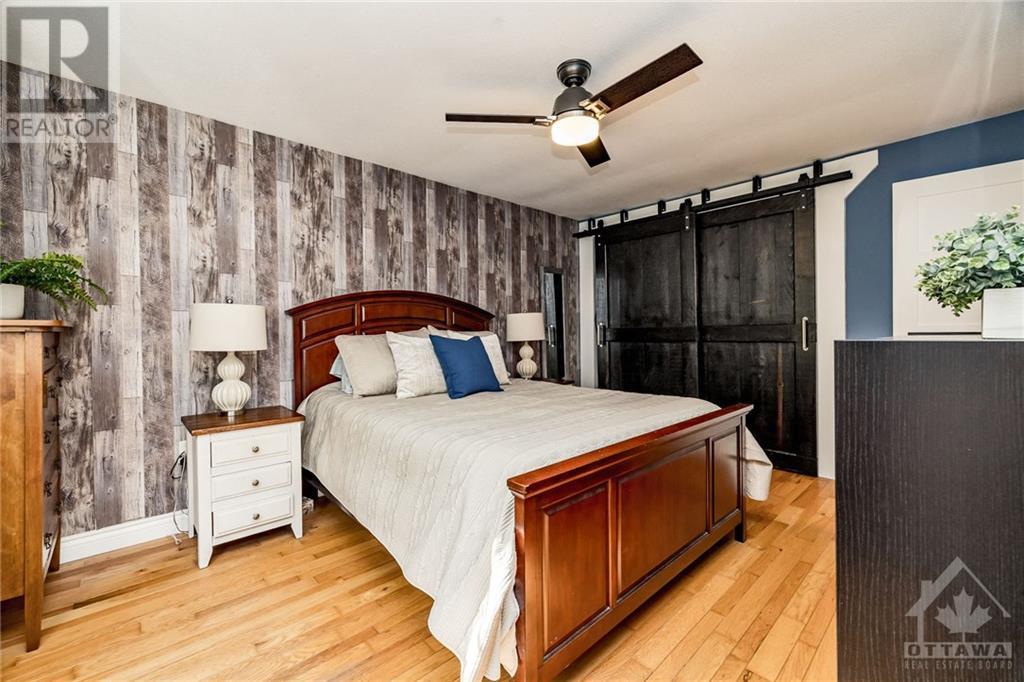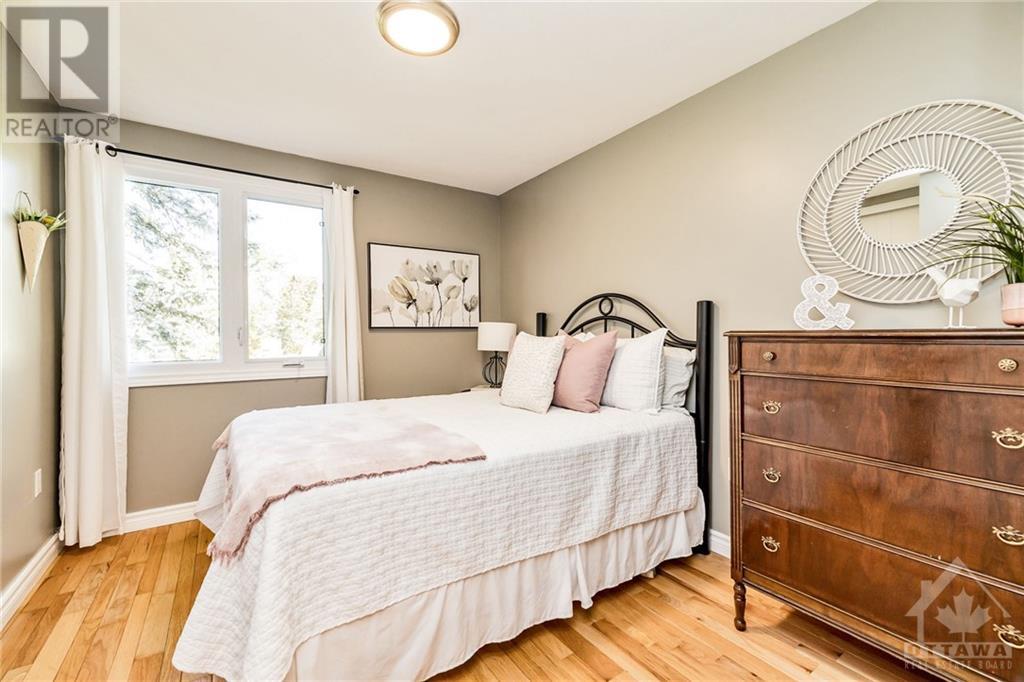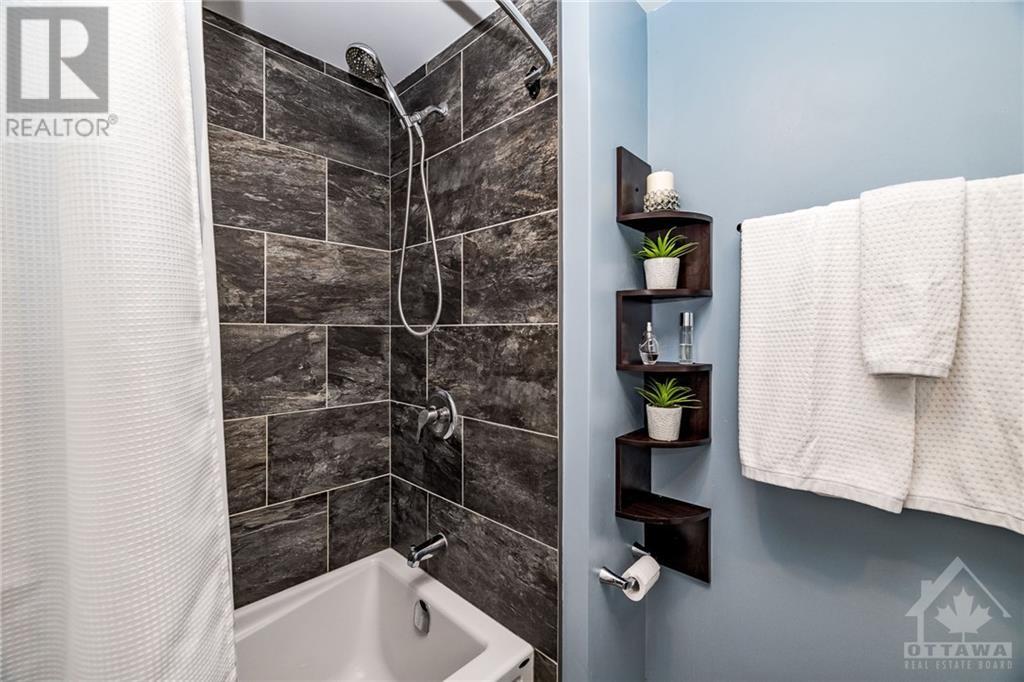
ABOUT THIS PROPERTY
PROPERTY DETAILS
| Bathroom Total | 2 |
| Bedrooms Total | 3 |
| Half Bathrooms Total | 1 |
| Year Built | 1976 |
| Cooling Type | Central air conditioning |
| Flooring Type | Mixed Flooring, Hardwood, Laminate |
| Heating Type | Forced air |
| Heating Fuel | Natural gas |
| Stories Total | 1 |
| Family room | Basement | 27'4" x 21'7" |
| Laundry room | Basement | 13'0" x 7'5" |
| Storage | Basement | 24'4" x 18'8" |
| Foyer | Main level | 11'3" x 6'3" |
| Living room | Main level | 17'3" x 11'2" |
| Dining room | Main level | 11'2" x 9'7" |
| Kitchen | Main level | 11'2" x 13'10" |
| Primary Bedroom | Main level | 14'8" x 11'2" |
| Bedroom | Main level | 10'8" x 9'1" |
| Bedroom | Main level | 11'2" x 8'6" |
| 4pc Bathroom | Main level | 6'0" x 8'0" |
| 2pc Ensuite bath | Main level | 4'11" x 4'11" |
Property Type
Single Family
MORTGAGE CALCULATOR







































