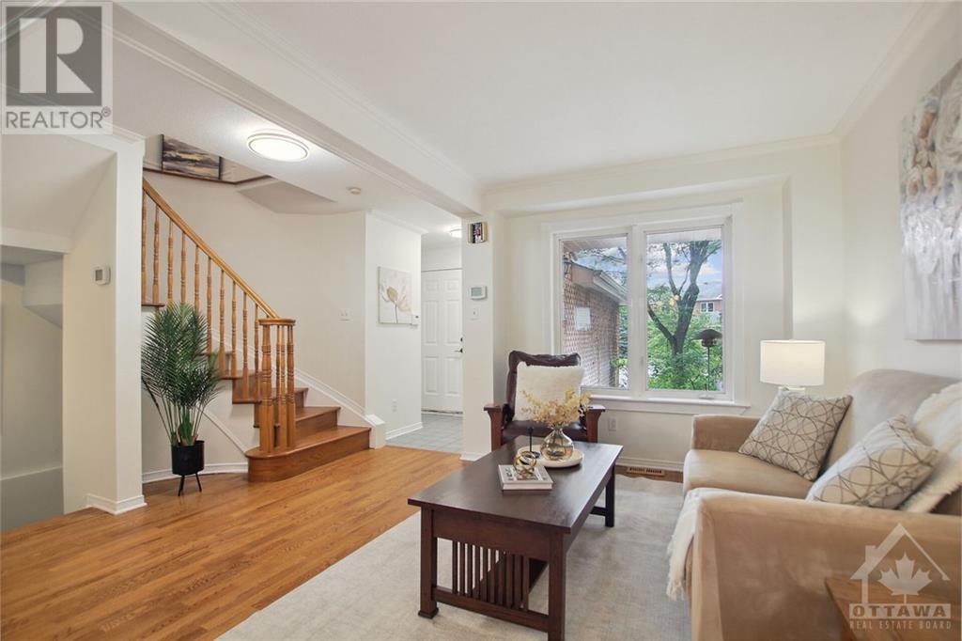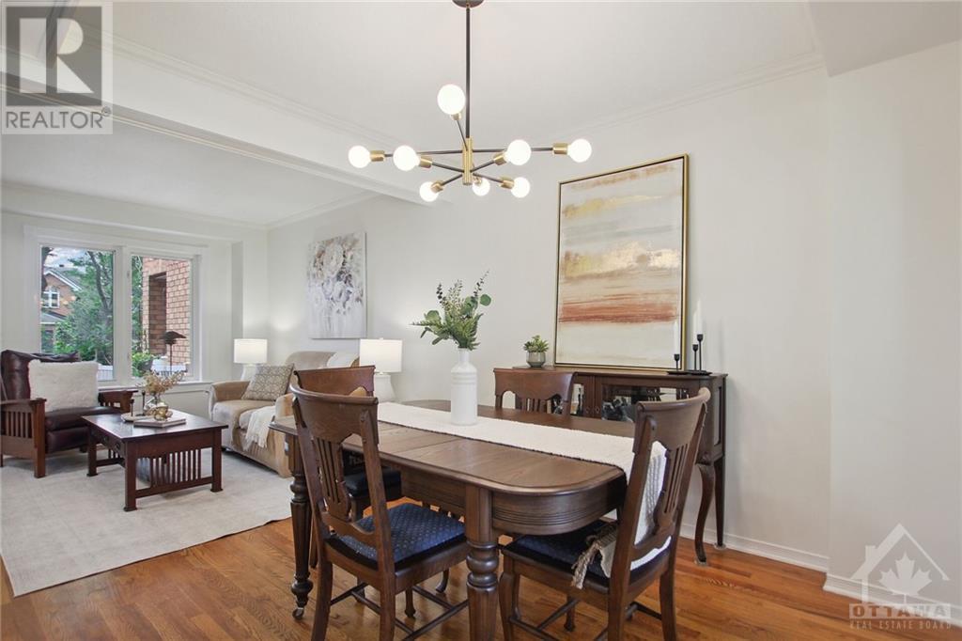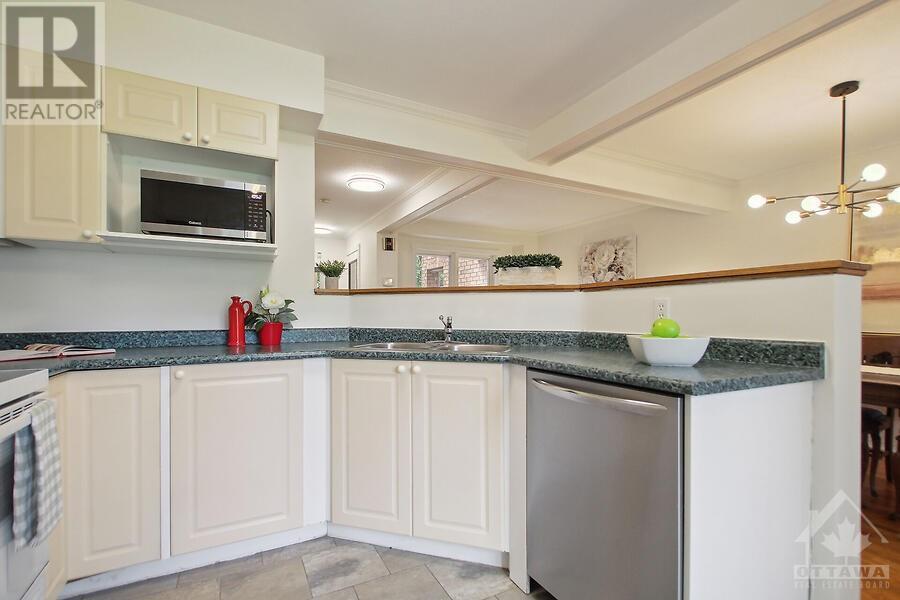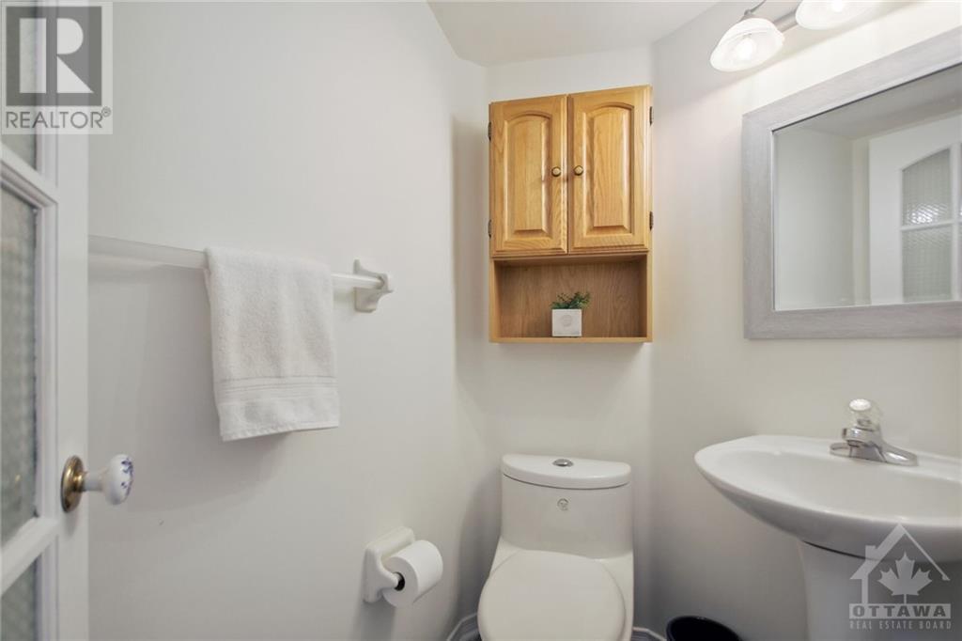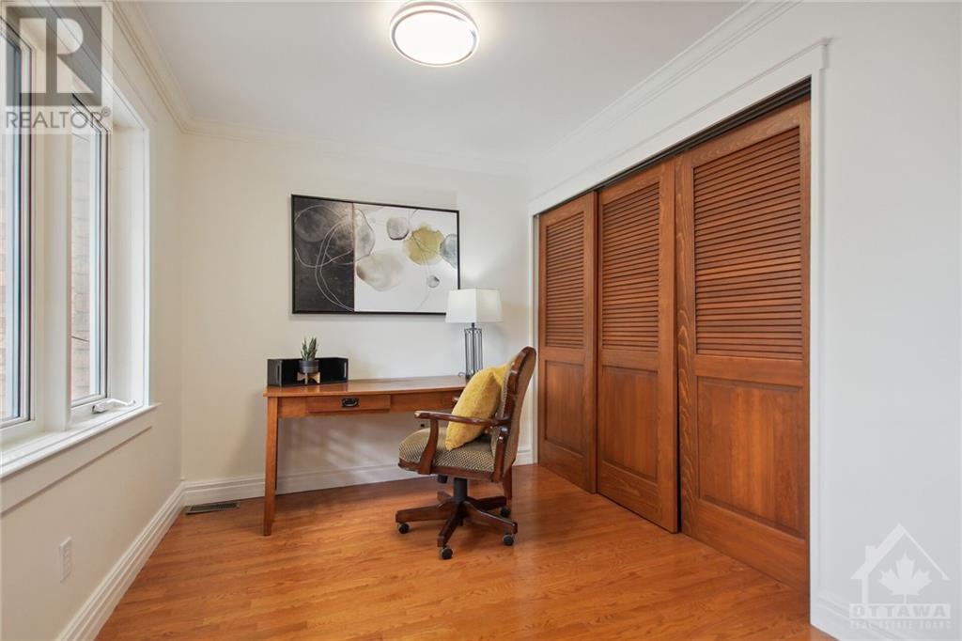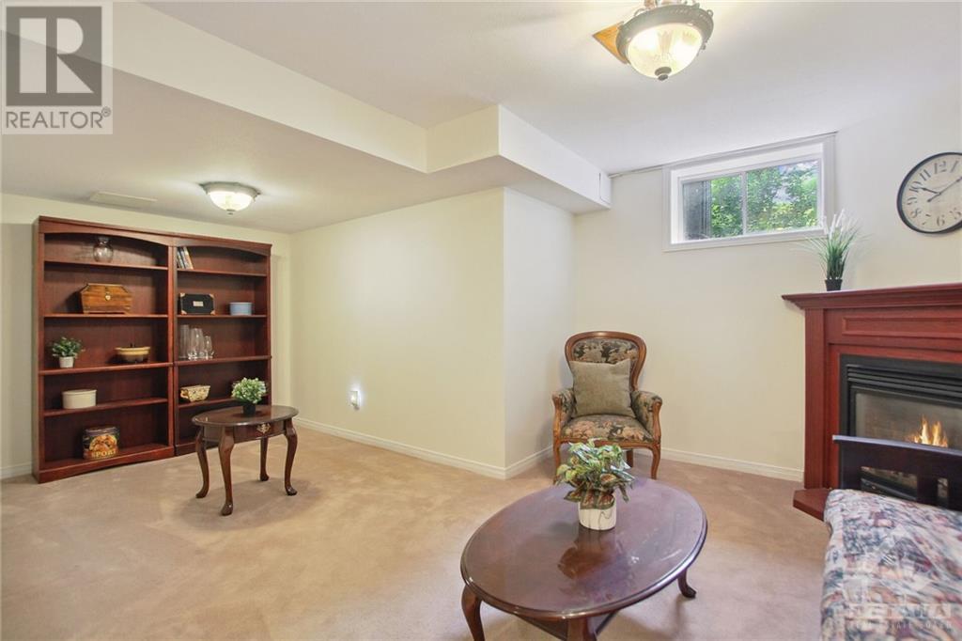
ABOUT THIS PROPERTY
PROPERTY DETAILS
| Bathroom Total | 2 |
| Bedrooms Total | 3 |
| Half Bathrooms Total | 1 |
| Year Built | 1995 |
| Cooling Type | Central air conditioning |
| Flooring Type | Carpeted, Hardwood, Ceramic |
| Heating Type | Forced air |
| Heating Fuel | Natural gas |
| Stories Total | 2 |
| Primary Bedroom | Second level | 14'0" x 9'8" |
| Bedroom | Second level | 18'10" x 10'4" |
| 4pc Bathroom | Second level | Measurements not available |
| Family room/Fireplace | Lower level | 12'9" x 8'11" |
| Den | Lower level | 9'2" x 8'0" |
| Utility room | Lower level | Measurements not available |
| Storage | Lower level | Measurements not available |
| Bedroom | Lower level | 18'2" x 8'0" |
| Living room | Main level | 10'10" x 8'8" |
| Dining room | Main level | 9'8" x 8'2" |
| Kitchen | Main level | 13'10" x 9'1" |
| 2pc Bathroom | Main level | Measurements not available |
Property Type
Single Family
MORTGAGE CALCULATOR








