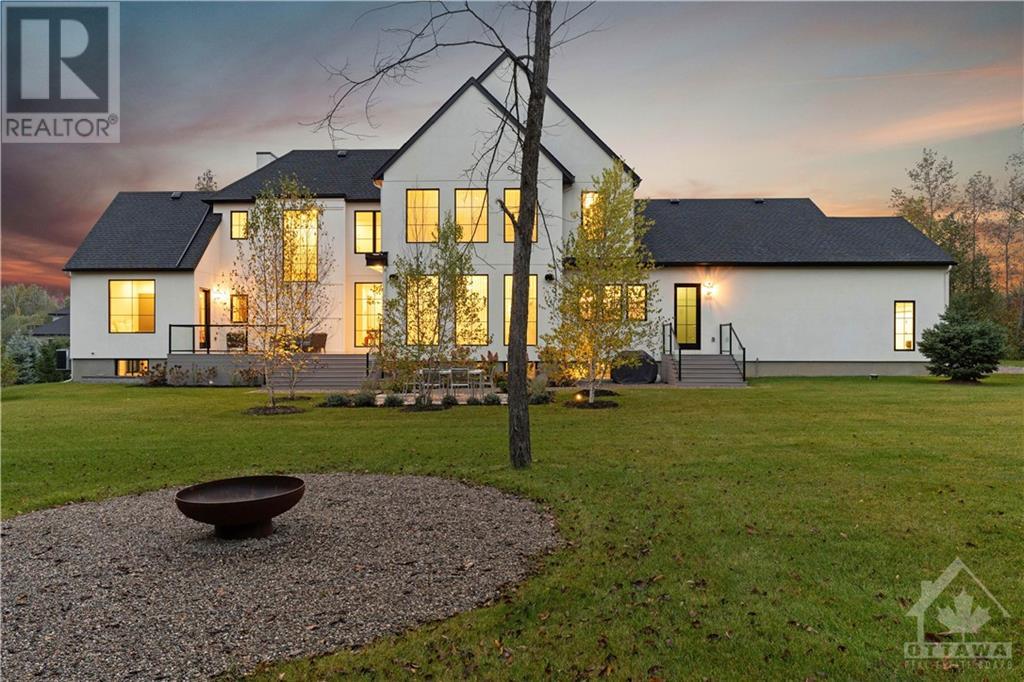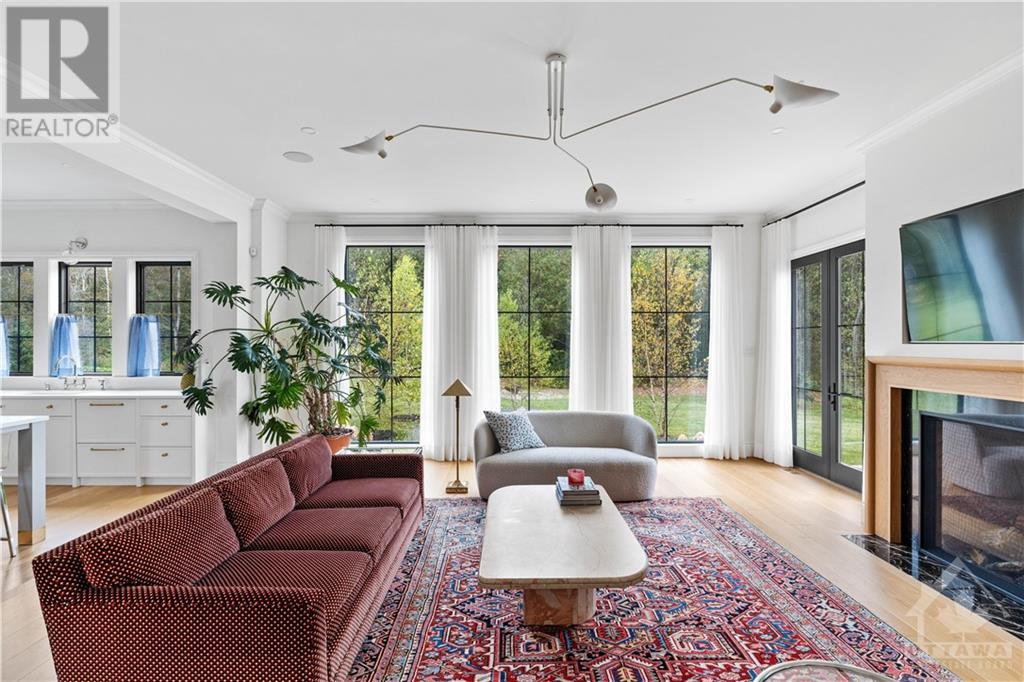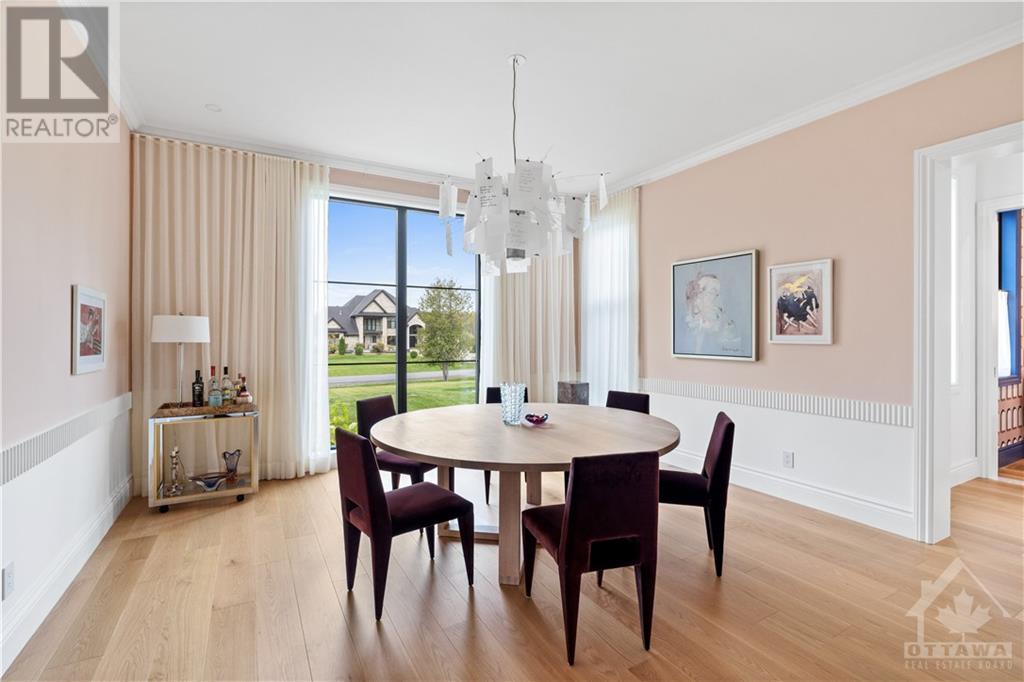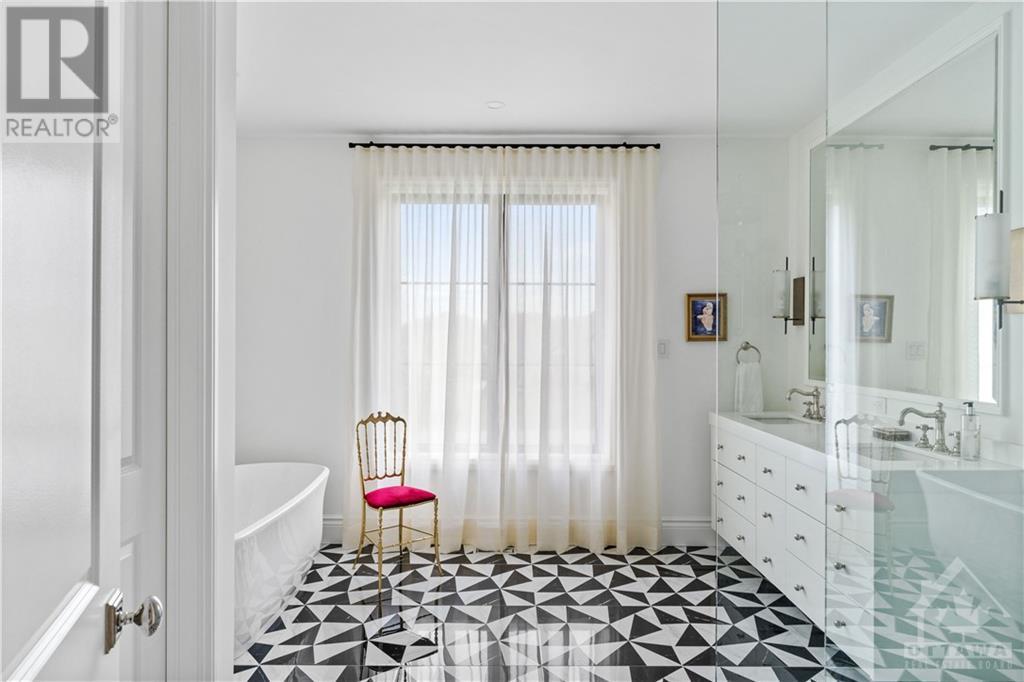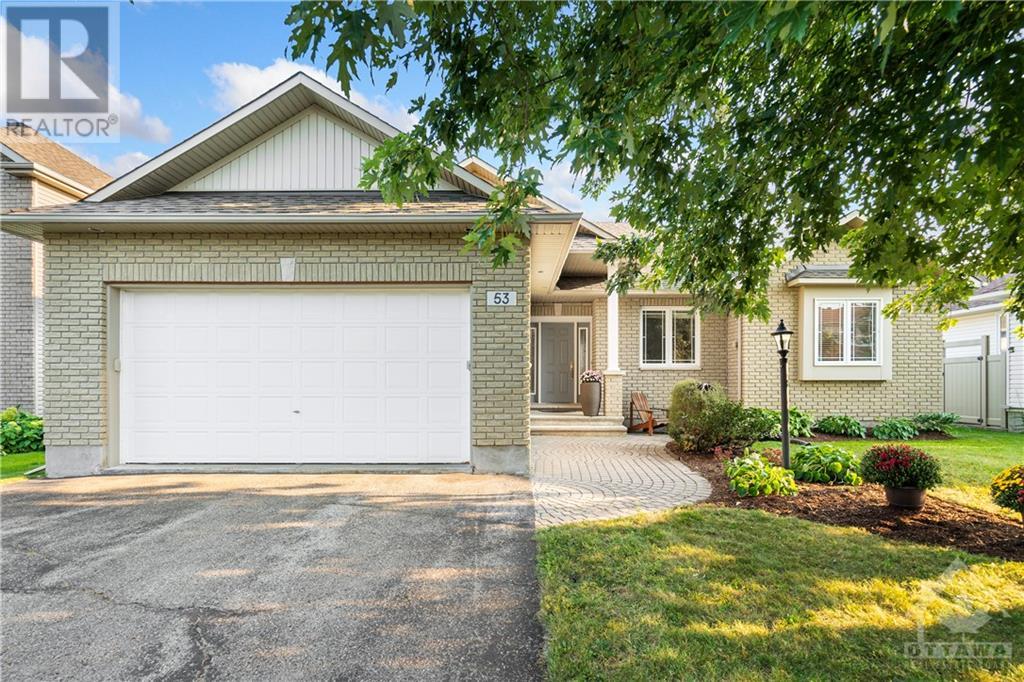
ABOUT THIS PROPERTY
PROPERTY DETAILS
| Bathroom Total | 6 |
| Bedrooms Total | 5 |
| Half Bathrooms Total | 1 |
| Year Built | 2020 |
| Cooling Type | Central air conditioning |
| Flooring Type | Hardwood, Tile |
| Heating Type | Forced air |
| Heating Fuel | Natural gas |
| Stories Total | 2 |
| Bedroom | Second level | 14'10" x 12'9" |
| 3pc Ensuite bath | Second level | 8'7" x 5'8" |
| Laundry room | Second level | 8'4" x 8'2" |
| Bedroom | Second level | 14'10" x 11'9" |
| 3pc Ensuite bath | Second level | 9'4" x 4'10" |
| Primary Bedroom | Second level | 19'10" x 17'0" |
| Other | Second level | 15'5" x 7'10" |
| 5pc Ensuite bath | Second level | 12'10" x 12'9" |
| Foyer | Main level | 23'10" x 7'10" |
| Dining room | Main level | 16'10" x 14'11" |
| 2pc Bathroom | Main level | 5'11" x 5'5" |
| Family room/Fireplace | Main level | 22'2" x 20'0" |
| Kitchen | Main level | 22'8" x 12'3" |
| Pantry | Main level | 7'0" x 6'11" |
| Bedroom | Main level | 14'10" x 13'10" |
| 3pc Ensuite bath | Main level | 9'7" x 5'5" |
| Living room/Fireplace | Main level | 18'0" x 14'11" |
| Other | Main level | 8'6" x 5'7" |
| Mud room | Main level | 14'8" x 6'11" |
Property Type
Single Family
MORTGAGE CALCULATOR




