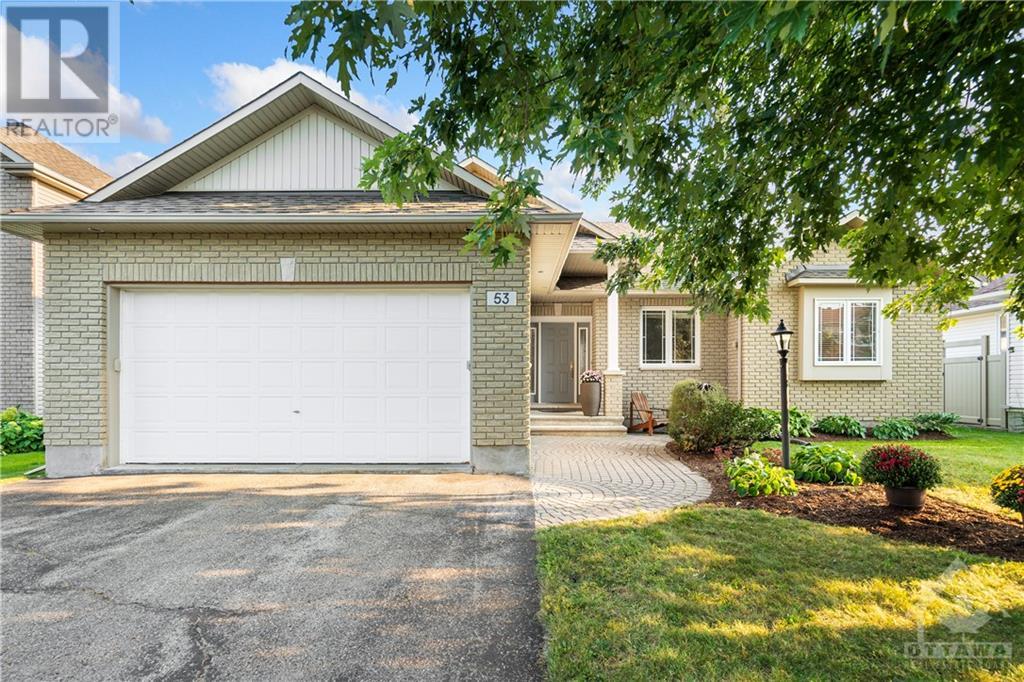
ABOUT THIS PROPERTY
PROPERTY DETAILS
| Bathroom Total | 3 |
| Bedrooms Total | 5 |
| Half Bathrooms Total | 0 |
| Year Built | 2002 |
| Cooling Type | Central air conditioning |
| Flooring Type | Hardwood, Ceramic |
| Heating Type | Forced air |
| Heating Fuel | Natural gas |
| Stories Total | 1 |
| Bedroom | Lower level | 12'4" x 11'3" |
| Bedroom | Lower level | 12'4" x 10'0" |
| Full bathroom | Lower level | 9'9" x 6'1" |
| Recreation room | Lower level | 25'0" x 22'2" |
| Storage | Lower level | 29'0" x 9'7" |
| Living room | Main level | 20'0" x 13'0" |
| Dining room | Main level | 13'6" x 9'4" |
| Kitchen | Main level | 12'6" x 10'11" |
| Primary Bedroom | Main level | 14'0" x 12'1" |
| Bedroom | Main level | 10'1" x 9'1" |
| Bedroom | Main level | 10'4" x 10'0" |
| Full bathroom | Main level | 10'0" x 5'9" |
| 4pc Ensuite bath | Main level | 10'6" x 10'6" |
| Laundry room | Main level | 10'2" x 7'1" |
Property Type
Single Family
MORTGAGE CALCULATOR






































