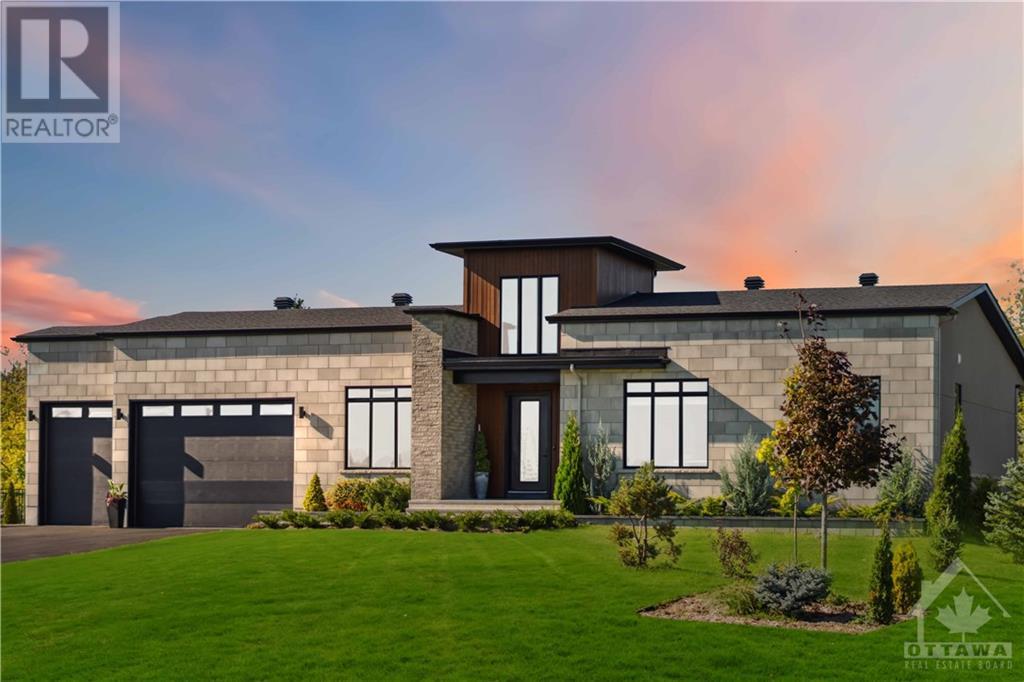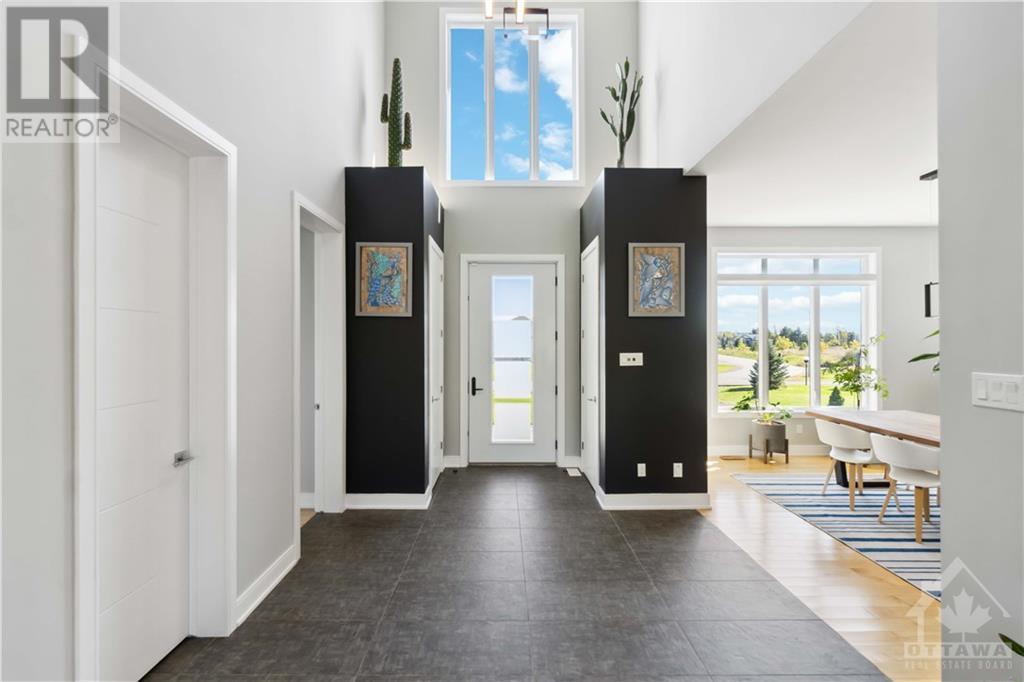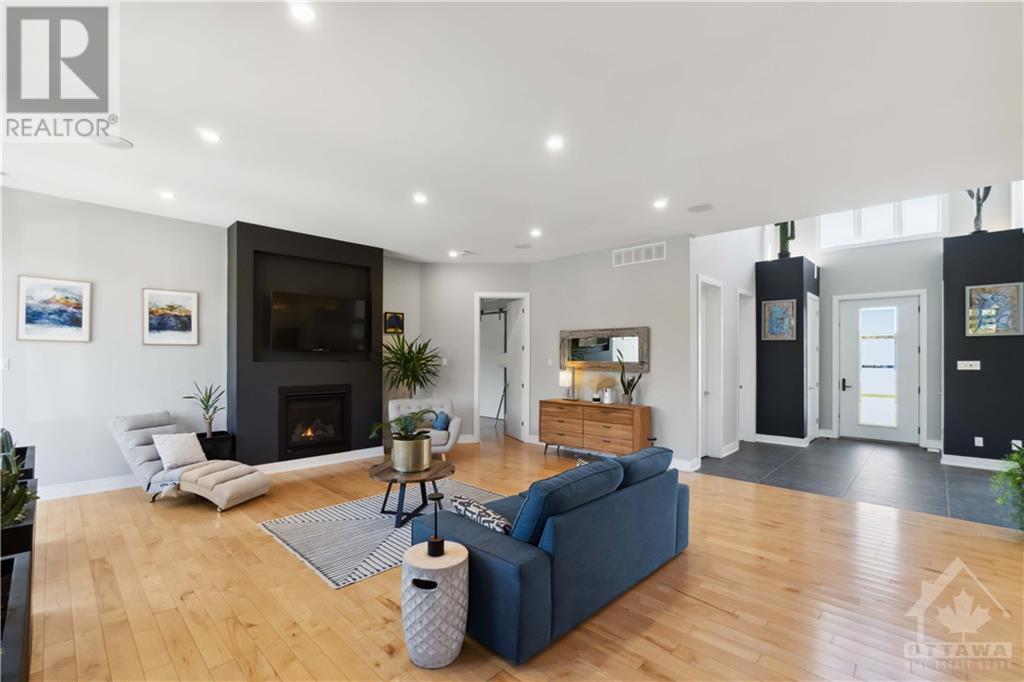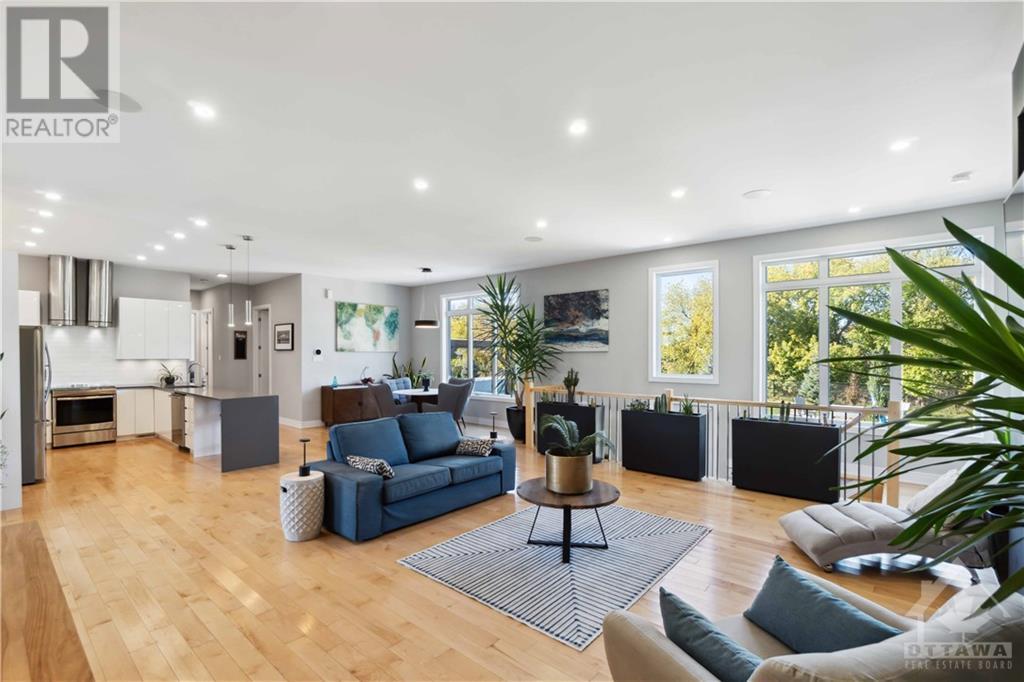
ABOUT THIS PROPERTY
PROPERTY DETAILS
| Bathroom Total | 4 |
| Bedrooms Total | 5 |
| Half Bathrooms Total | 1 |
| Year Built | 2019 |
| Cooling Type | Central air conditioning |
| Flooring Type | Hardwood, Tile, Vinyl |
| Heating Type | Forced air |
| Heating Fuel | Natural gas |
| Stories Total | 1 |
| Recreation room | Basement | 37'5" x 23'10" |
| Bedroom | Basement | 18'9" x 13'4" |
| Bedroom | Basement | 12'1" x 10'7" |
| 4pc Bathroom | Basement | 14'1" x 11'7" |
| Foyer | Main level | 13'4" x 10'4" |
| Eating area | Main level | 13'7" x 14'5" |
| Primary Bedroom | Main level | 16'0" x 15'0" |
| Bedroom | Main level | 12'8" x 12'5" |
| Great room | Main level | 23'0" x 19'9" |
| Partial bathroom | Main level | 5'2" x 5'0" |
| Other | Main level | 8'9" x 7'0" |
| Bedroom | Main level | 12'4" x 12'2" |
| Dining room | Main level | 15'0" x 13'3" |
| Laundry room | Main level | 8'3" x 7'6" |
| 5pc Ensuite bath | Main level | 12'8" x 12'3" |
| 4pc Ensuite bath | Main level | 10'0" x 6'2" |
| Kitchen | Main level | 14'4" x 10'5" |
| Mud room | Main level | 4'4" x 4'4" |
| Other | Main level | 5'2" x 5'1" |
Property Type
Single Family
MORTGAGE CALCULATOR








































