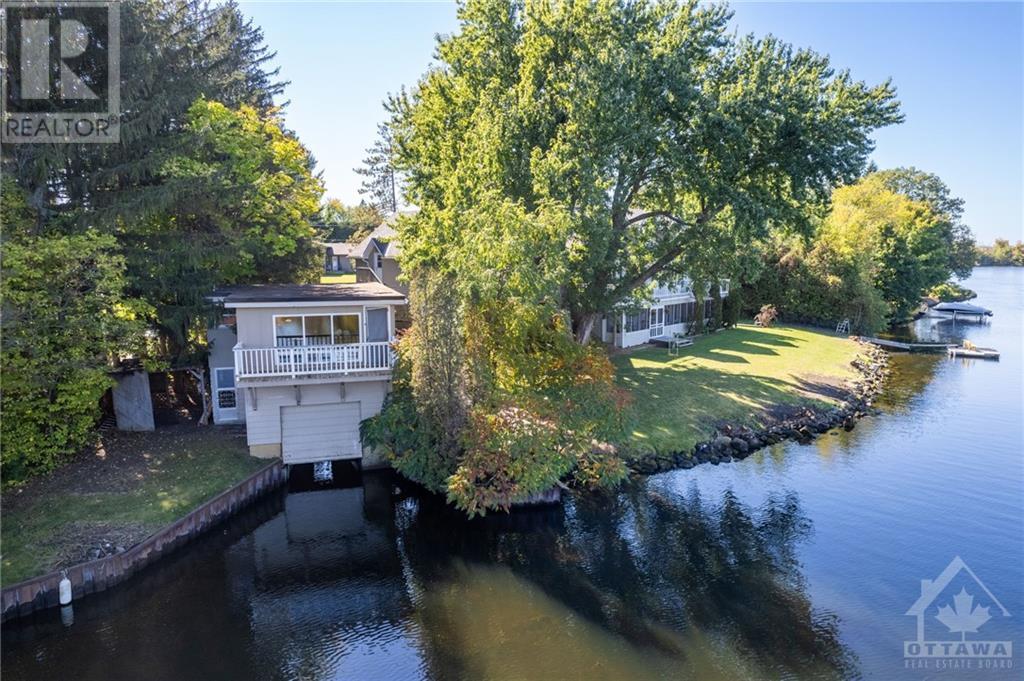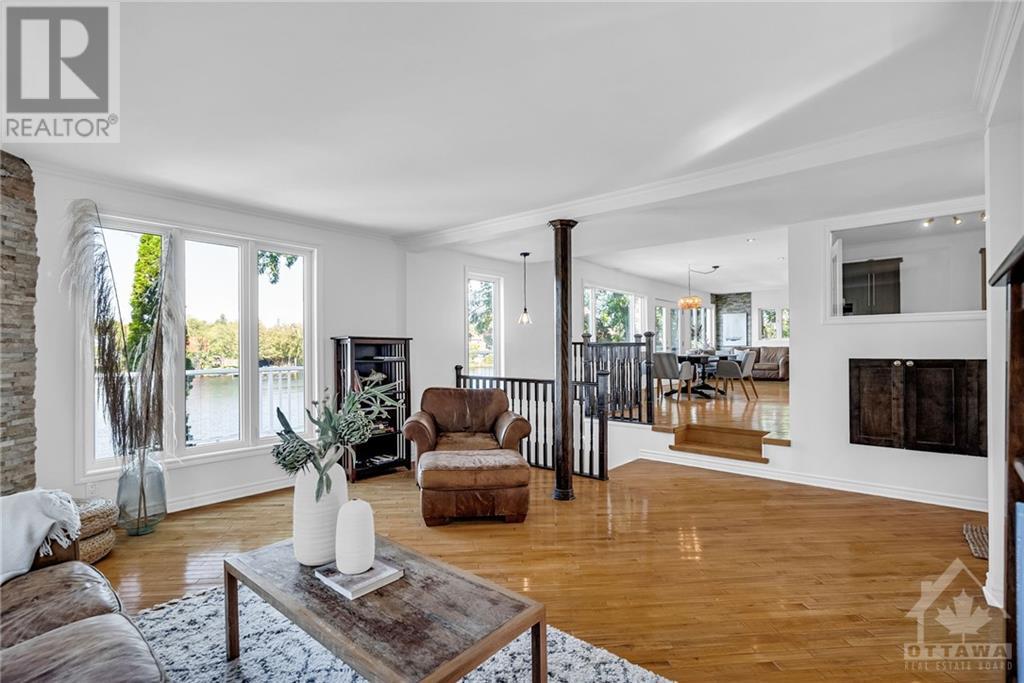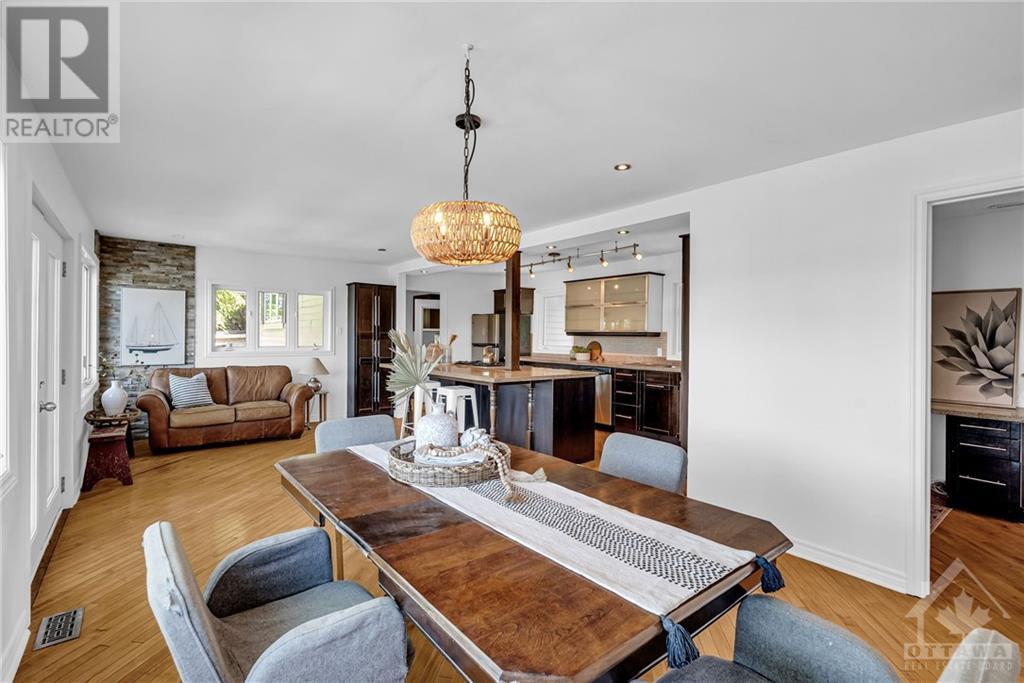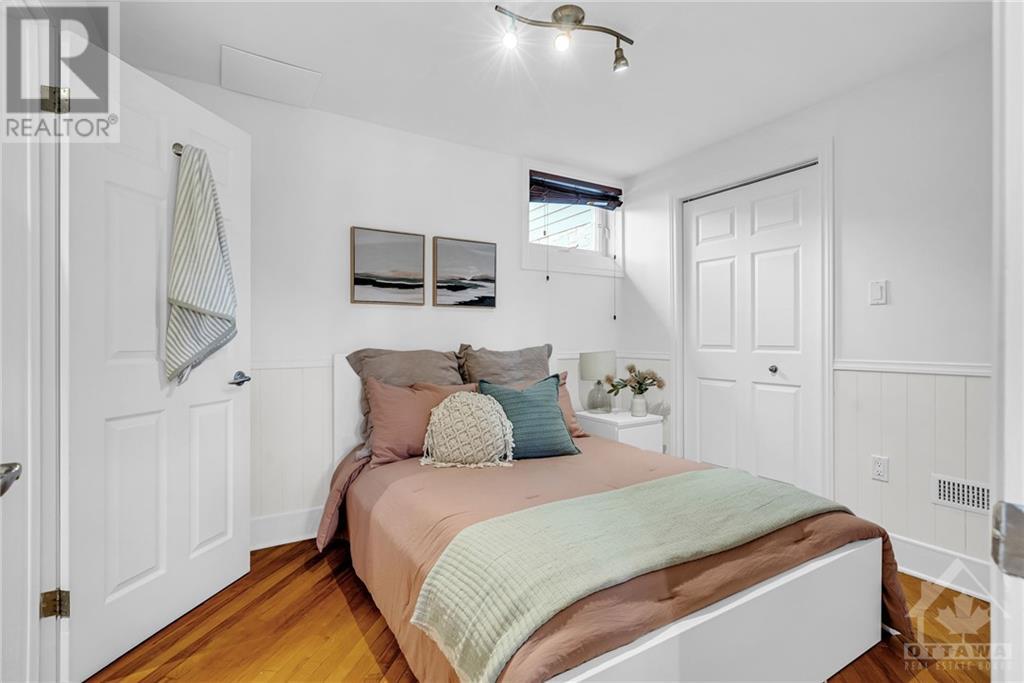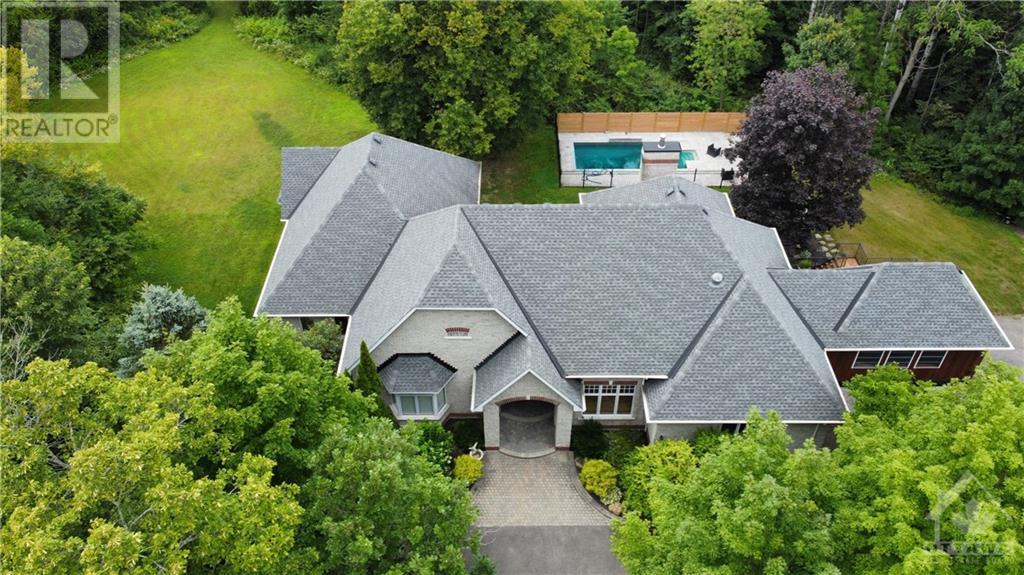
ABOUT THIS PROPERTY
PROPERTY DETAILS
| Bathroom Total | 4 |
| Bedrooms Total | 5 |
| Half Bathrooms Total | 1 |
| Year Built | 1954 |
| Cooling Type | Central air conditioning |
| Flooring Type | Hardwood, Tile, Other |
| Heating Type | Forced air |
| Heating Fuel | Natural gas |
| Stories Total | 2 |
| Bedroom | Lower level | 11'7" x 12'8" |
| Bedroom | Lower level | 10'3" x 9'5" |
| Bedroom | Lower level | 14'5" x 14'6" |
| 5pc Ensuite bath | Lower level | 8'11" x 12'1" |
| 4pc Bathroom | Lower level | 5'9" x 11'9" |
| Laundry room | Lower level | 9'1" x 14'7" |
| Enclosed porch | Lower level | 49'1" x 8'9" |
| Enclosed porch | Main level | 5'5" x 7'9" |
| Foyer | Main level | 5'5" x 11'4" |
| 2pc Bathroom | Main level | 3'2" x 6'11" |
| Office | Main level | 10'5" x 11'0" |
| Living room | Main level | 19'7" x 15'10" |
| Pantry | Main level | 10'7" x 7'7" |
| Dining room | Main level | 29'1" x 11'5" |
| Kitchen | Main level | 18'5" x 7'11" |
| Family room | Main level | 24'4" x 45'8" |
| Utility room | Main level | 6'9" x 13'2" |
| Kitchen | Secondary Dwelling Unit | 12'6" x 14'9" |
| 3pc Bathroom | Secondary Dwelling Unit | 6'11" x 5'3" |
| Bedroom | Secondary Dwelling Unit | 24'7" x 14'3" |
Property Type
Single Family

Sue Kennedy
Sales Representative
e-Mail Sue Kennedy
office: 613.692-2555
cell: 613-799-7557
Visit Sue's Website

Julia Forbes
Sales Representative
e-Mail Julia Forbes
o: 613-258-1990
c: 613-618-0131
Visit Julia's Website
Listed on: October 04, 2024
On market: 18 days

MORTGAGE CALCULATOR







