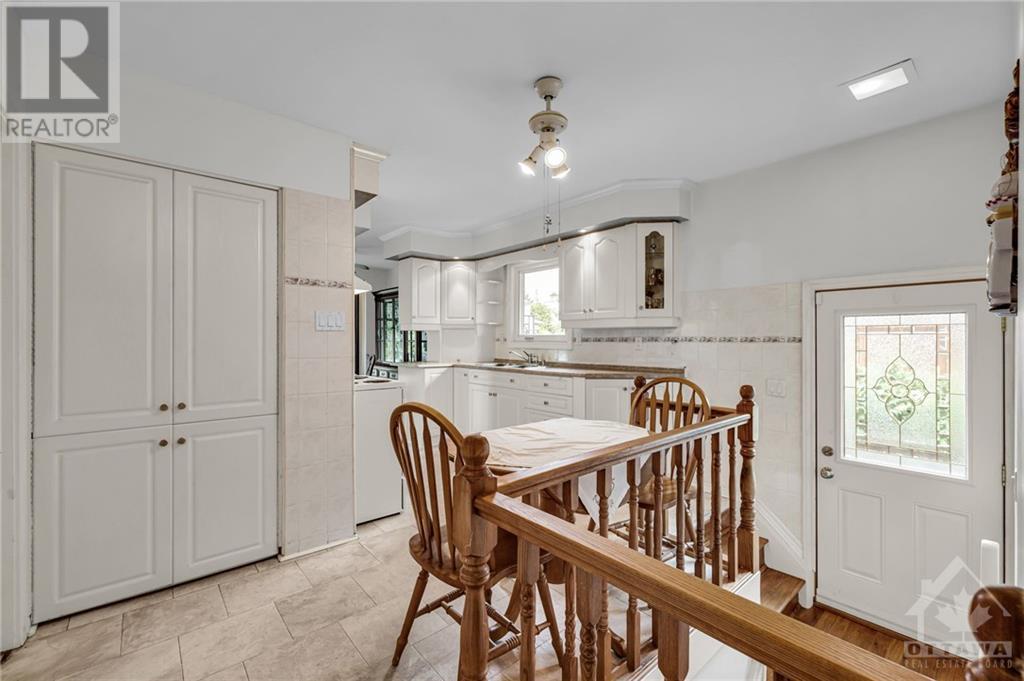
ABOUT THIS PROPERTY
PROPERTY DETAILS
| Bathroom Total | 2 |
| Bedrooms Total | 3 |
| Half Bathrooms Total | 0 |
| Year Built | 1959 |
| Cooling Type | Central air conditioning |
| Flooring Type | Hardwood, Tile |
| Heating Type | Forced air |
| Heating Fuel | Natural gas |
| Stories Total | 1 |
| Recreation room | Basement | 17'0" x 13'4" |
| Storage | Basement | Measurements not available |
| Bedroom | Basement | 15'9" x 8'0" |
| Laundry room | Basement | 14'6" x 11'6" |
| Utility room | Basement | Measurements not available |
| Den | Basement | 9'0" x 7'9" |
| 3pc Bathroom | Basement | Measurements not available |
| Primary Bedroom | Main level | 22'4" x 8'7" |
| Dining room | Main level | 9'0" x 8'3" |
| Bedroom | Main level | 10'6" x 10'0" |
| Kitchen | Main level | 13'0" x 8'5" |
| Living room/Fireplace | Main level | 14'2" x 13'3" |
| 4pc Bathroom | Main level | Measurements not available |
Property Type
Single Family
MORTGAGE CALCULATOR






































