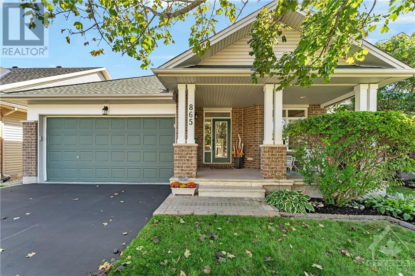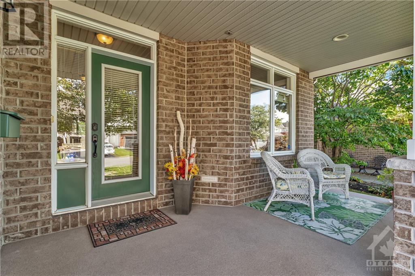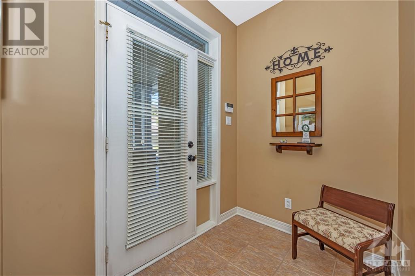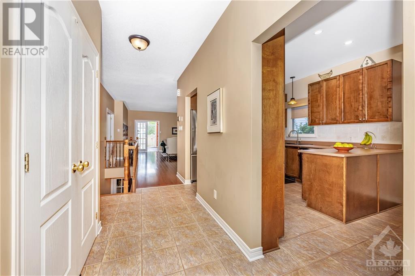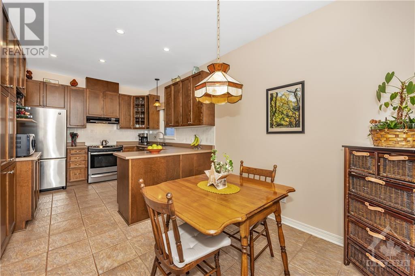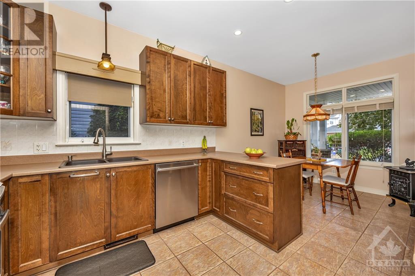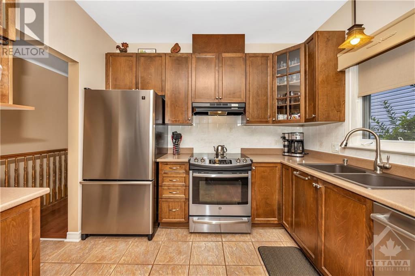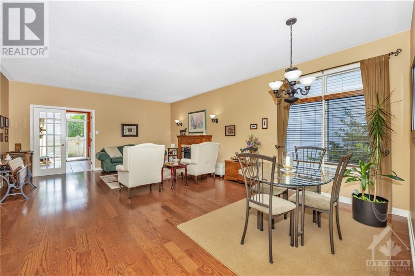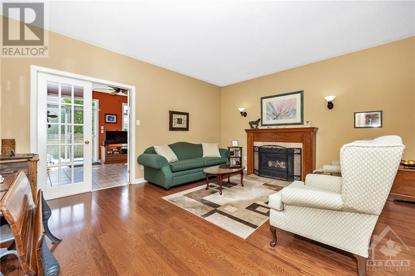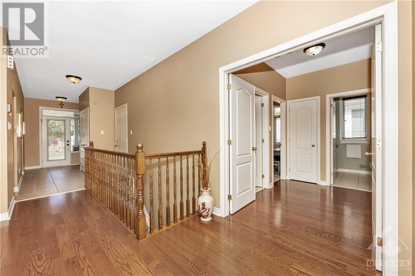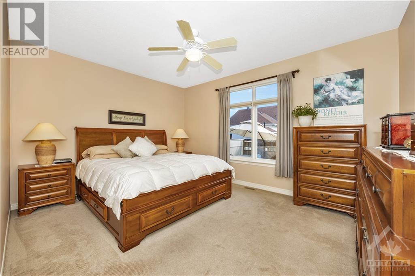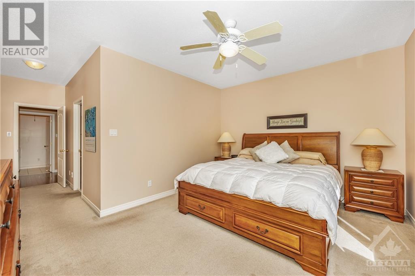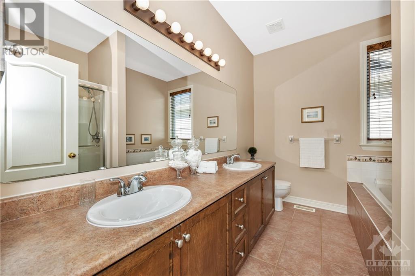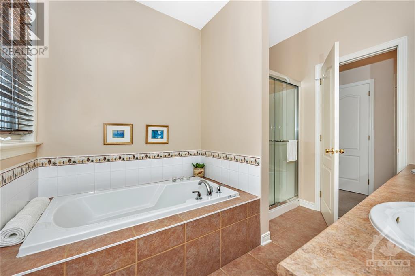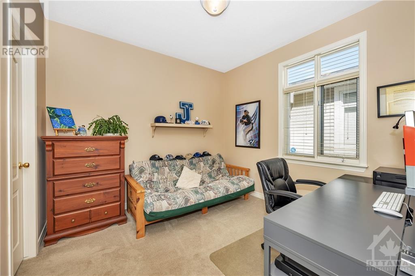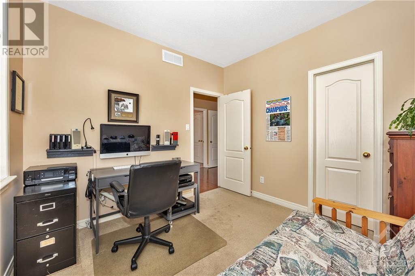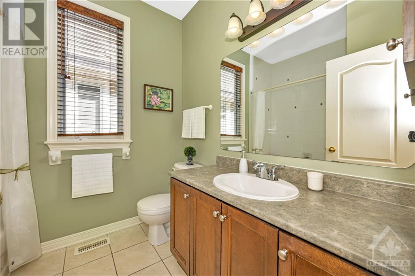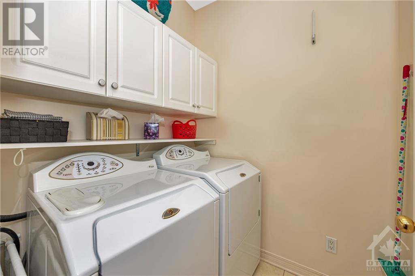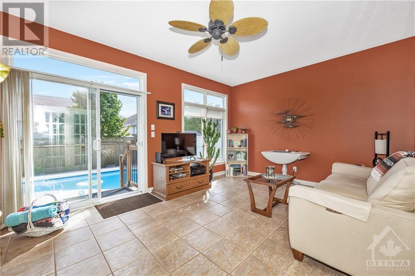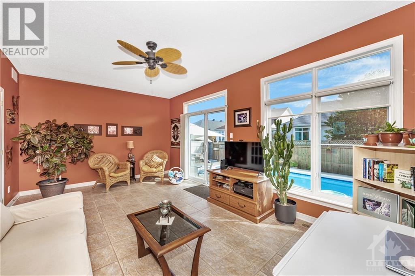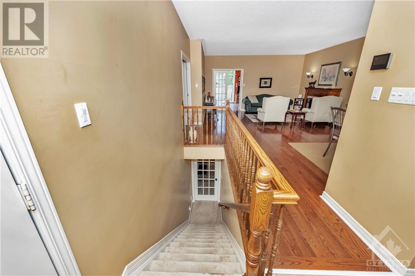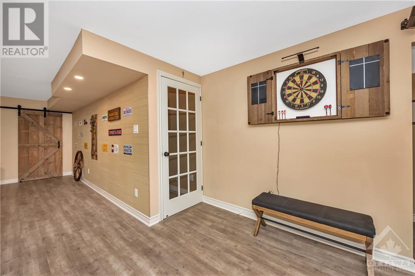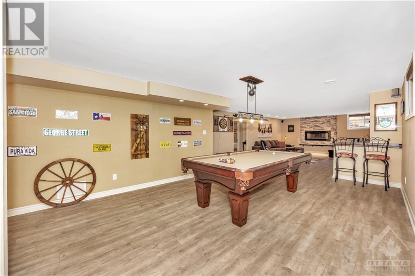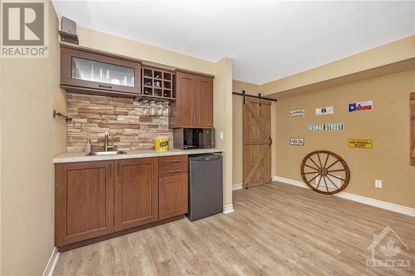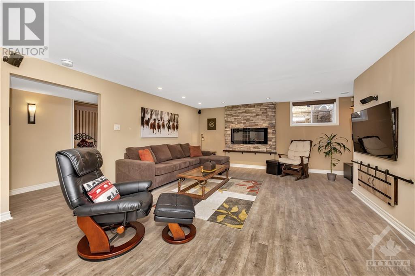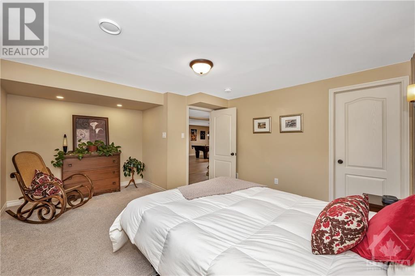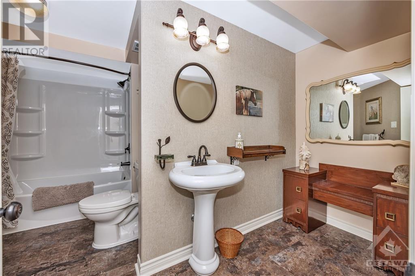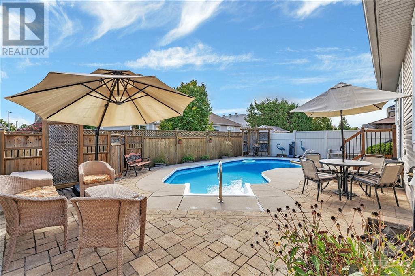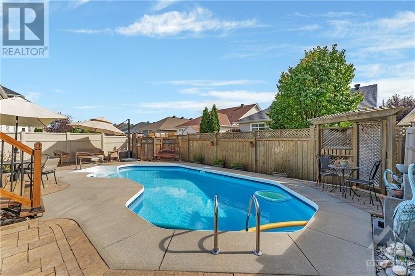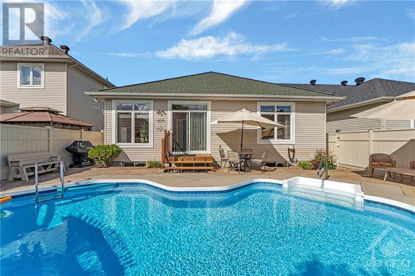
ABOUT THIS PROPERTY
PROPERTY DETAILS
| Bathroom Total | 3 |
| Bedrooms Total | 3 |
| Half Bathrooms Total | 0 |
| Year Built | 2003 |
| Cooling Type | Central air conditioning |
| Flooring Type | Hardwood, Laminate, Ceramic |
| Heating Type | Forced air |
| Heating Fuel | Natural gas |
| Stories Total | 1 |
| Recreation room | Lower level | 16'10" x 16'4" |
| Games room | Lower level | 22'0" x 12'10" |
| Bedroom | Lower level | 15'10" x 12'9" |
| Other | Lower level | 6'9" x 4'7" |
| 4pc Bathroom | Lower level | 11'10" x 11'0" |
| Workshop | Lower level | 16'3" x 14'0" |
| Storage | Lower level | 8'4" x 7'0" |
| Utility room | Lower level | 15'7" x 15'2" |
| Foyer | Main level | 7'0" x 5'0" |
| Eating area | Main level | 10'0" x 9'0" |
| Kitchen | Main level | 10'4" x 10'0" |
| Dining room | Main level | 13'9" x 7'0" |
| Living room | Main level | 17'0" x 16'3" |
| Primary Bedroom | Main level | 14'11" x 12'0" |
| 5pc Ensuite bath | Main level | 10'3" x 8'2" |
| Bedroom | Main level | 10'0" x 10'0" |
| Other | Main level | 7'0" x 4'5" |
| Solarium | Main level | 18'0" x 12'0" |
| 4pc Bathroom | Main level | 7'8" x 6'9" |
| Laundry room | Main level | 5'7" x 5'2" |
Property Type
Single Family
MORTGAGE CALCULATOR

