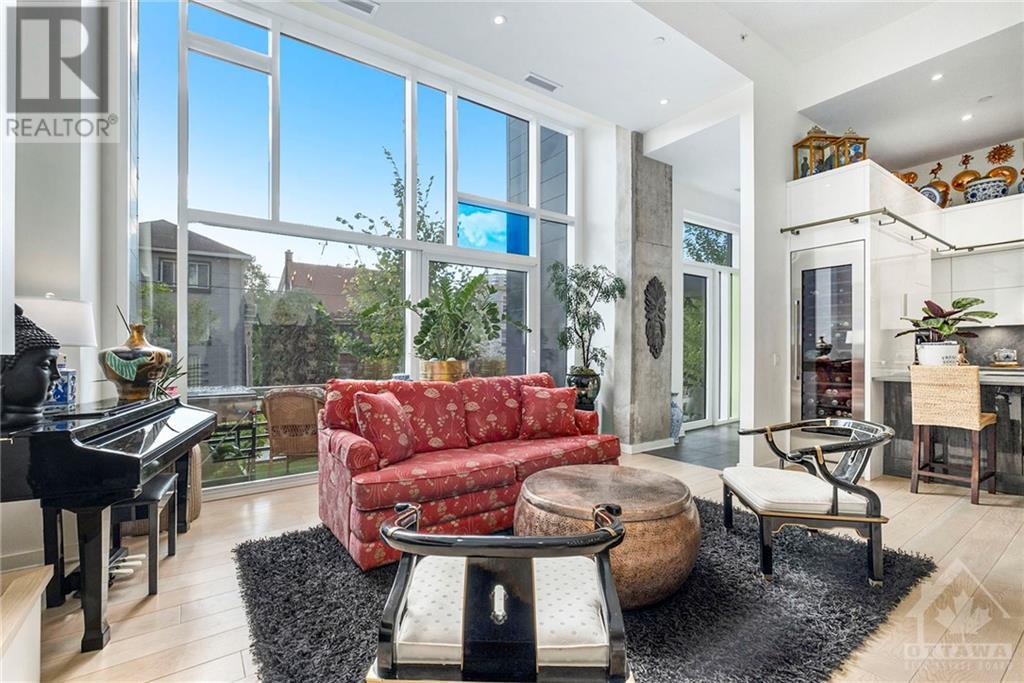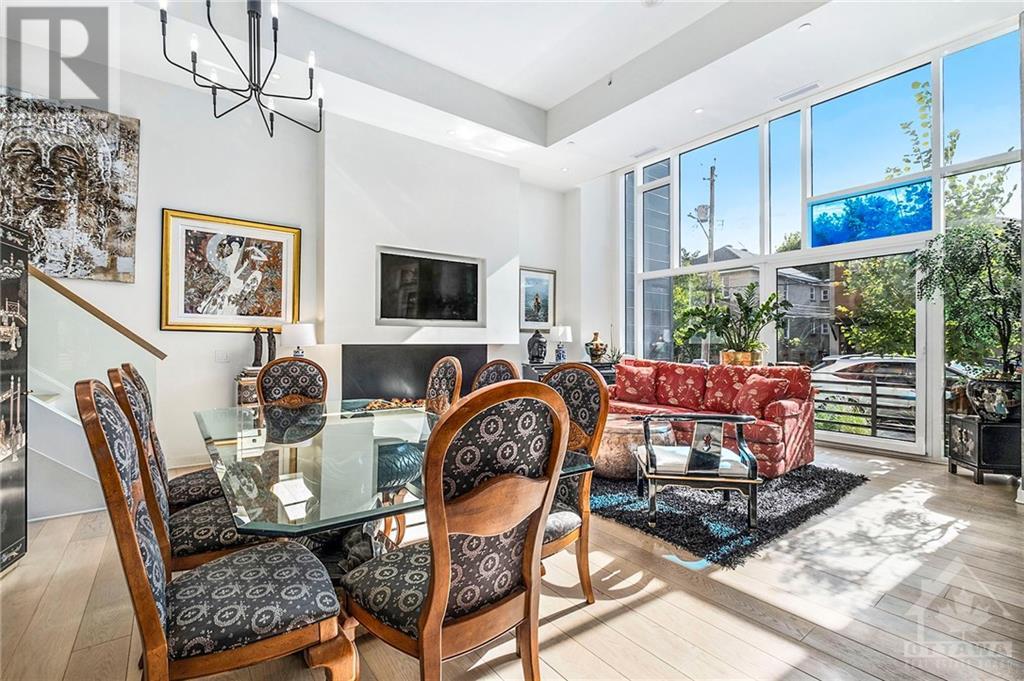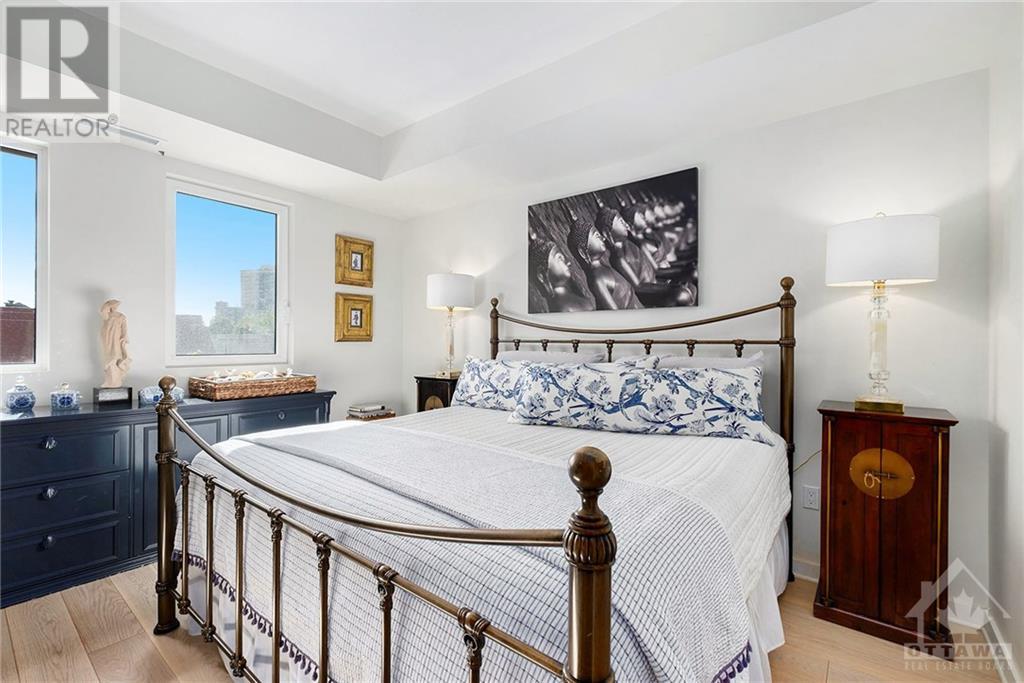135 BARRETTE STREET UNIT#101
Ottawa, Ontario K1L7Z9
$2,299,900
ID# 1412614
ABOUT THIS PROPERTY
PROPERTY DETAILS
| Bathroom Total | 3 |
| Bedrooms Total | 3 |
| Half Bathrooms Total | 1 |
| Year Built | 2021 |
| Cooling Type | Central air conditioning |
| Flooring Type | Hardwood, Tile |
| Heating Type | Heat Pump |
| Heating Fuel | Natural gas |
| Stories Total | 2 |
| Office | Second level | 7'2" x 13'1" |
| Primary Bedroom | Second level | 11'10" x 14'7" |
| 5pc Ensuite bath | Second level | 11'7" x 9'0" |
| Full bathroom | Second level | 4'9" x 9'1" |
| Bedroom | Second level | 8'8" x 11'7" |
| Bedroom | Second level | 8'6" x 11'7" |
| Foyer | Main level | 10'3" x 4'2" |
| Living room | Main level | 18'2" x 14'6" |
| Kitchen | Main level | 11'4" x 19'5" |
| Partial bathroom | Main level | 2'9" x 6'6" |
| Dining room | Main level | 18'1" x 8'6" |
Property Type
Single Family
MORTGAGE CALCULATOR





































