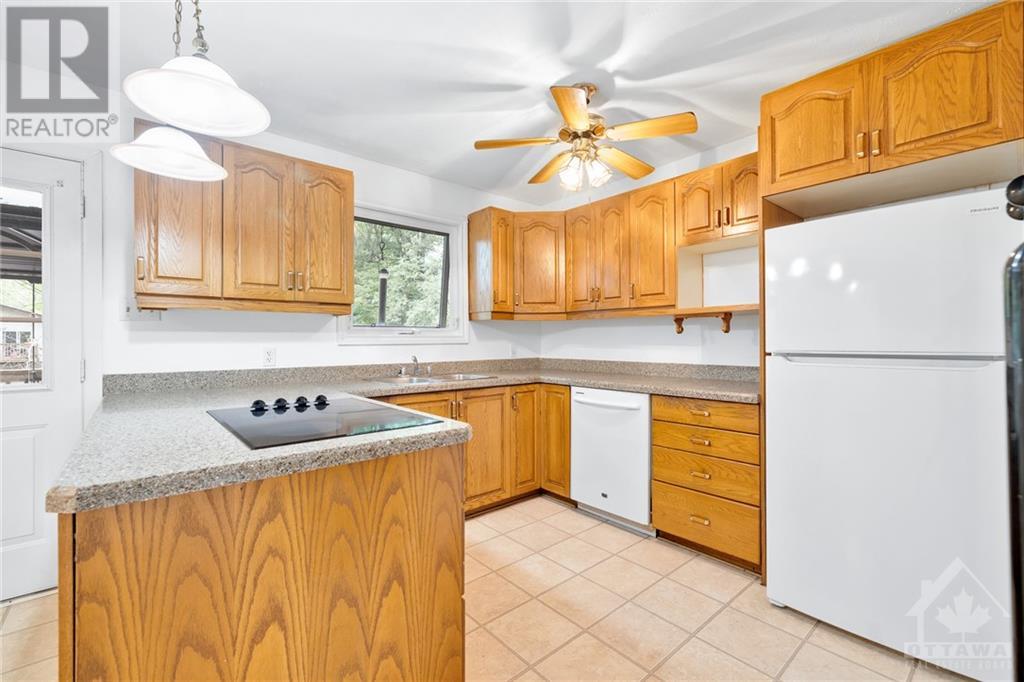ABOUT THIS PROPERTY
PROPERTY DETAILS
| Bathroom Total | 2 |
| Bedrooms Total | 4 |
| Half Bathrooms Total | 1 |
| Year Built | 1973 |
| Cooling Type | None |
| Flooring Type | Wall-to-wall carpet, Mixed Flooring, Hardwood, Laminate |
| Heating Type | Baseboard heaters, Space Heater |
| Heating Fuel | Electric, Natural gas |
| Stories Total | 1 |
| Bedroom | Lower level | 14’4” x 10’6” |
| Bedroom | Lower level | 10’7” x 9’4” |
| Family room/Fireplace | Lower level | 24’0” x 20’0” |
| Den | Lower level | 8’0” x 6’0” |
| 2pc Bathroom | Lower level | Measurements not available |
| Laundry room | Lower level | Measurements not available |
| Living room/Dining room | Main level | 19’6” x 15’0” |
| Dining room | Main level | 10’6” x 9’6” |
| Kitchen | Main level | 20’6” x 10’0” |
| Primary Bedroom | Main level | 14’4” x 12’0” |
| Bedroom | Main level | 12’0” x 10’0” |
| 4pc Bathroom | Main level | Measurements not available |
| Porch | Main level | Measurements not available |
Property Type
Single Family
MORTGAGE CALCULATOR







































