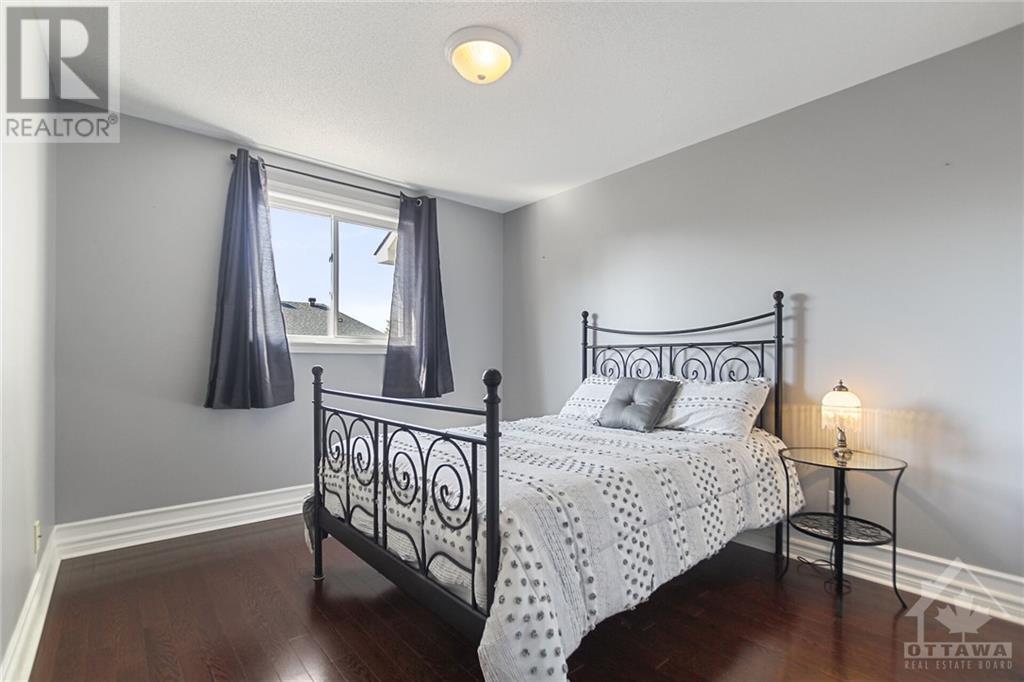
ABOUT THIS PROPERTY
PROPERTY DETAILS
| Bathroom Total | 2 |
| Bedrooms Total | 3 |
| Half Bathrooms Total | 1 |
| Year Built | 2006 |
| Cooling Type | Central air conditioning |
| Flooring Type | Hardwood, Tile |
| Heating Type | Forced air |
| Heating Fuel | Natural gas |
| Stories Total | 2 |
| Full bathroom | Second level | Measurements not available |
| Primary Bedroom | Second level | 15'9" x 13'4" |
| Other | Second level | 8'2" x 6'7" |
| Bedroom | Second level | 13'6" x 9'1" |
| Bedroom | Second level | 9'1" x 9'1" |
| Family room/Fireplace | Basement | 22'2" x 12'0" |
| Laundry room | Basement | Measurements not available |
| Storage | Basement | Measurements not available |
| Dining room | Main level | 13'4" x 9'11" |
| Living room | Main level | 13'7" x 12'1" |
| Kitchen | Main level | 12'6" x 10'2" |
| Eating area | Main level | 8'11" x 8'3" |
| 2pc Bathroom | Main level | Measurements not available |
| Foyer | Main level | 7'4" x 6'8" |
Property Type
Single Family
MORTGAGE CALCULATOR
































