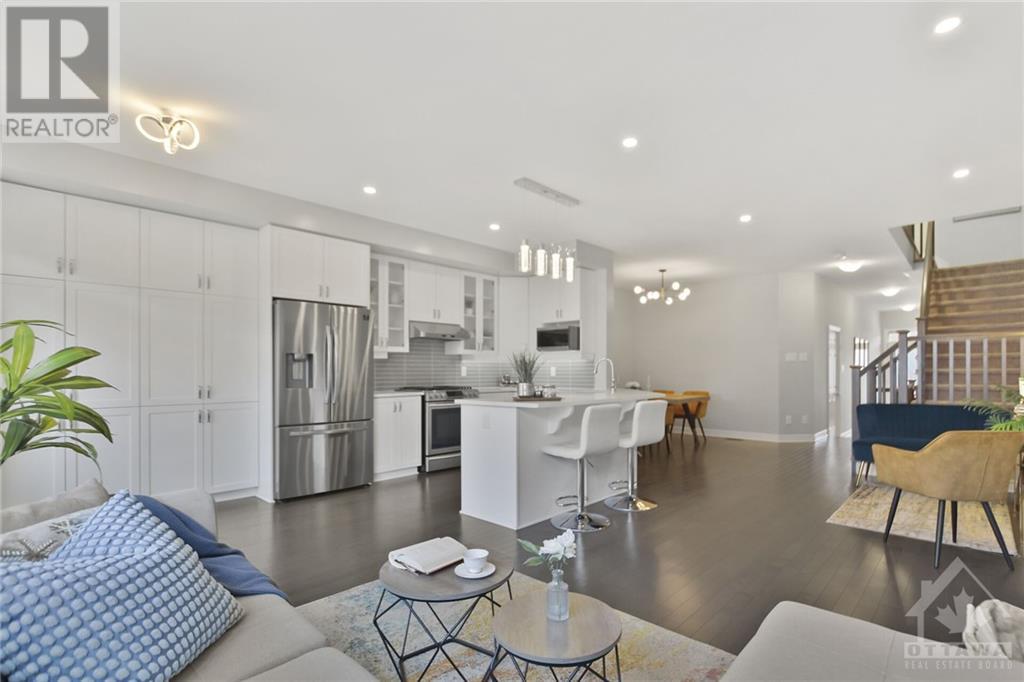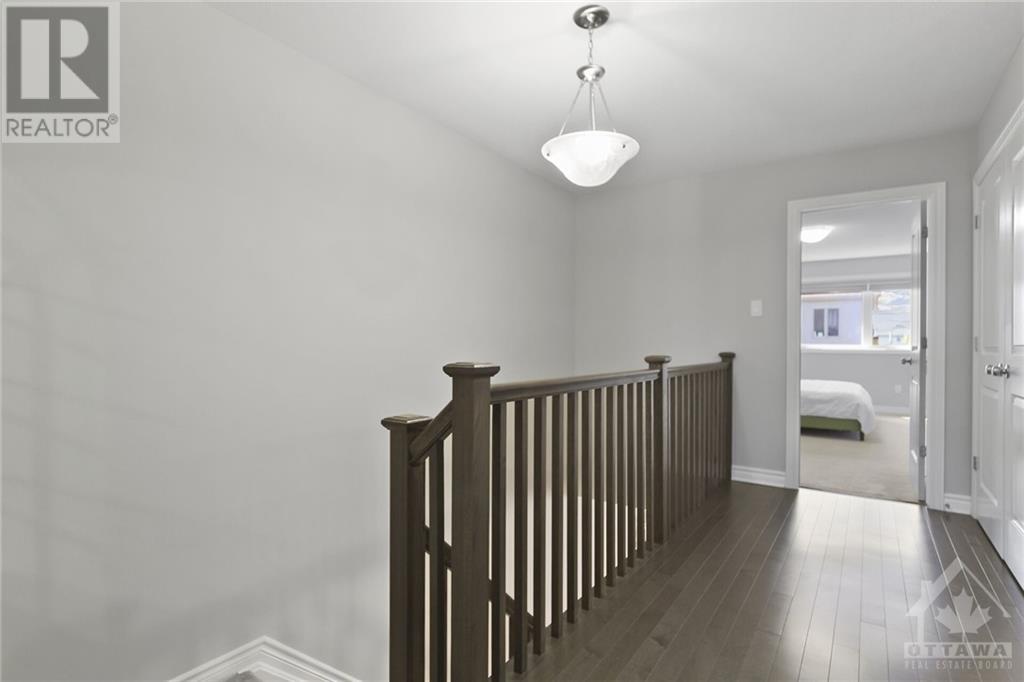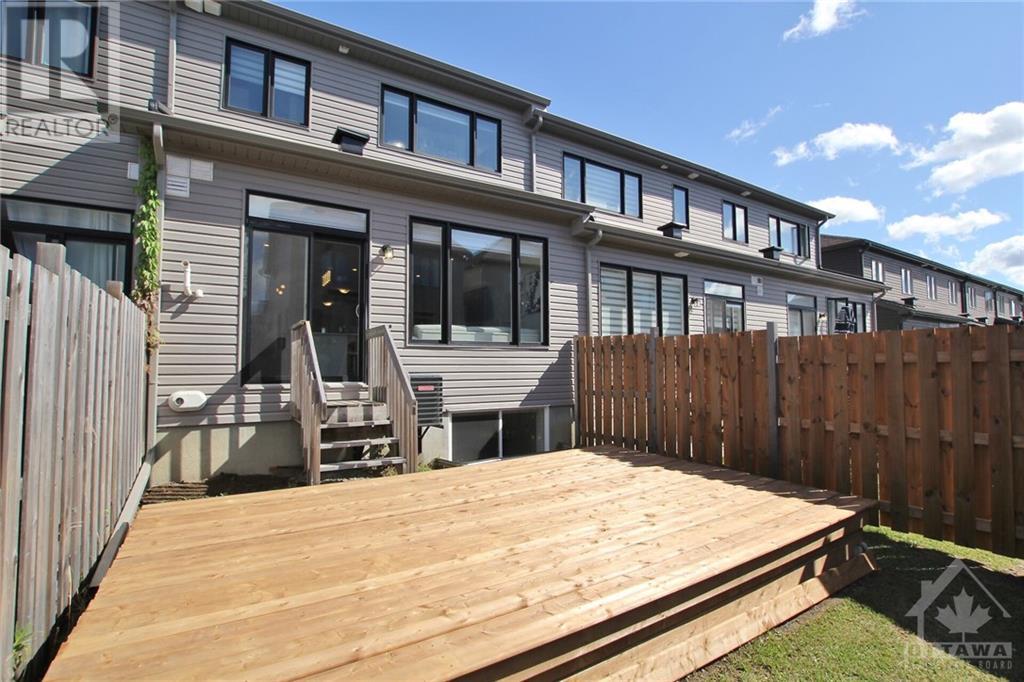
1228 CAVALLO STREET
Stittsville, Ontario K2S2B5
$679,900
ID# 1413911
ABOUT THIS PROPERTY
PROPERTY DETAILS
| Bathroom Total | 3 |
| Bedrooms Total | 3 |
| Half Bathrooms Total | 1 |
| Year Built | 2019 |
| Cooling Type | Central air conditioning |
| Flooring Type | Wall-to-wall carpet, Hardwood, Tile |
| Heating Type | Forced air |
| Heating Fuel | Natural gas |
| Stories Total | 2 |
| Primary Bedroom | Second level | 17'3" x 13'8" |
| 4pc Ensuite bath | Second level | Measurements not available |
| Bedroom | Second level | 14'6" x 11'0" |
| Bedroom | Second level | 13'6" x 9'3" |
| 4pc Bathroom | Second level | Measurements not available |
| Recreation room | Lower level | 18'0" x 15'0" |
| Storage | Lower level | 17'0" x 16'0" |
| Great room | Main level | 22'7" x 10'2" |
| Kitchen | Main level | 11'9" x 8'8" |
| Eating area | Main level | 8'8" x 7'0" |
| Dining room | Main level | 10'4" x 9'4" |
| 2pc Bathroom | Main level | Measurements not available |
Property Type
Single Family
MORTGAGE CALCULATOR


































