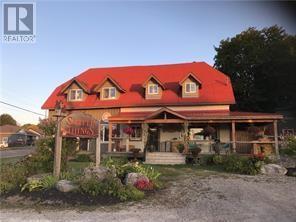
ABOUT THIS PROPERTY
PROPERTY DETAILS
| Bathroom Total | 3 |
| Bedrooms Total | 5 |
| Half Bathrooms Total | 0 |
| Year Built | 2014 |
| Cooling Type | Central air conditioning |
| Flooring Type | Mixed Flooring, Vinyl, Ceramic |
| Heating Type | Forced air |
| Heating Fuel | Natural gas |
| Recreation room | Basement | 27'2" x 17'0" |
| Family room | Basement | 24'3" x 17'0" |
| Bedroom | Basement | 12'2" x 12'6" |
| Bedroom | Basement | 11'4" x 12'6" |
| Utility room | Basement | 7'2" x 12'8" |
| Laundry room | Basement | 6'11" x 12'7" |
| 4pc Bathroom | Basement | 7'11" x 12'6" |
| Kitchen | Main level | 11'7" x 12'0" |
| Dining room | Main level | 11'7" x 10'5" |
| Living room | Main level | 18'6" x 19'8" |
| Bedroom | Main level | 11'8" x 9'11" |
| Bedroom | Main level | 11'7" x 14'1" |
| Primary Bedroom | Main level | 14'0" x 13'11" |
| 4pc Bathroom | Main level | 8'0" x 10'0" |
| 3pc Ensuite bath | Main level | 5'6" x 9'11" |
| Other | Main level | 5'8" x 10'1" |
| Pantry | Main level | Measurements not available |
| Foyer | Main level | 10'3" x 18'6" |
Property Type
Single Family
MORTGAGE CALCULATOR






































