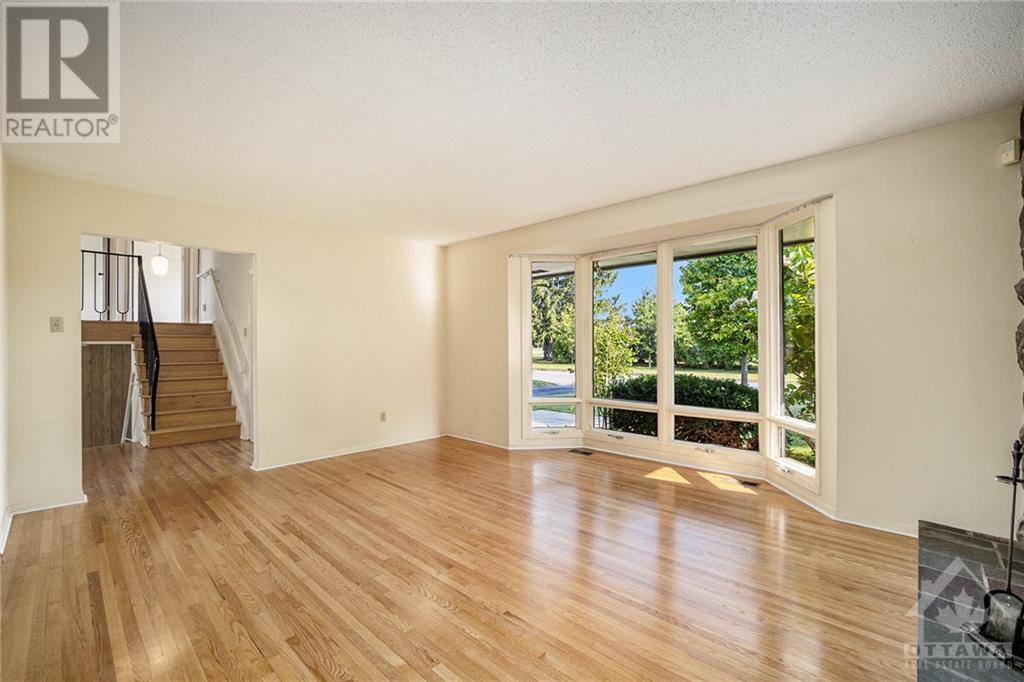
ABOUT THIS PROPERTY
PROPERTY DETAILS
| Bathroom Total | 2 |
| Bedrooms Total | 4 |
| Half Bathrooms Total | 0 |
| Year Built | 1969 |
| Cooling Type | Central air conditioning |
| Flooring Type | Wall-to-wall carpet, Mixed Flooring, Hardwood |
| Heating Type | Forced air |
| Heating Fuel | Natural gas |
| Primary Bedroom | Second level | 13'6" x 12'10" |
| Bedroom | Second level | 13'6" x 11'1" |
| Bedroom | Second level | 10'4" x 9'3" |
| 4pc Bathroom | Second level | 9'5" x 6'10" |
| Recreation room | Basement | 23'0" x 18'0" |
| Laundry room | Basement | 11'7" x 7'9" |
| Storage | Basement | 15'9" x 7'9" |
| Utility room | Basement | 8'10" x 5'11" |
| Family room | Lower level | 15'10" x 11'1" |
| 3pc Bathroom | Lower level | 7'1" x 5'8" |
| Bedroom | Lower level | 10'10" x 9'5" |
| Living room | Main level | 15'9" x 12'7" |
| Dining room | Main level | 12'3" x 9'10" |
| Kitchen | Main level | 13'9" x 12'2" |
Property Type
Single Family
MORTGAGE CALCULATOR






































