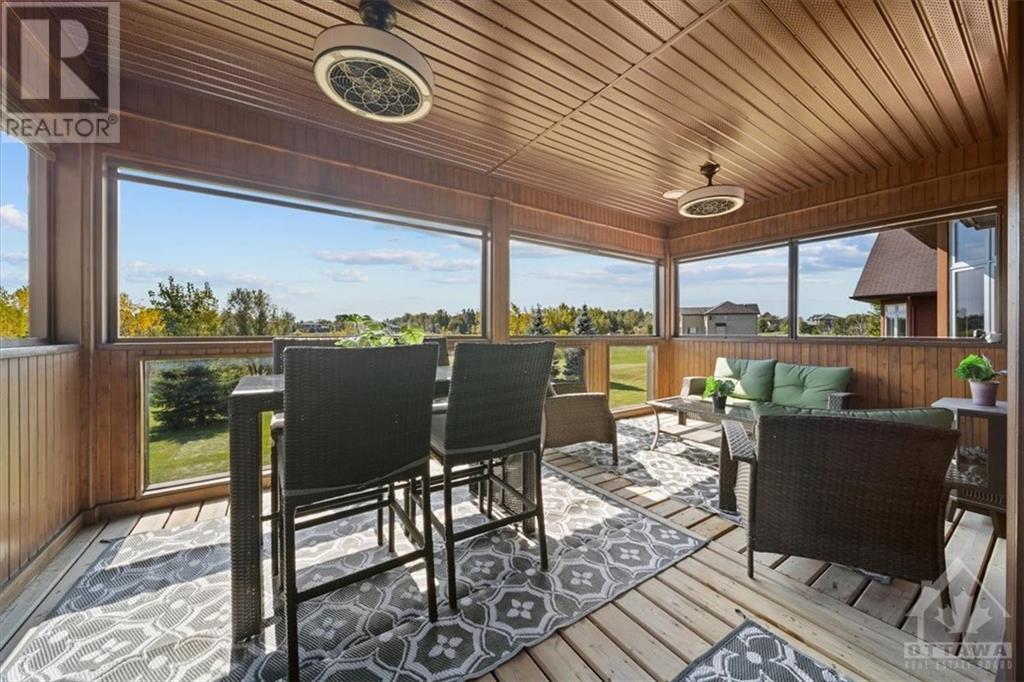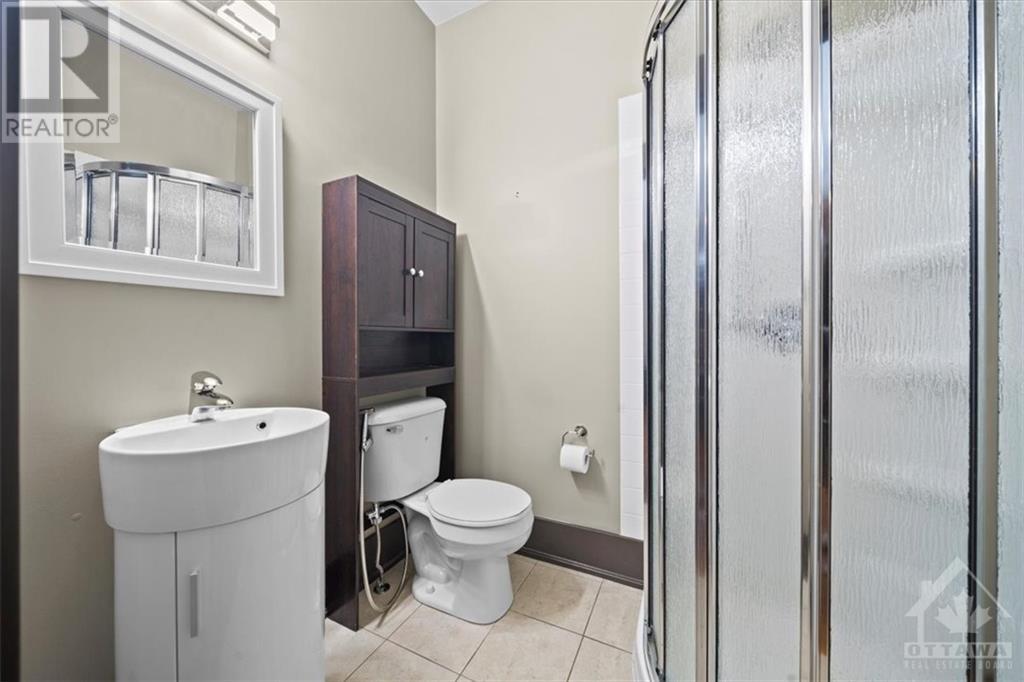245 WEST LAKE CIRCLE
Ottawa, Ontario K0A1L0
$2,199,000
ID# 1412172
ABOUT THIS PROPERTY
PROPERTY DETAILS
| Bathroom Total | 7 |
| Bedrooms Total | 6 |
| Half Bathrooms Total | 1 |
| Year Built | 2009 |
| Cooling Type | Central air conditioning |
| Flooring Type | Mixed Flooring, Hardwood |
| Heating Type | Forced air, Heat Pump |
| Heating Fuel | Natural gas |
| Stories Total | 1 |
| Porch | Lower level | Measurements not available |
| Family room | Lower level | 24'0" x 16'0" |
| Bedroom | Lower level | 11'0" x 10'0" |
| 4pc Bathroom | Lower level | Measurements not available |
| Bedroom | Lower level | 15'0" x 13'0" |
| Gym | Lower level | Measurements not available |
| Wine Cellar | Lower level | Measurements not available |
| Porch | Lower level | Measurements not available |
| Foyer | Main level | Measurements not available |
| Dining room | Main level | 15'0" x 13'0" |
| Kitchen | Main level | 15'0" x 15'0" |
| Eating area | Main level | Measurements not available |
| Great room | Main level | 19'0" x 15'0" |
| 2pc Bathroom | Main level | Measurements not available |
| Porch | Main level | Measurements not available |
| Laundry room | Main level | Measurements not available |
| Primary Bedroom | Main level | 16'0" x 13'0" |
| 4pc Ensuite bath | Main level | Measurements not available |
| Bedroom | Main level | 13'0" x 11'0" |
| 4pc Ensuite bath | Main level | Measurements not available |
| Bedroom | Main level | 13'0" x 11'0" |
| 3pc Ensuite bath | Main level | Measurements not available |
| Kitchen | Main level | 14'0" x 12'0" |
| Living room | Main level | 14'0" x 14'0" |
| Bedroom | Main level | 11'0" x 10'0" |
| 4pc Bathroom | Main level | Measurements not available |
| Porch | Main level | Measurements not available |
Property Type
Single Family
MORTGAGE CALCULATOR





































