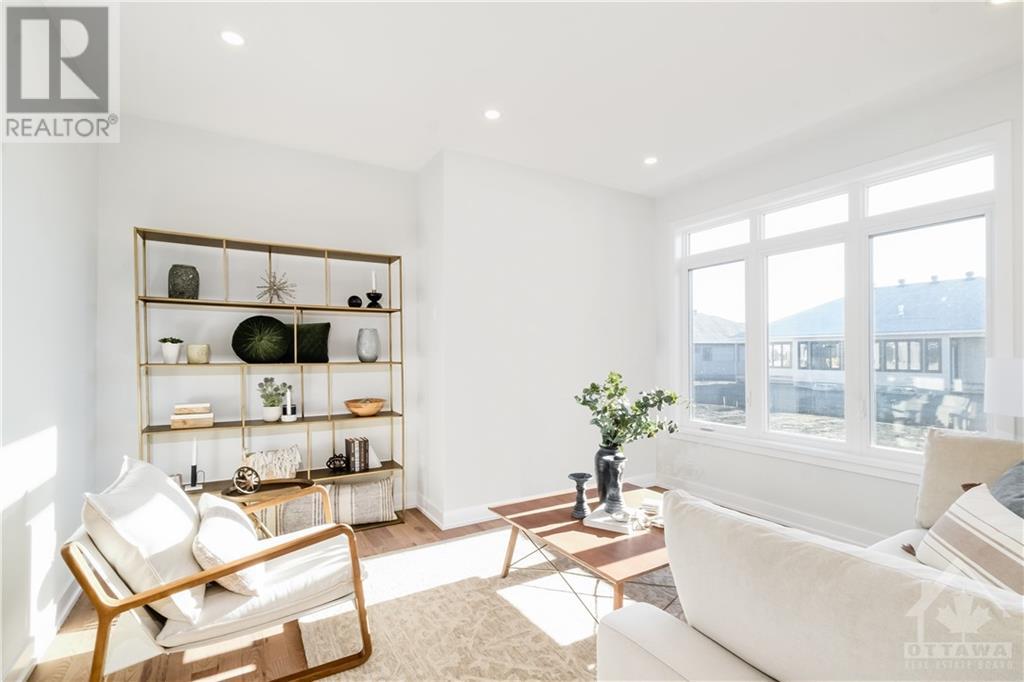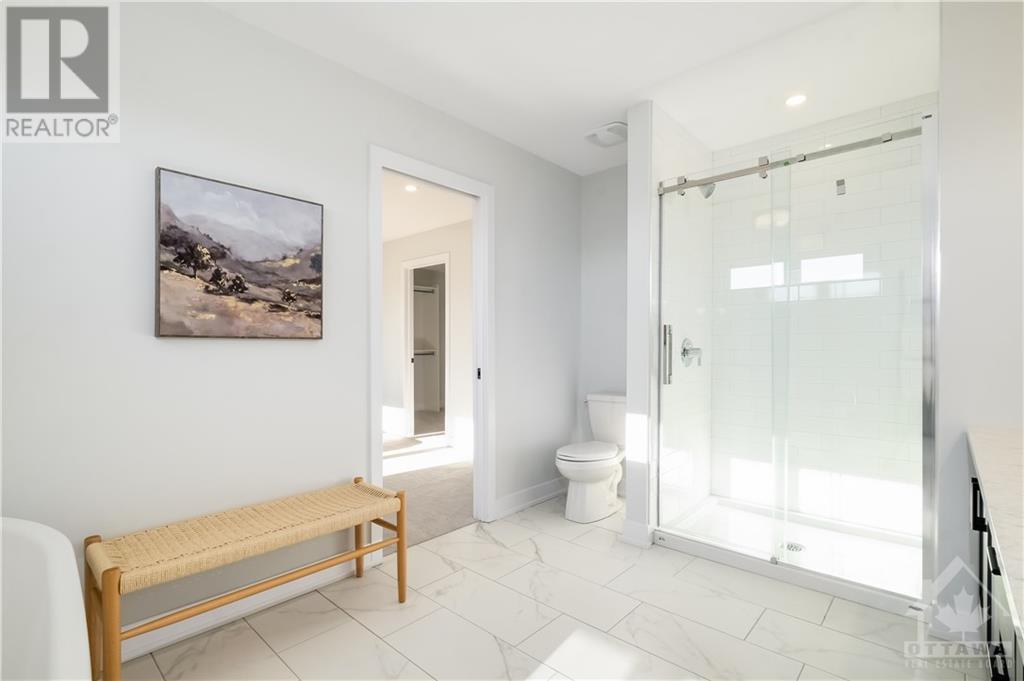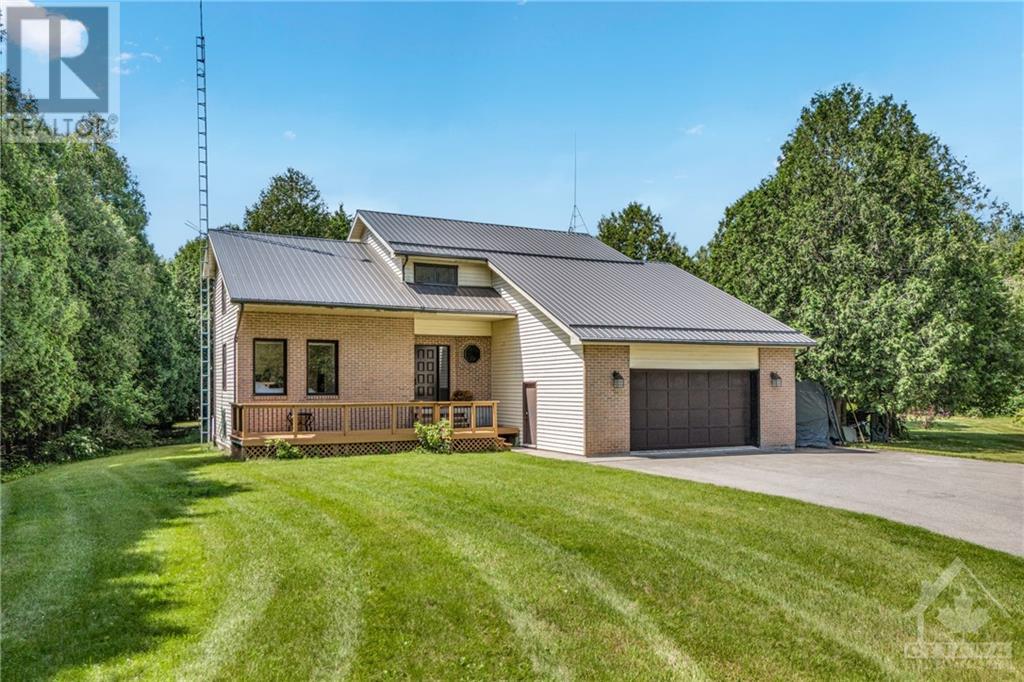
1001 MOORE STREET
Brockville, Ontario K6V6X7
$569,000
ID# 1412245
ABOUT THIS PROPERTY
PROPERTY DETAILS
| Bathroom Total | 3 |
| Bedrooms Total | 3 |
| Half Bathrooms Total | 1 |
| Year Built | 2024 |
| Cooling Type | Central air conditioning |
| Flooring Type | Wall-to-wall carpet, Hardwood, Tile |
| Heating Type | Forced air |
| Heating Fuel | Natural gas |
| Stories Total | 2 |
| Primary Bedroom | Second level | 14'7" x 13'6" |
| 5pc Ensuite bath | Second level | 9'0" x 10'5" |
| Other | Second level | 8'10" x 8'1" |
| Laundry room | Second level | 6'0" x 7'2" |
| 3pc Bathroom | Second level | 8'10" x 10'2" |
| Bedroom | Second level | 11'7" x 12'1" |
| Bedroom | Second level | 10'5" x 12'0" |
| Foyer | Main level | 7'2" x 5'1" |
| 2pc Bathroom | Main level | 5'2" x 4'11" |
| Kitchen | Main level | 14'6" x 9'7" |
| Dining room | Main level | 11'0" x 13'2" |
| Living room | Main level | 13'0" x 13'2" |
| Pantry | Main level | 4'4" x 4'4" |
Property Type
Single Family

James Wright
Sales Representative
e-Mail James Wright
office: 613-.692.0606
cell: 613.692.0606
Visit James's Website

Jessica Wright
Sales Representative
e-Mail Jessica Wright
o: 800.490.8130
c: 613.692.0606
Visit Jessica's Website

Sarah Wright
Sales Representative
e-Mail Sarah Wright
o: 800.490.8130
c: 613.692.0606
Visit Sarah's Website
Listed on: September 17, 2024
On market: 3 days

MORTGAGE CALCULATOR




































