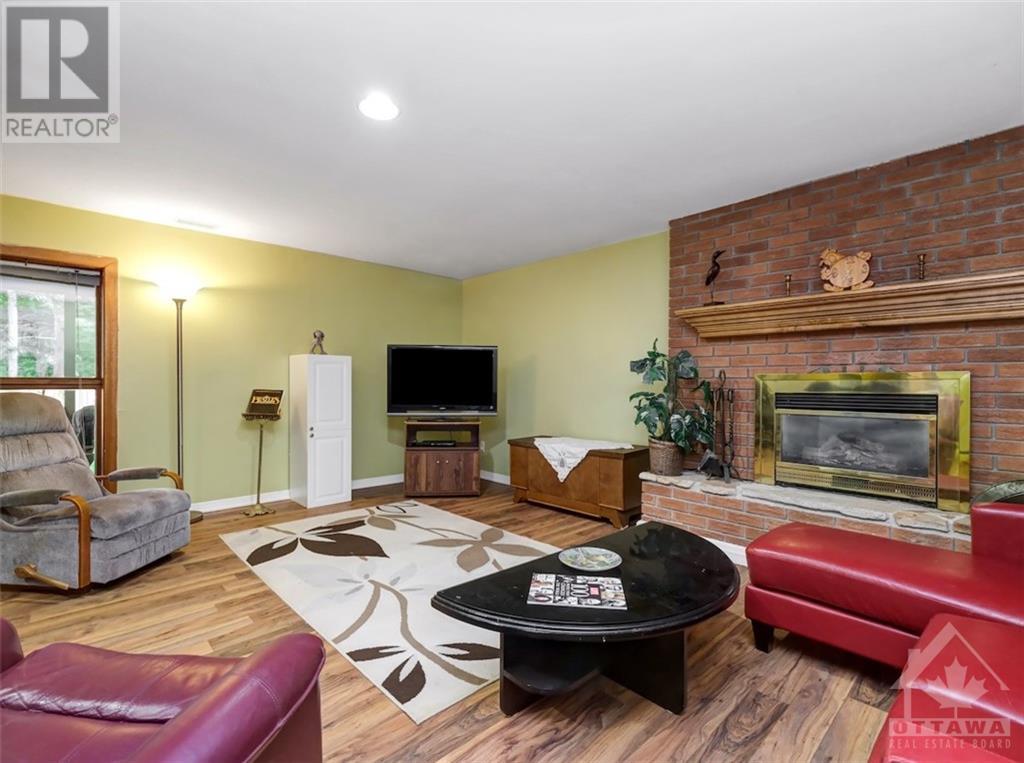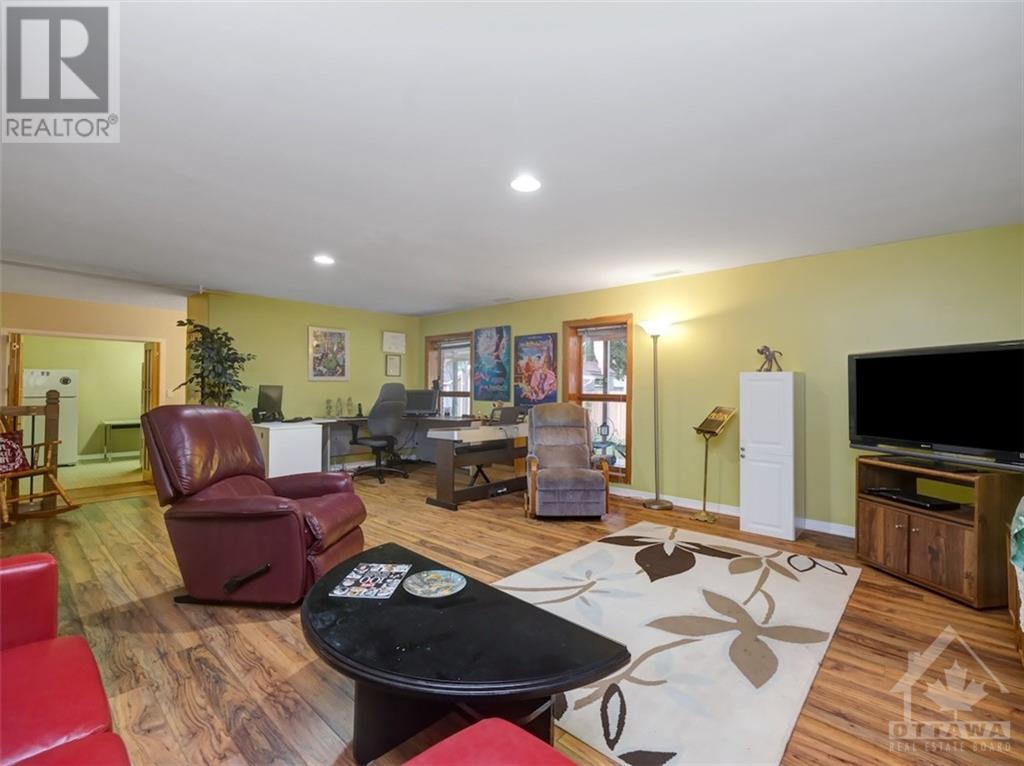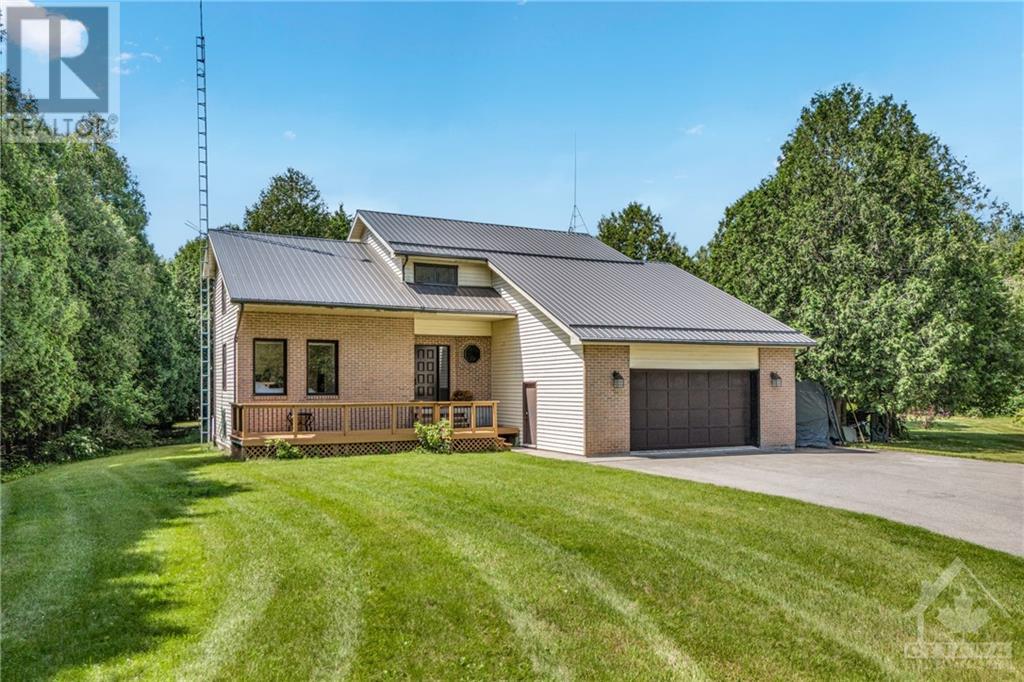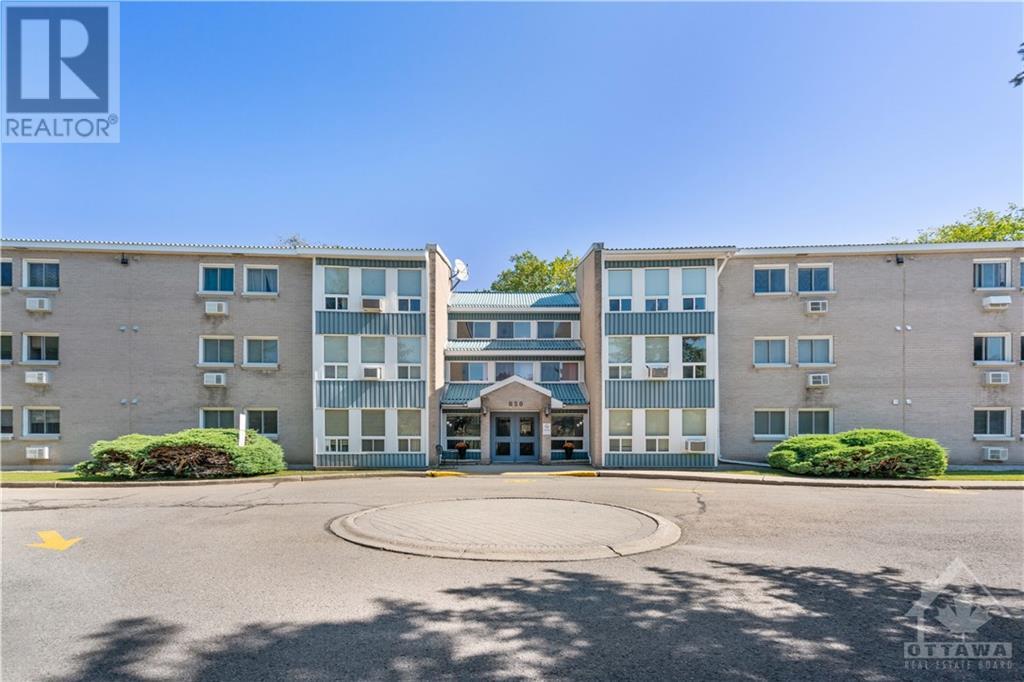
375 BROCK STREET
Brockville, Ontario K6V6E8
$639,900
ID# 1410962
ABOUT THIS PROPERTY
PROPERTY DETAILS
| Bathroom Total | 3 |
| Bedrooms Total | 4 |
| Half Bathrooms Total | 1 |
| Year Built | 1979 |
| Cooling Type | Central air conditioning |
| Flooring Type | Wall-to-wall carpet, Hardwood, Ceramic |
| Heating Type | Forced air |
| Heating Fuel | Natural gas |
| Kitchen | Second level | 12'10" x 14'3" |
| Eating area | Second level | 9'7" x 14'3" |
| Other | Second level | 22'4" x 8'5" |
| Bedroom | Second level | 20'7" x 8'11" |
| Bedroom | Second level | 10'11" x 10'0" |
| 3pc Bathroom | Second level | 6'8" x 5'0" |
| Primary Bedroom | Third level | 13'8" x 14'6" |
| 4pc Ensuite bath | Third level | 11'1" x 4'11" |
| Bedroom | Third level | 16'7" x 9'4" |
| Recreation room | Lower level | 16'9" x 22'3" |
| 2pc Bathroom | Lower level | 7'8" x 4'6" |
| Laundry room | Lower level | 14'5" x 11'2" |
| Workshop | Lower level | Measurements not available |
| Utility room | Lower level | Measurements not available |
| Storage | Lower level | Measurements not available |
| Foyer | Main level | Measurements not available |
| Living room | Main level | 18'6" x 16'9" |
Property Type
Single Family
MORTGAGE CALCULATOR






































