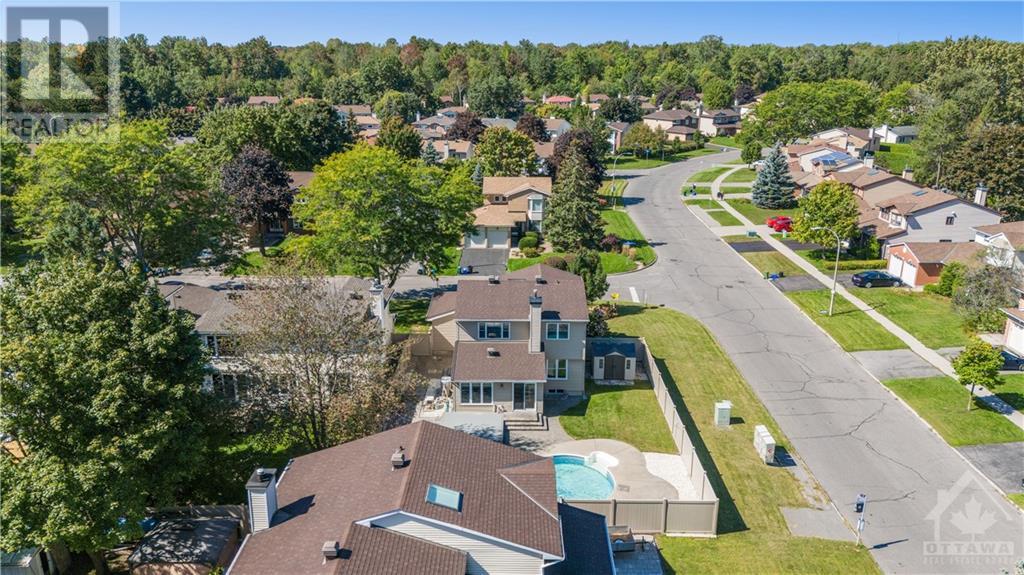
ABOUT THIS PROPERTY
PROPERTY DETAILS
| Bathroom Total | 4 |
| Bedrooms Total | 4 |
| Half Bathrooms Total | 2 |
| Year Built | 1986 |
| Cooling Type | Central air conditioning |
| Flooring Type | Hardwood, Ceramic |
| Heating Type | Forced air |
| Heating Fuel | Natural gas |
| Stories Total | 2 |
| Primary Bedroom | Second level | 16'7" x 11'4" |
| Bedroom | Second level | 14'4" x 9'6" |
| Bedroom | Second level | 12'0" x 10'1" |
| 3pc Ensuite bath | Second level | Measurements not available |
| Full bathroom | Second level | Measurements not available |
| Recreation room | Basement | 23'7" x 14'7" |
| Bedroom | Basement | 11'0" x 8'4" |
| 2pc Bathroom | Basement | Measurements not available |
| Family room/Fireplace | Main level | 15'8" x 11'0" |
| Living room | Main level | 17'6" x 10'11" |
| Kitchen | Main level | 14'9" x 10'4" |
| Dining room | Main level | 12'5" x 11'0" |
| 2pc Bathroom | Main level | Measurements not available |
| Foyer | Main level | Measurements not available |
Property Type
Single Family
MORTGAGE CALCULATOR






































