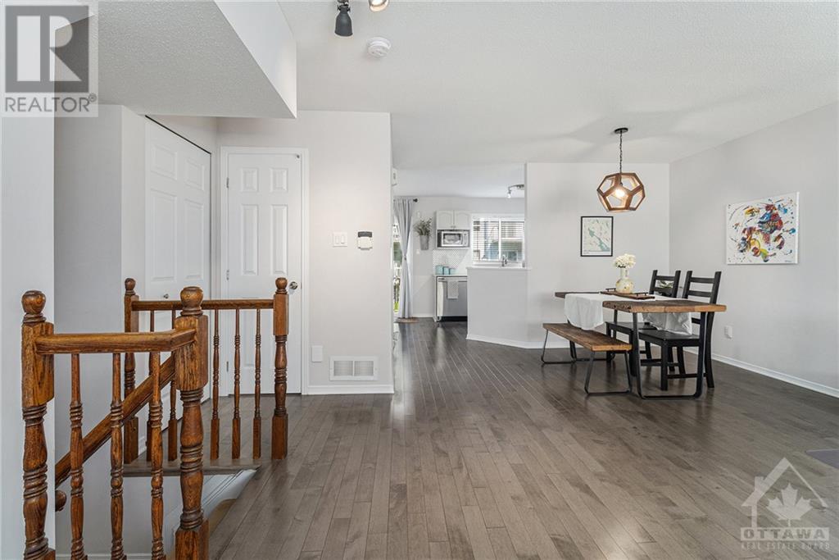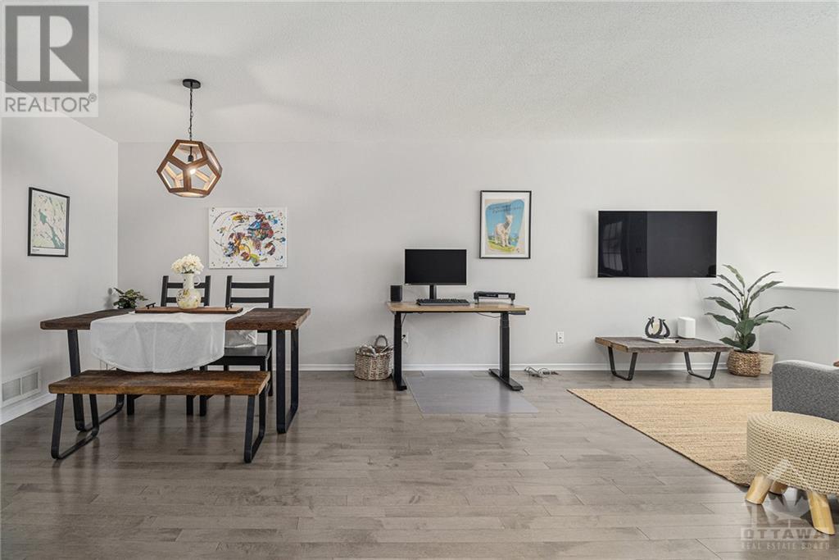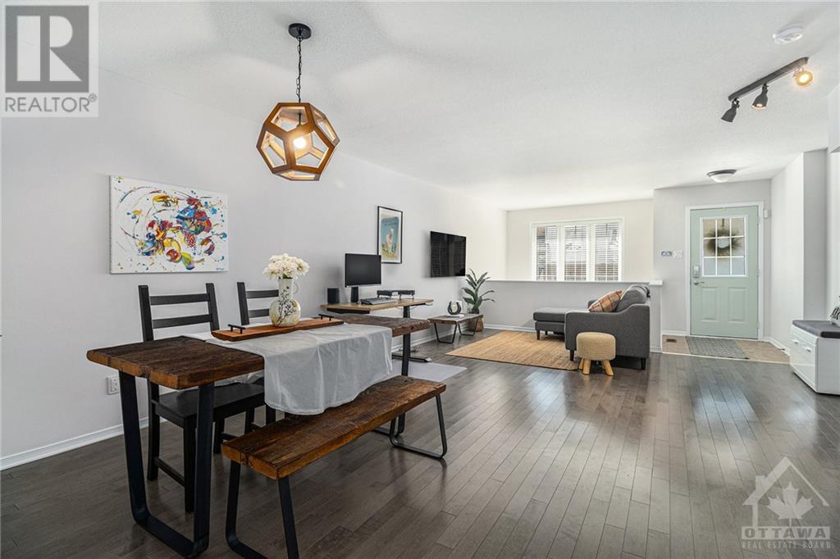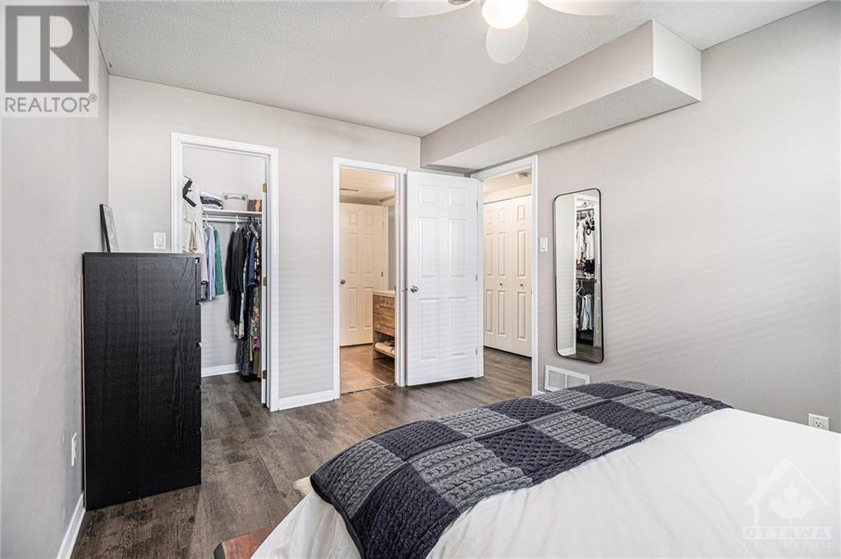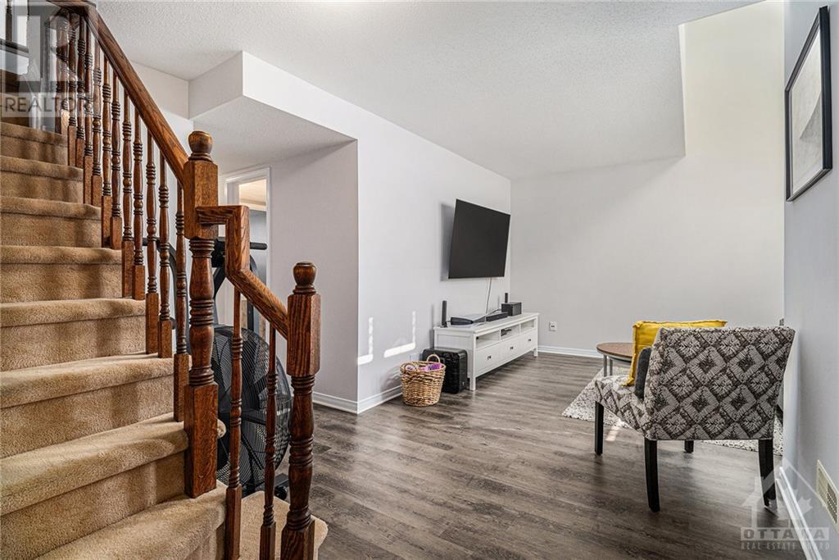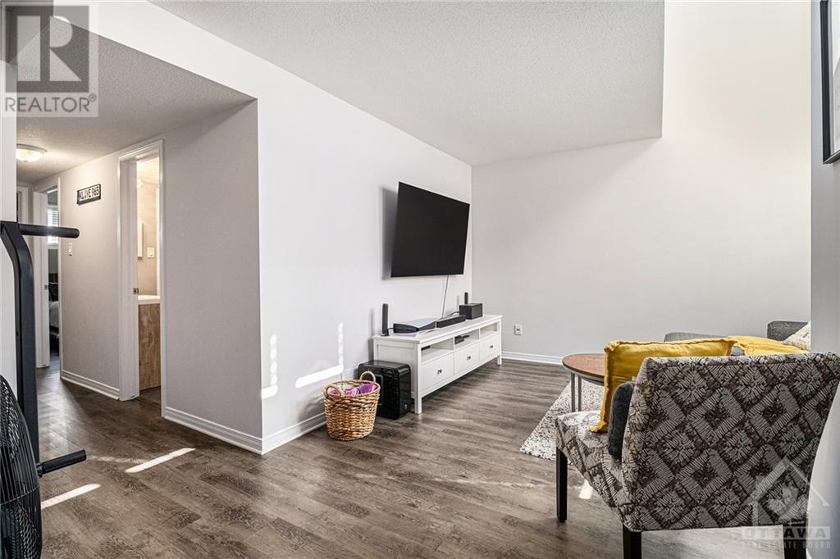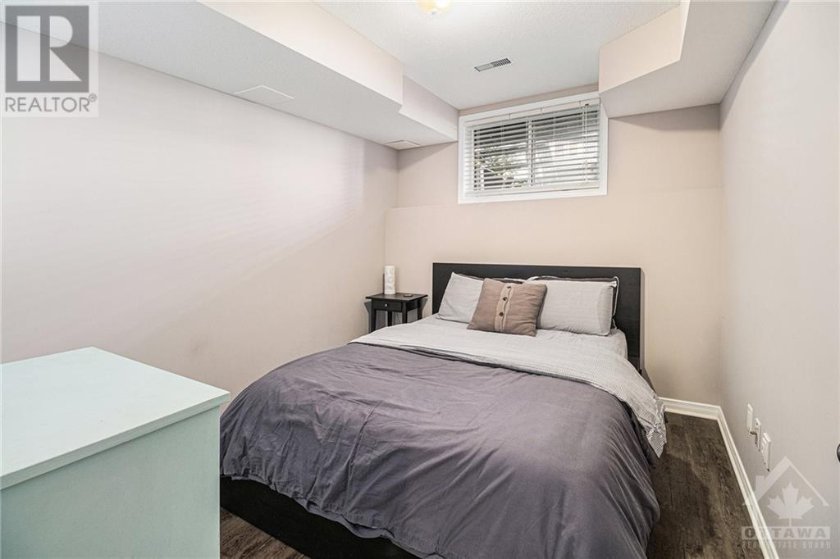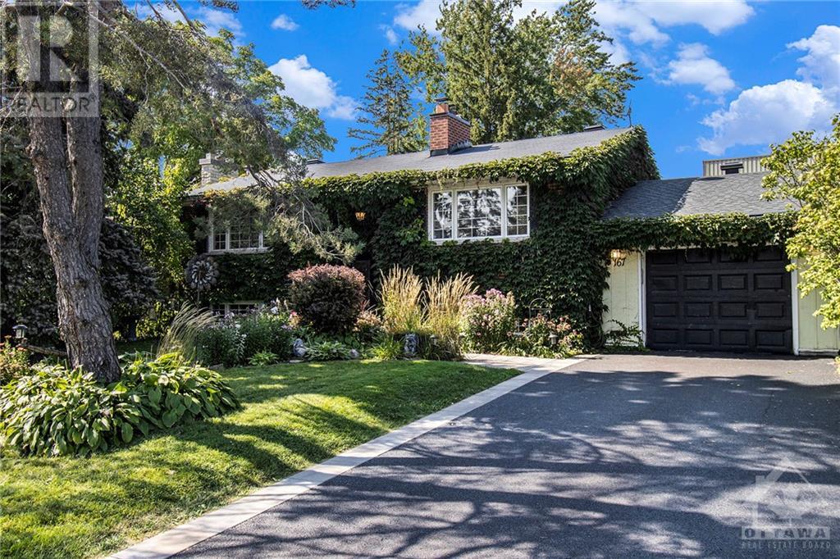
ABOUT THIS PROPERTY
PROPERTY DETAILS
| Bathroom Total | 2 |
| Bedrooms Total | 2 |
| Half Bathrooms Total | 1 |
| Year Built | 2005 |
| Cooling Type | Central air conditioning |
| Flooring Type | Hardwood, Tile |
| Heating Type | Forced air |
| Heating Fuel | Natural gas |
| Stories Total | 2 |
| Primary Bedroom | Lower level | 14'2" x 9'10" |
| Bedroom | Lower level | 10'5" x 8'11" |
| 4pc Bathroom | Lower level | 9'10" x 9'9" |
| Other | Lower level | Measurements not available |
| Family room | Lower level | 12'7" x 10'4" |
| Utility room | Lower level | Measurements not available |
| Kitchen | Main level | 19'2" x 9'4" |
| Living room/Dining room | Main level | 22'2" x 15'4" |
| 2pc Bathroom | Main level | Measurements not available |
| Laundry room | Main level | Measurements not available |
Property Type
Single Family
MORTGAGE CALCULATOR





