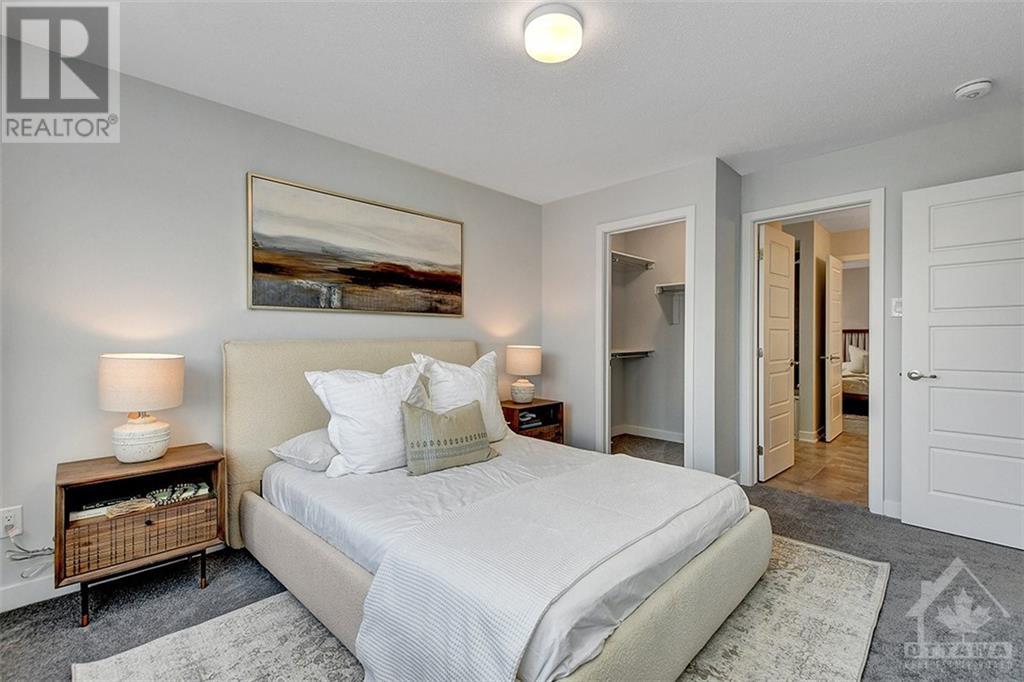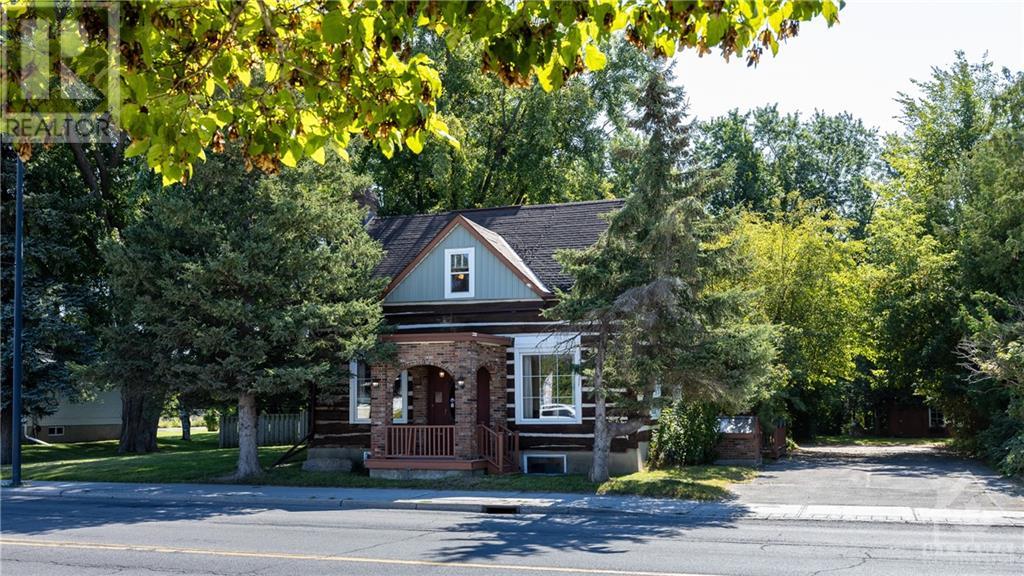
2045 CHECKERSPOT AVENUE
Richmond, Ontario K0A2Z0
$899,990
ID# 1411656
ABOUT THIS PROPERTY
PROPERTY DETAILS
| Bathroom Total | 5 |
| Bedrooms Total | 4 |
| Half Bathrooms Total | 1 |
| Year Built | 2025 |
| Cooling Type | Central air conditioning |
| Flooring Type | Wall-to-wall carpet, Mixed Flooring, Hardwood, Tile |
| Heating Type | Forced air |
| Heating Fuel | Natural gas |
| Stories Total | 2 |
| Primary Bedroom | Second level | 15'0" x 16'0" |
| Bedroom | Second level | 12'0" x 13'0" |
| Bedroom | Second level | 11'0" x 12'0" |
| Bedroom | Second level | 13'3" x 12'0" |
| 4pc Ensuite bath | Second level | 13'2" x 11'1" |
| 3pc Ensuite bath | Second level | 6'2" x 10'10" |
| Laundry room | Second level | 7'2" x 7'11" |
| Other | Second level | 7'6" x 5'3" |
| Other | Second level | 4'1" x 6'8" |
| Other | Second level | 4'5" x 6'8" |
| Other | Second level | 5'0" x 5'4" |
| Other | Second level | 4'5" x 4'11" |
| Other | Second level | 3'11" x 5'5" |
| Loft | Second level | 14'0" x 8'0" |
| 3pc Ensuite bath | Second level | 5'2" x 9'11" |
| Family room | Basement | 34'5" x 17'4" |
| 3pc Bathroom | Basement | Measurements not available |
| Great room | Main level | 18'0" x 18'0" |
| Dining room | Main level | 12'0" x 15'0" |
| Kitchen | Main level | 17'2" x 18'11" |
| Living room | Main level | 11'0" x 12'0" |
| Foyer | Main level | 10'11" x 5'2" |
| 2pc Bathroom | Main level | 4'9" x 4'7" |
| Other | Main level | 4'8" x 4’5" |
Property Type
Single Family

Jennifer Anne Cook
Sales Representative
e-Mail Jennifer Anne Cook
office: (613) 838.4858
cell: (613) 266.4065
Visit Jennifer Anne's Website
Listed on: September 12, 2024
On market: 6 days

MORTGAGE CALCULATOR





































