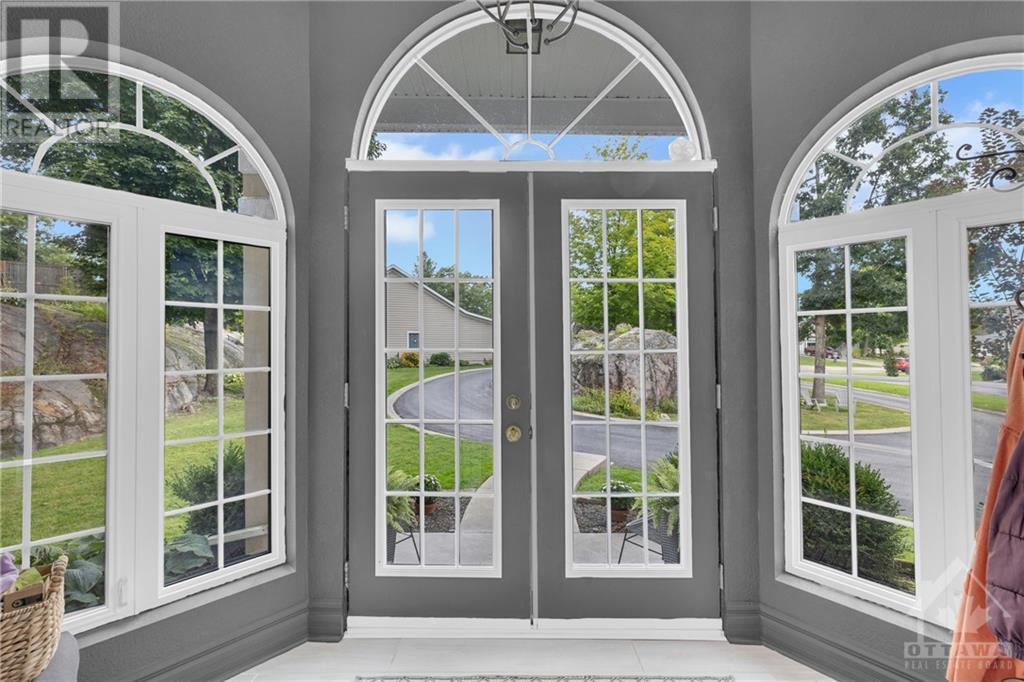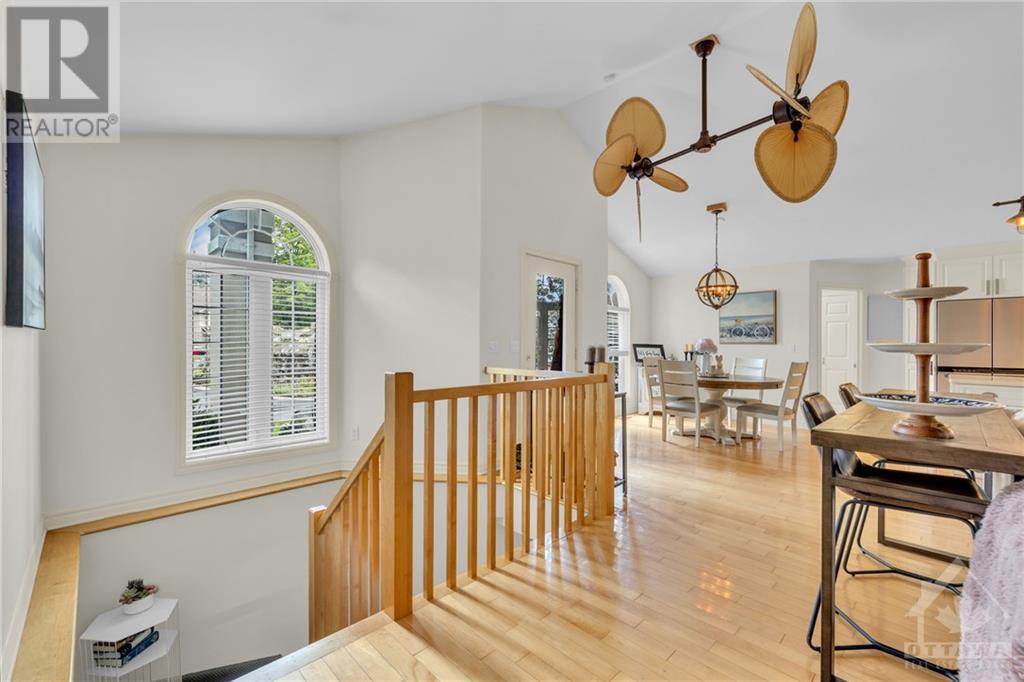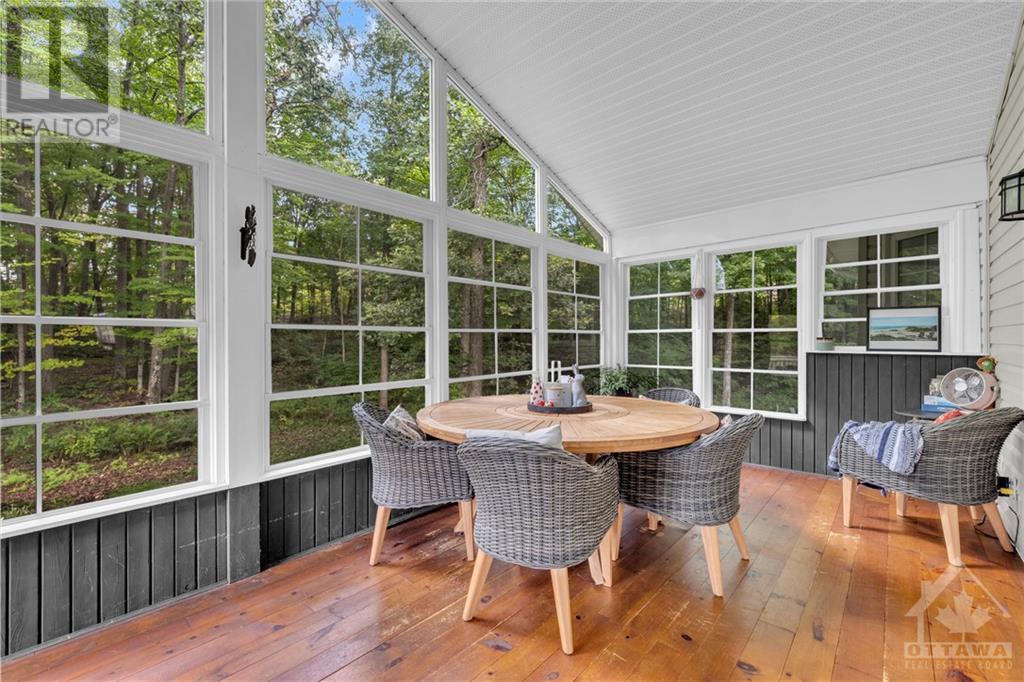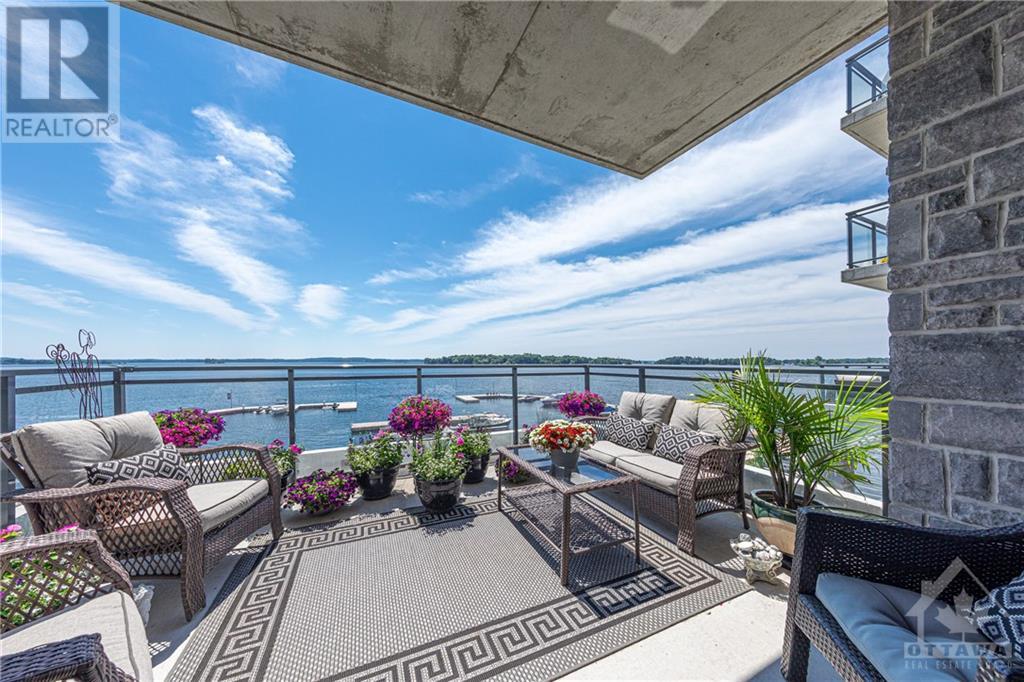
ABOUT THIS PROPERTY
PROPERTY DETAILS
| Bathroom Total | 3 |
| Bedrooms Total | 4 |
| Half Bathrooms Total | 0 |
| Year Built | 2004 |
| Cooling Type | Central air conditioning |
| Flooring Type | Wall-to-wall carpet, Hardwood |
| Heating Type | Forced air |
| Heating Fuel | Natural gas |
| Stories Total | 1 |
| Storage | Lower level | 17'9" x 5'3" |
| Recreation room | Lower level | 13'7" x 30'7" |
| Recreation room | Lower level | 24'9" x 27'5" |
| Bedroom | Lower level | 13'3" x 16'9" |
| 3pc Bathroom | Lower level | 6'9" x 8'5" |
| Foyer | Main level | 10'10" x 5'8" |
| Eating area | Main level | 9'2" x 12'6" |
| Living room | Main level | 15'1" x 9'6" |
| Living room | Main level | 16'0" x 18'5" |
| Kitchen | Main level | 11'7" x 23'7" |
| Primary Bedroom | Main level | 13'5" x 15'6" |
| 5pc Ensuite bath | Main level | 10'5" x 9'1" |
| Other | Main level | 7'1" x 7'3" |
| Mud room | Main level | 6'5" x 7'3" |
| Laundry room | Main level | 12'1" x 5'11" |
| Bedroom | Main level | 13'7" x 13'6" |
| Other | Main level | 3'8" x 10'3" |
| 5pc Bathroom | Main level | 9'11" x 8'3" |
| Bedroom | Main level | 13'0" x 10'7" |
Property Type
Single Family
MORTGAGE CALCULATOR




































