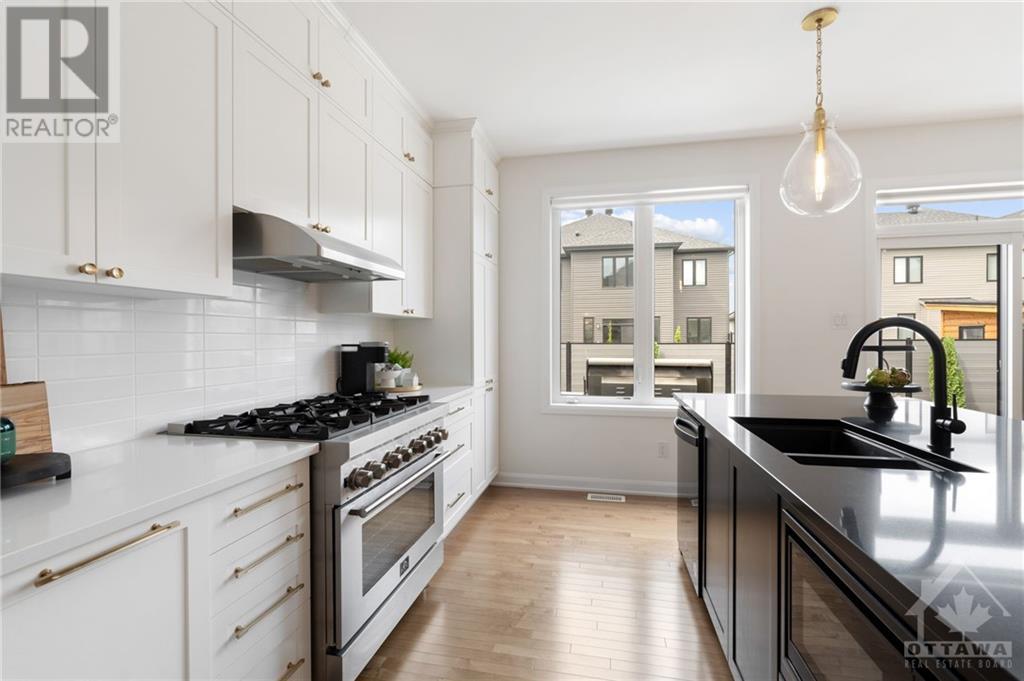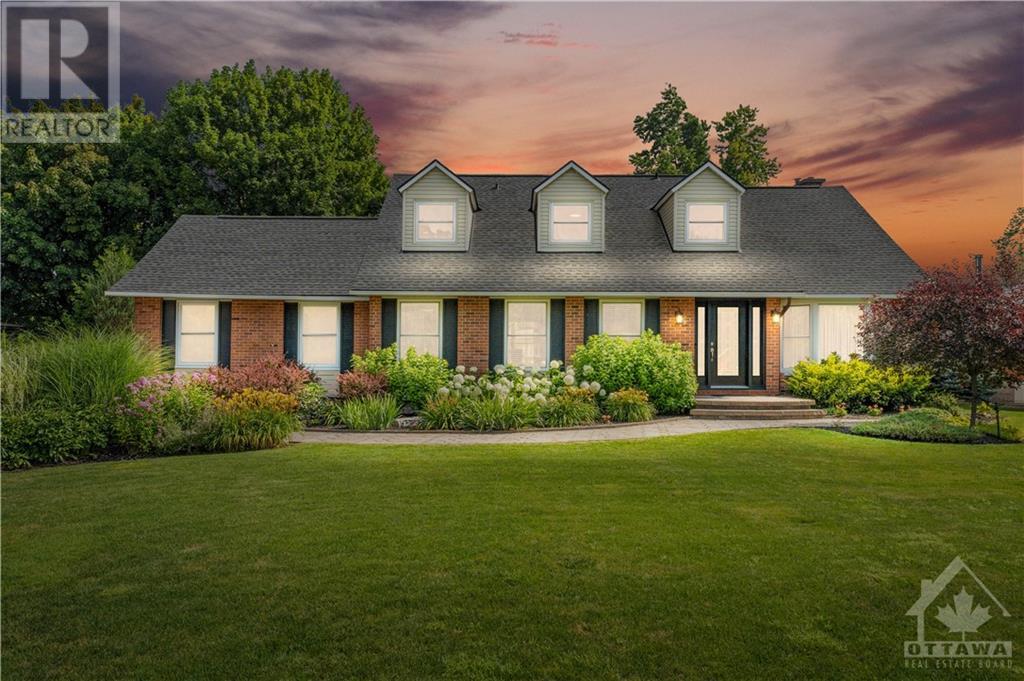
ABOUT THIS PROPERTY
PROPERTY DETAILS
| Bathroom Total | 5 |
| Bedrooms Total | 5 |
| Half Bathrooms Total | 1 |
| Year Built | 2020 |
| Cooling Type | Central air conditioning |
| Flooring Type | Wall-to-wall carpet, Hardwood, Tile |
| Heating Type | Forced air |
| Heating Fuel | Natural gas |
| Stories Total | 2 |
| Primary Bedroom | Second level | 23'10" x 17'8" |
| 5pc Ensuite bath | Second level | 15'1" x 10'7" |
| Other | Second level | 11'5" x 6’2” |
| Bedroom | Second level | 16'4" x 11'5" |
| Other | Second level | 4'4" x 5'11" |
| Full bathroom | Second level | 5'1" x 8'11" |
| Bedroom | Second level | 16'6" x 13'11" |
| Other | Second level | 6'0" x 4'11" |
| Full bathroom | Second level | 6'0" x 10'9" |
| Bedroom | Second level | 12'5" x 19'10" |
| Other | Second level | 4'7" x 5'11" |
| Laundry room | Second level | 7'7" x 9'1" |
| Recreation room | Lower level | 24'9" x 27'9" |
| Bedroom | Lower level | 9'0" x 14'4" |
| 3pc Bathroom | Lower level | 11'3" x 6'0" |
| Storage | Lower level | 9'11" x 13'1" |
| Foyer | Main level | 11'11" x 11'3" |
| Mud room | Main level | 8'1" x 5'5" |
| Dining room | Main level | 24'7" x 12'5" |
| Living room | Main level | 16'9" x 15'0" |
| Eating area | Main level | 8'5" x 15'0" |
| Kitchen | Main level | 10'4" x 15'0" |
| Den | Main level | 10'8" x 9'4" |
| Partial bathroom | Main level | 3'8" x 7'3" |
Property Type
Single Family
MORTGAGE CALCULATOR








































