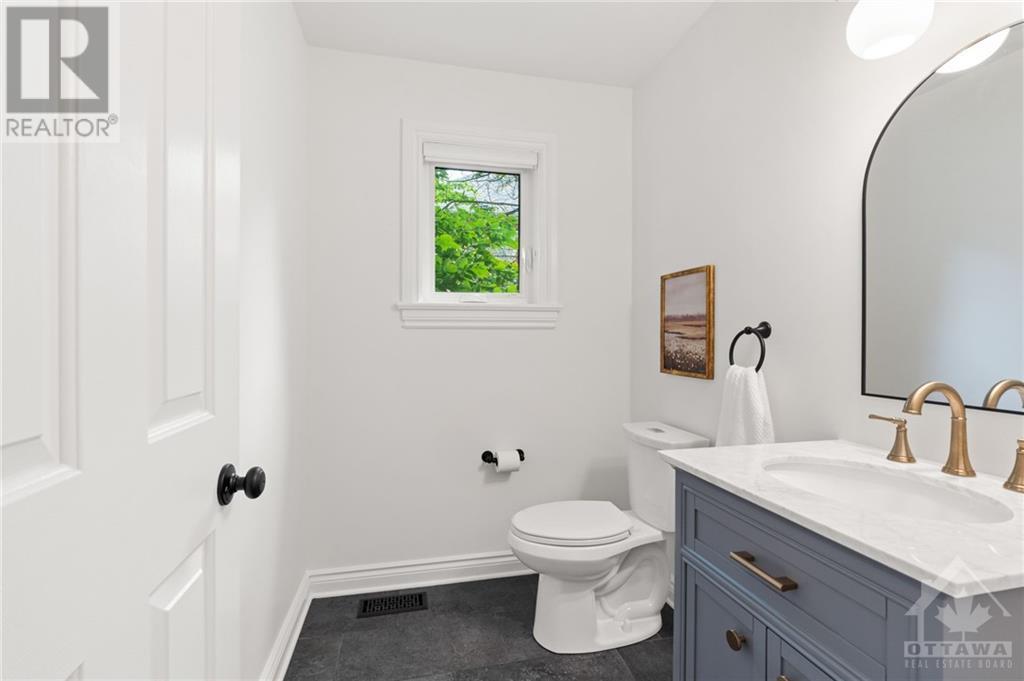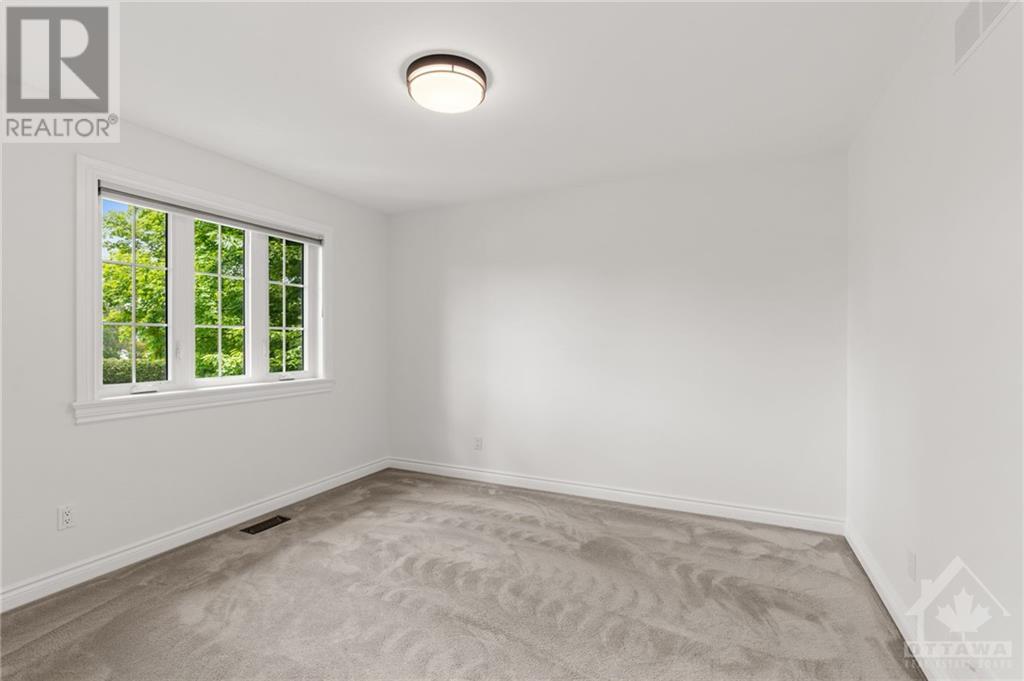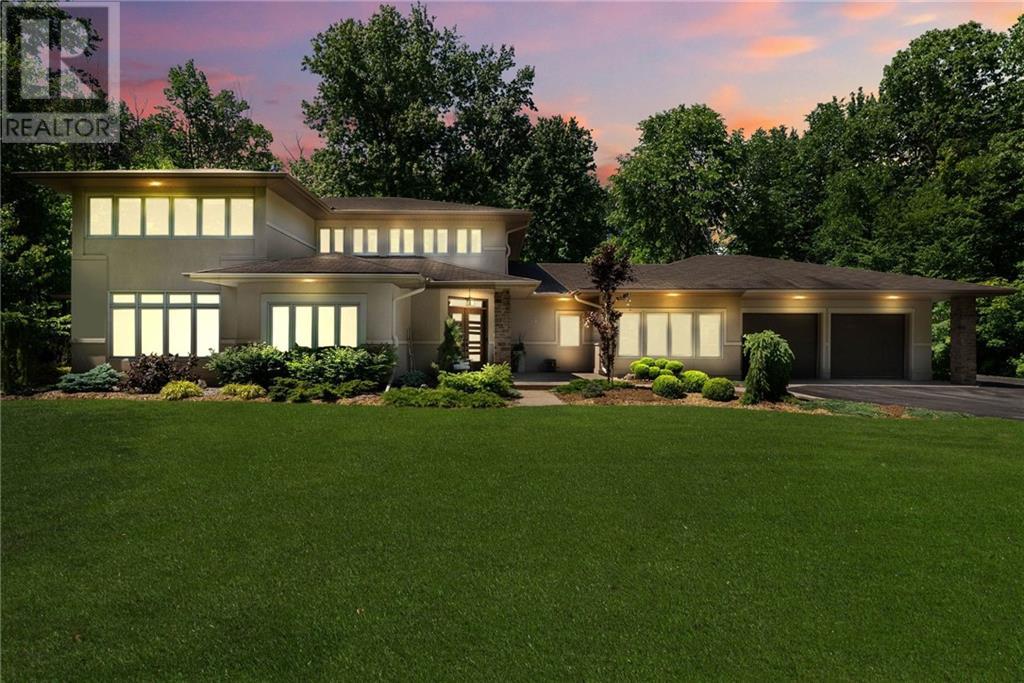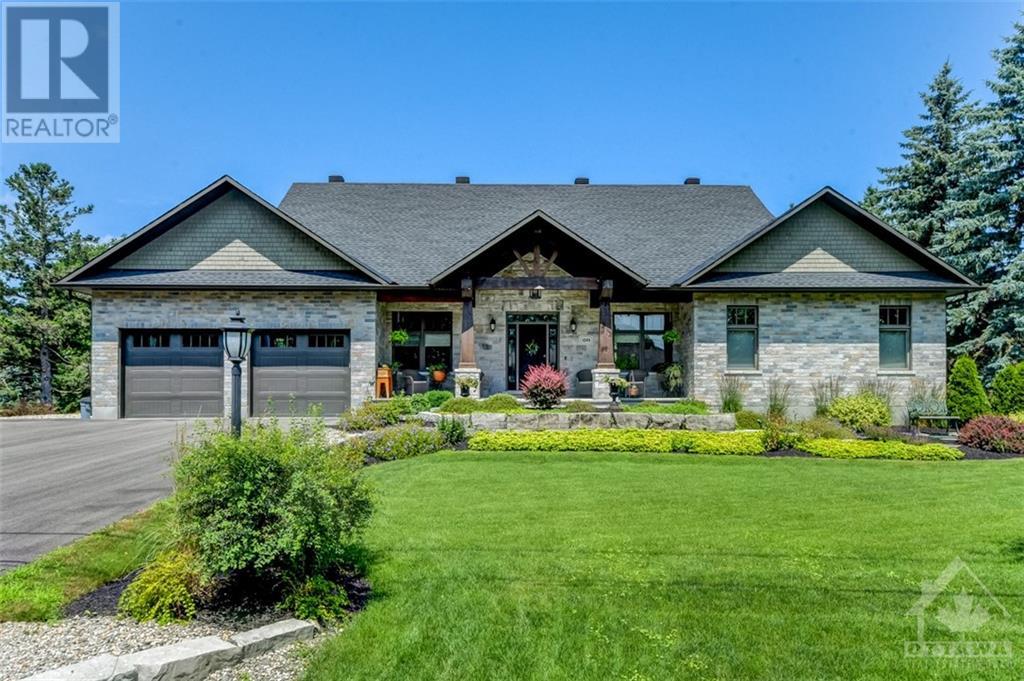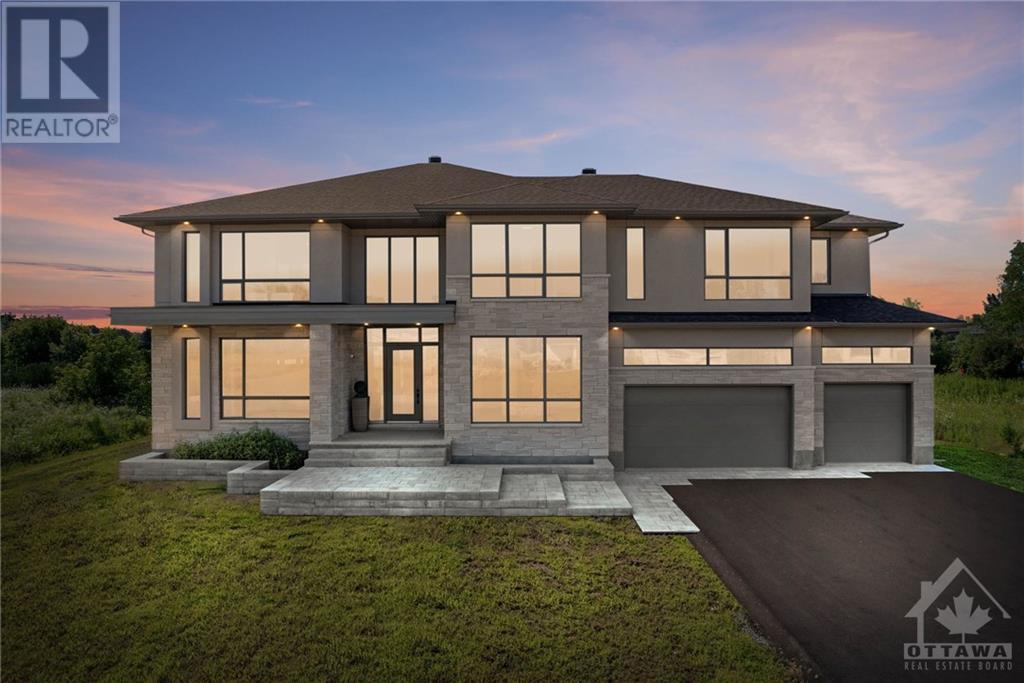
5587 PETTAPIECE CRESCENT
Manotick, Ontario K4M1C5
$1,549,000
ID# 1395626
ABOUT THIS PROPERTY
PROPERTY DETAILS
| Bathroom Total | 3 |
| Bedrooms Total | 5 |
| Half Bathrooms Total | 1 |
| Year Built | 1988 |
| Cooling Type | Central air conditioning |
| Flooring Type | Wall-to-wall carpet, Mixed Flooring, Hardwood, Tile |
| Heating Type | Forced air |
| Heating Fuel | Natural gas |
| Stories Total | 2 |
| Primary Bedroom | Second level | 15’7” x 17’9” |
| 5pc Ensuite bath | Second level | 10’7” x 14’5” |
| Other | Second level | 9’4” x 7’3” |
| Other | Second level | 9’4” x 7’3” |
| Bedroom | Second level | 11’4” x 12’0” |
| Bedroom | Second level | 12’3” x 12’8” |
| Bedroom | Second level | 11’11” x 14’4” |
| Bedroom | Second level | 11’10” x 15’3” |
| 4pc Bathroom | Second level | 8’2” x 7’7” |
| Recreation room | Basement | 45’8” x 37’9” |
| Laundry room | Basement | 14’8” x 18’10” |
| Storage | Basement | 12’3” x 6’5” |
| Foyer | Main level | 9’9” x 4’9” |
| Living room | Main level | 12’8” x 16’8” |
| Dining room | Main level | 11’11” x 14’5” |
| Kitchen | Main level | 11’11” x 12’2” |
| Eating area | Main level | 11’11” x 10’11” |
| Family room | Main level | 11’10” x 16’11” |
| Office | Main level | 10’7” x 11’8” |
| 2pc Bathroom | Main level | 6’10” x 5’3” |
| Mud room | Main level | 9’10” x 10’6” |
Property Type
Single Family

James Wright
Sales Representative
e-Mail James Wright
office: 613-.692.0606
cell: 613.692.0606
Visit James's Website

Jessica Wright
Sales Representative
e-Mail Jessica Wright
o: 800.490.8130
c: 613.692.0606
Visit Jessica's Website

Sarah Wright
Sales Representative
e-Mail Sarah Wright
o: 800.490.8130
c: 613.692.0606
Visit Sarah's Website
Listed on: June 04, 2024
On market: 95 days

MORTGAGE CALCULATOR














