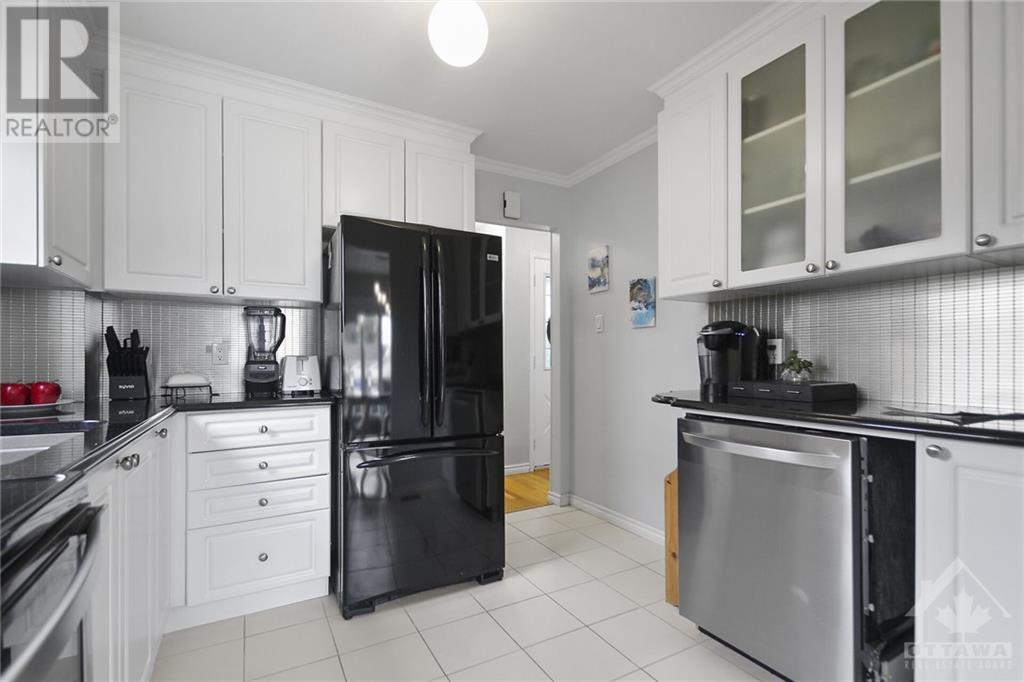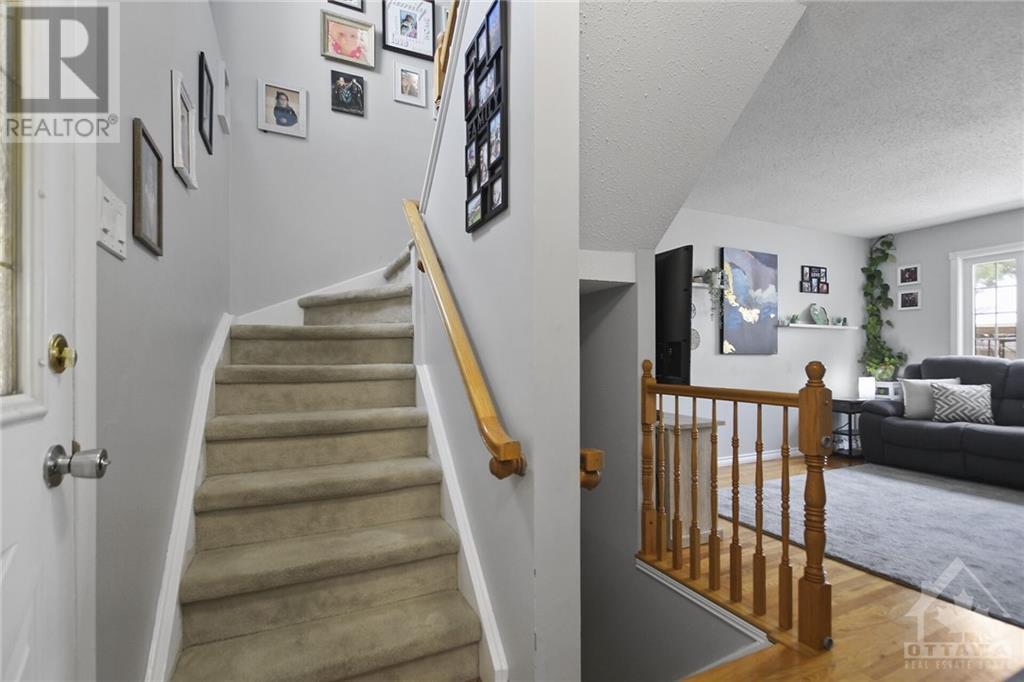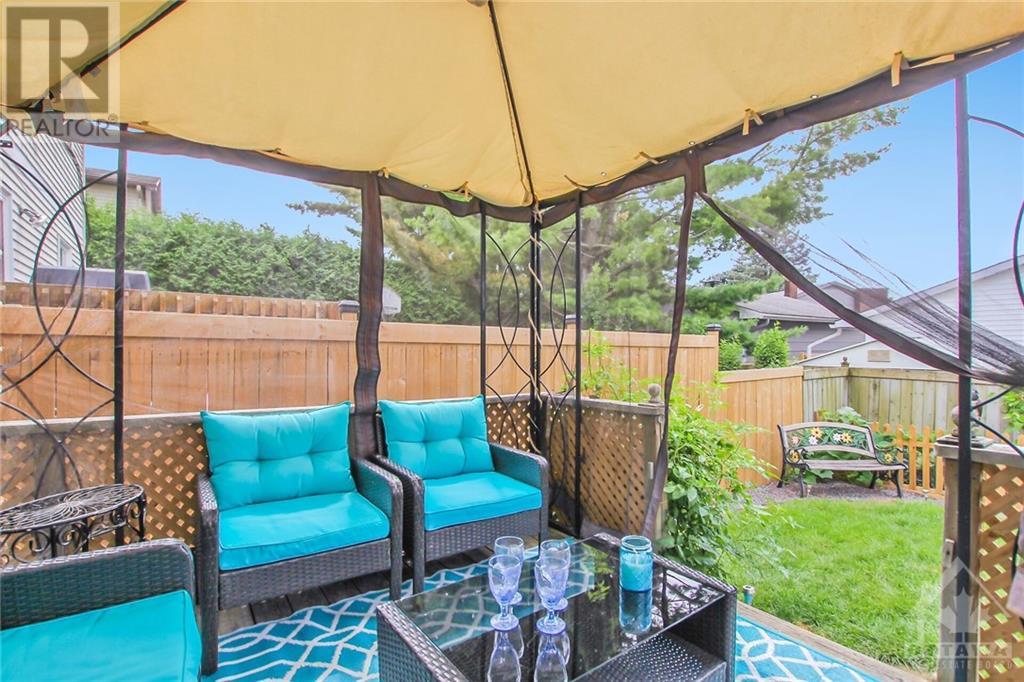
ABOUT THIS PROPERTY
PROPERTY DETAILS
| Bathroom Total | 2 |
| Bedrooms Total | 3 |
| Half Bathrooms Total | 1 |
| Year Built | 1983 |
| Cooling Type | Central air conditioning |
| Flooring Type | Wall-to-wall carpet, Mixed Flooring, Hardwood, Ceramic |
| Heating Type | Forced air |
| Heating Fuel | Natural gas |
| Stories Total | 2 |
| Primary Bedroom | Second level | 14'6" x 10'1" |
| Bedroom | Second level | 12'0" x 7'10" |
| Bedroom | Second level | 10'2" x 9'11" |
| 4pc Bathroom | Second level | 9'1" x 5'2" |
| Laundry room | Lower level | 12'11" x 9'2" |
| Family room | Lower level | 19'9" x 13'9" |
| Foyer | Main level | 6'9" x 3'5" |
| 2pc Bathroom | Main level | 6'3" x 4'2" |
| Living room | Main level | 14'4" x 10'5" |
| Dining room | Main level | 10'4" x 8'7" |
| Kitchen | Main level | 9'9" x 9'0" |
Property Type
Single Family
.jpg)
Victoria Smith
Sales Representative
e-Mail Victoria Smith
o: 613.592.6400
c: 613.302.2157
Visit Victoria's Website

Luc St-Hilaire
Sales Representative
e-Mail Luc St-Hilaire
o: 613.592.6400
c: 613.851.6215
Visit Luc's Website
Listed on: August 09, 2024
On market: 38 days

MORTGAGE CALCULATOR































.jpg)






