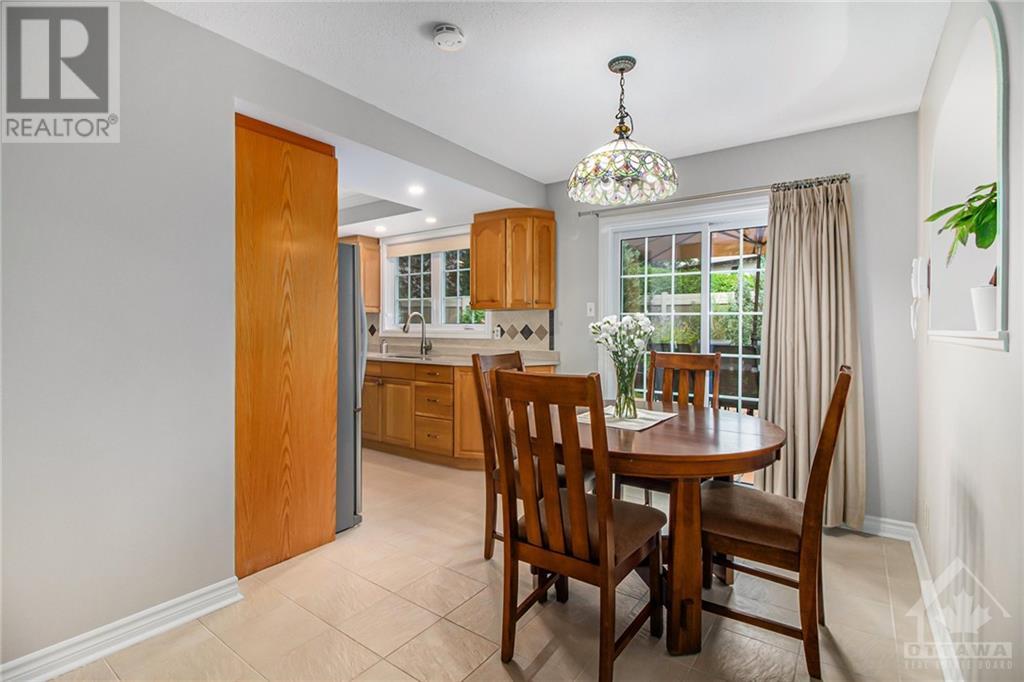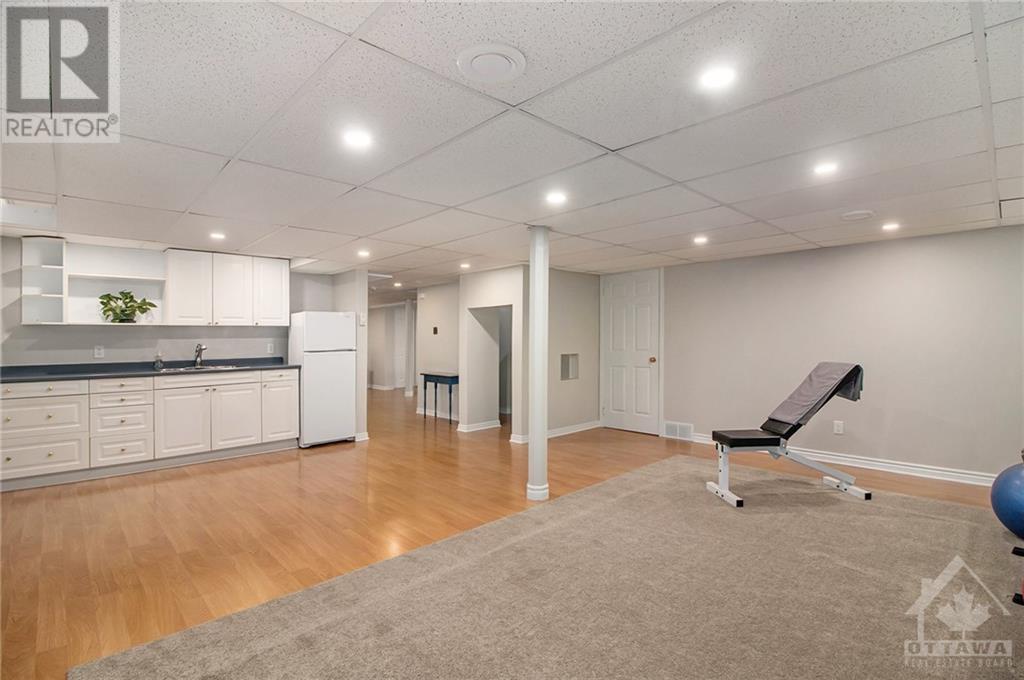
ABOUT THIS PROPERTY
PROPERTY DETAILS
| Bathroom Total | 4 |
| Bedrooms Total | 4 |
| Half Bathrooms Total | 2 |
| Year Built | 1983 |
| Cooling Type | Central air conditioning |
| Flooring Type | Mixed Flooring, Hardwood, Tile |
| Heating Type | Forced air |
| Heating Fuel | Natural gas |
| Stories Total | 2 |
| Primary Bedroom | Second level | 20'6" x 10'10" |
| Bedroom | Second level | 13'3" x 9'11" |
| Bedroom | Second level | 11'2" x 9'2" |
| Bedroom | Second level | 10'1" x 9'10" |
| 4pc Ensuite bath | Second level | 10'1" x 8'0" |
| 4pc Bathroom | Second level | 7'10" x 5'2" |
| 2pc Bathroom | Lower level | 7'6" x 6'4" |
| Family room | Lower level | 15'0" x 14'10" |
| Recreation room | Lower level | 21'6" x 19'1" |
| Living room | Main level | 17'4" x 10'10" |
| Dining room | Main level | 11'9" x 10'10" |
| Kitchen | Main level | 11'0" x 8'4" |
| Family room/Fireplace | Main level | 17'4" x 10'10" |
| Eating area | Main level | 12'3" x 8'2" |
| Laundry room | Main level | 12'8" x 5'4" |
| 2pc Bathroom | Main level | Measurements not available |
Property Type
Single Family
MORTGAGE CALCULATOR







































