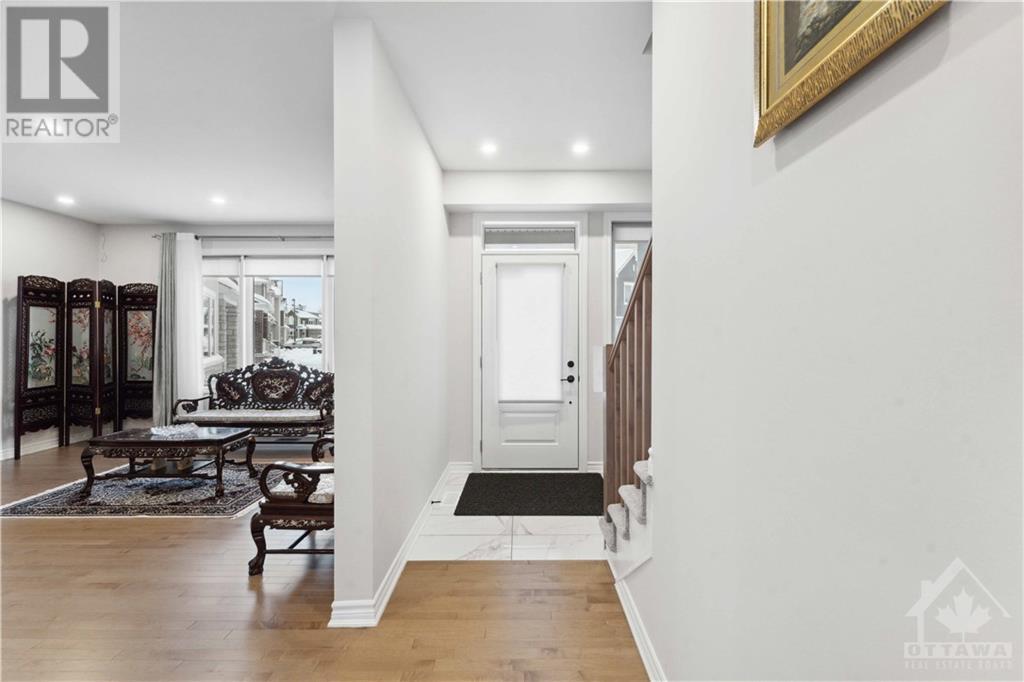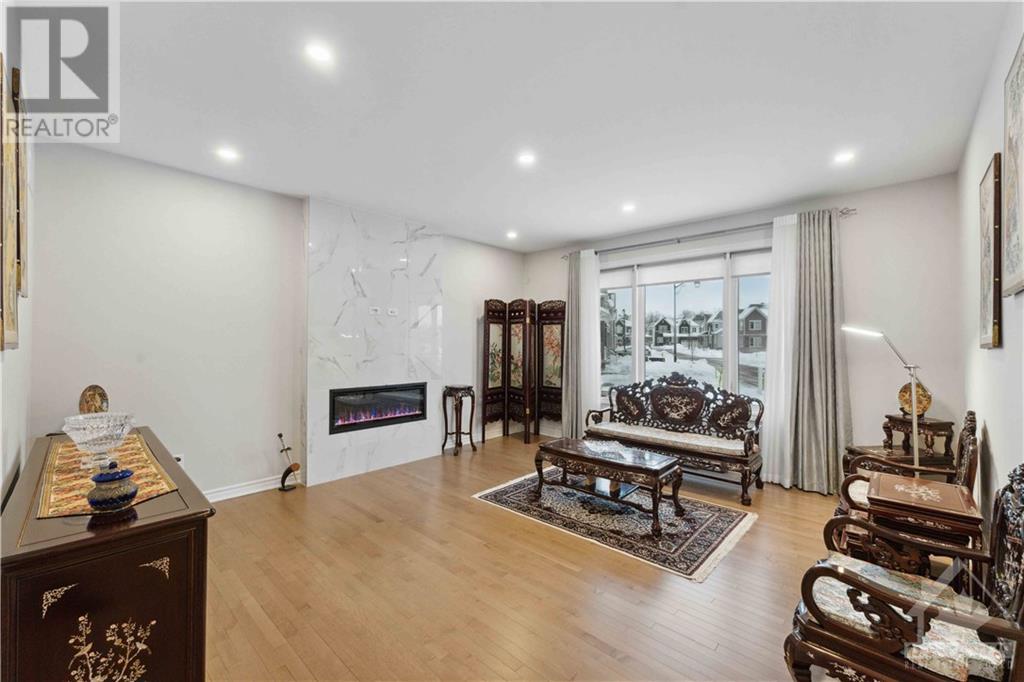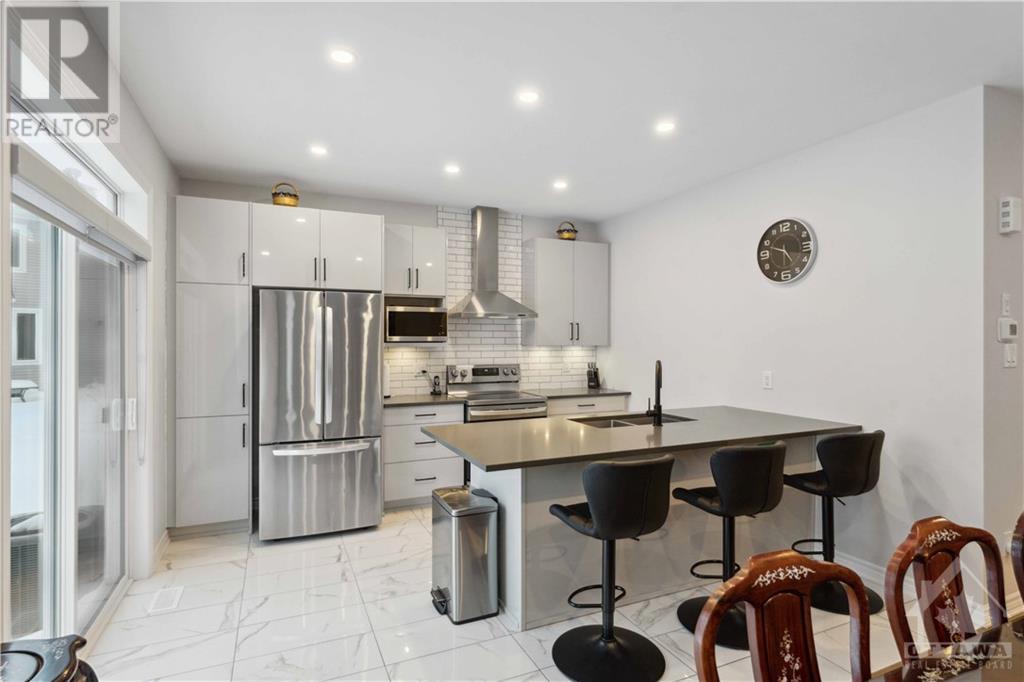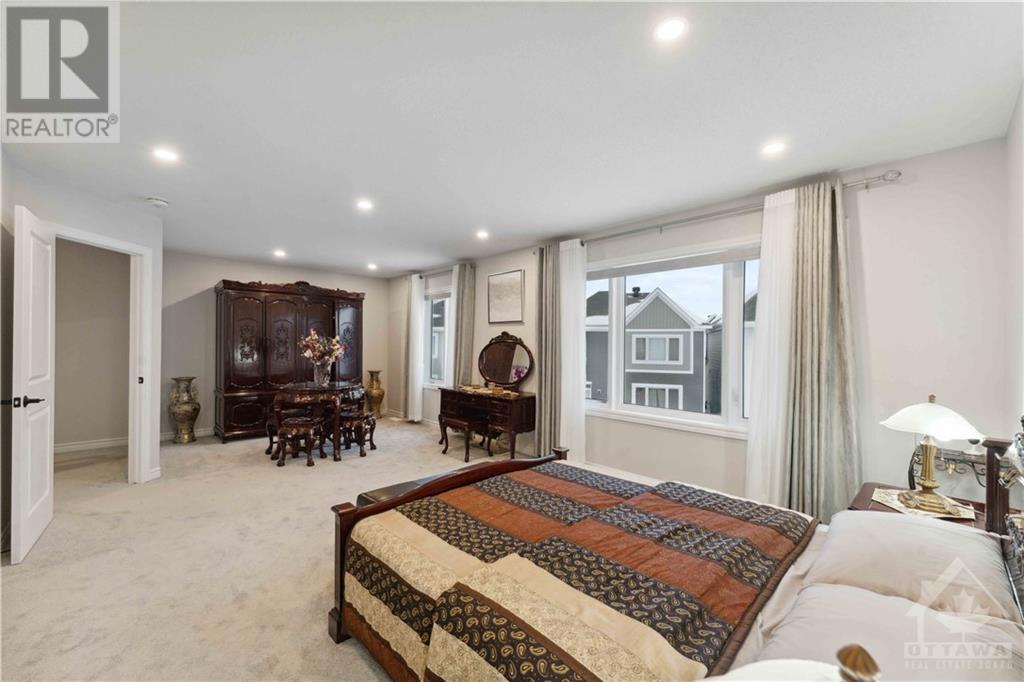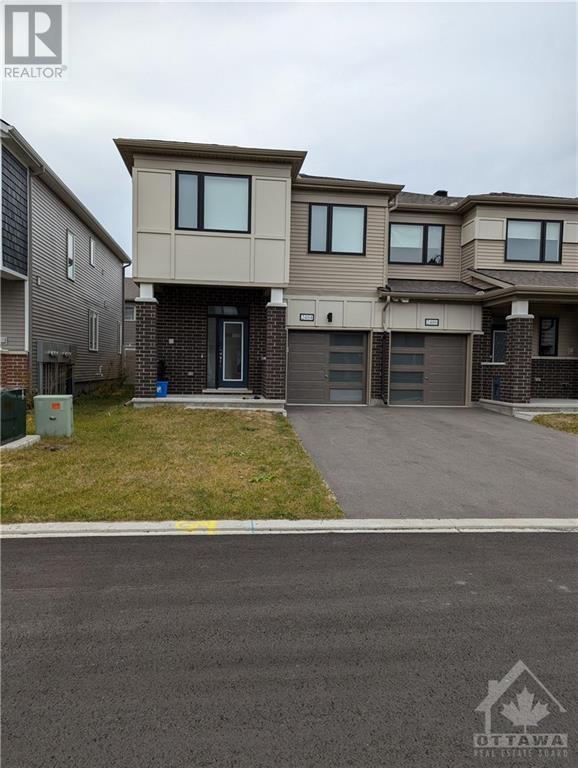ABOUT THIS PROPERTY
PROPERTY DETAILS
| Bathroom Total | 5 |
| Bedrooms Total | 5 |
| Half Bathrooms Total | 1 |
| Year Built | 2021 |
| Cooling Type | Central air conditioning |
| Flooring Type | Wall-to-wall carpet, Mixed Flooring, Hardwood, Tile |
| Heating Type | Forced air |
| Heating Fuel | Natural gas |
| Stories Total | 2 |
| Primary Bedroom | Second level | 22'11" x 13'1" |
| 4pc Ensuite bath | Second level | 8'6" x 11'2" |
| Other | Second level | 5'1" x 7'9" |
| Bedroom | Second level | 12'10" x 11'4" |
| Full bathroom | Second level | 10'4" x 6'8" |
| Recreation room | Lower level | 19'4" x 15'1" |
| Bedroom | Lower level | 14'8" x 11'8" |
| Bedroom | Lower level | 14'4" x 12'1" |
| 4pc Bathroom | Lower level | 11'4" x 7'10" |
| Family room/Fireplace | Main level | 14'6" x 15'11" |
| Dining room | Main level | 9'10" x 12'3" |
| Kitchen | Main level | 10'7" x 12'3" |
| Partial bathroom | Main level | 4'10" x 5'4" |
| Bedroom | Main level | 13'7" x 12'1" |
| Other | Main level | 8'2" x 5'1" |
| 3pc Ensuite bath | Main level | 6'0" x 10'2" |
| Foyer | Main level | 7'9" x 6'9" |
Property Type
Single Family
MORTGAGE CALCULATOR







