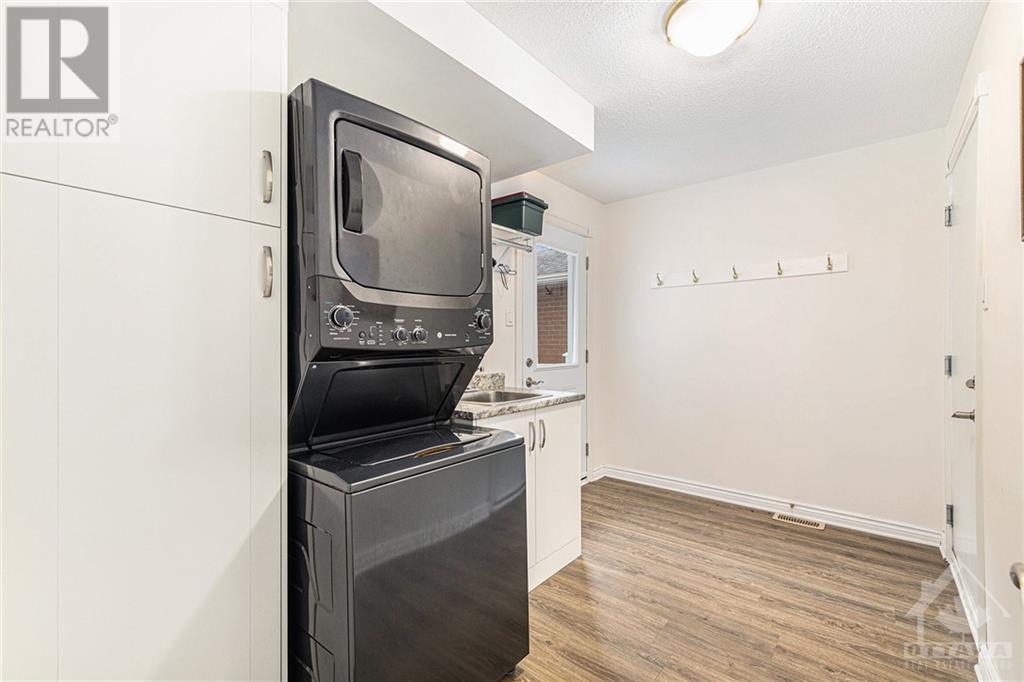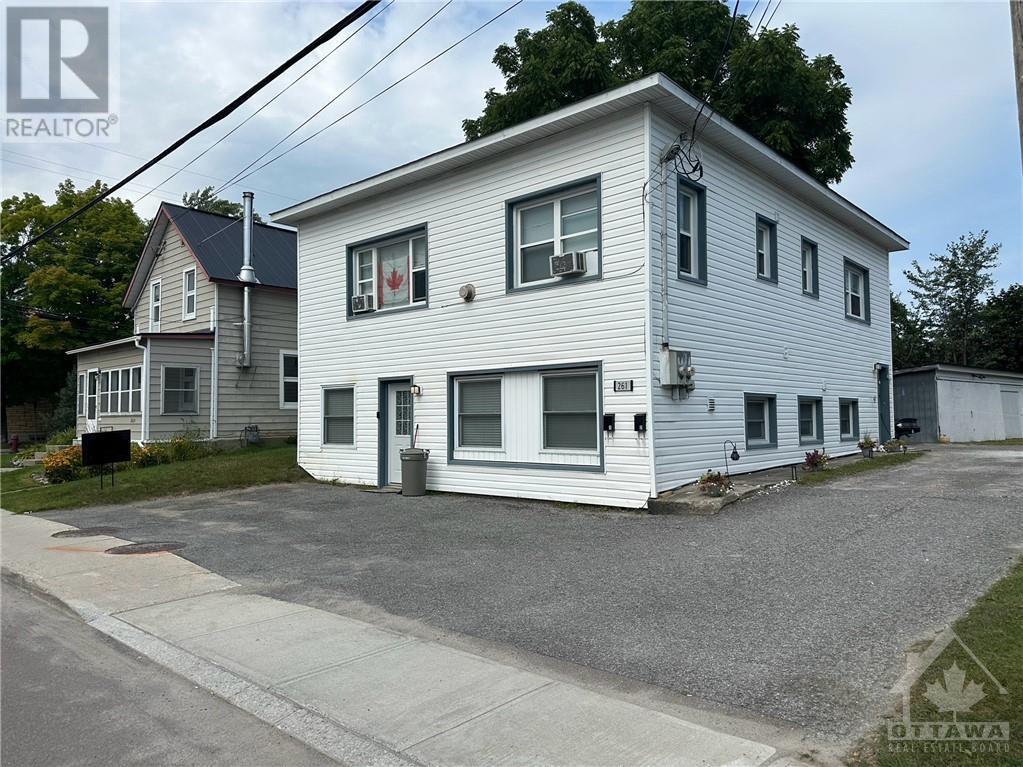
ABOUT THIS PROPERTY
PROPERTY DETAILS
| Bathroom Total | 4 |
| Bedrooms Total | 5 |
| Half Bathrooms Total | 1 |
| Year Built | 1990 |
| Cooling Type | Central air conditioning, Air exchanger |
| Flooring Type | Other |
| Heating Type | Forced air |
| Heating Fuel | Natural gas |
| Stories Total | 2 |
| Primary Bedroom | Second level | 11'1” x 15'6” |
| Bedroom | Second level | 13'2” x 9'1” |
| Bedroom | Second level | 10'3” x 8’11” |
| 3pc Ensuite bath | Second level | 5'10” x 9'7” |
| Full bathroom | Second level | 9'1” x 7'7” |
| Other | Second level | 5’9” x 4’9” |
| Bedroom | Lower level | 12'4” x 10’5” |
| Bedroom | Lower level | 11’11” x 10’5” |
| 3pc Bathroom | Lower level | 5'1” x 6'4” |
| Laundry room | Lower level | Measurements not available |
| Recreation room | Lower level | 24’8” x 17’8” |
| Dining room | Main level | 11’0” x 9'3” |
| Family room | Main level | 10'1” x 10’0” |
| Kitchen | Main level | 15’3” x 15'4” |
| Laundry room | Main level | 10’11” x 7’4” |
| Living room | Main level | 11’0” x 15’1” |
| Eating area | Main level | 8'0” x 10'0” |
| Foyer | Main level | 5’7” x 5'2” |
| Partial bathroom | Main level | 5'4” x 6'5” |
Property Type
Single Family
MORTGAGE CALCULATOR





































