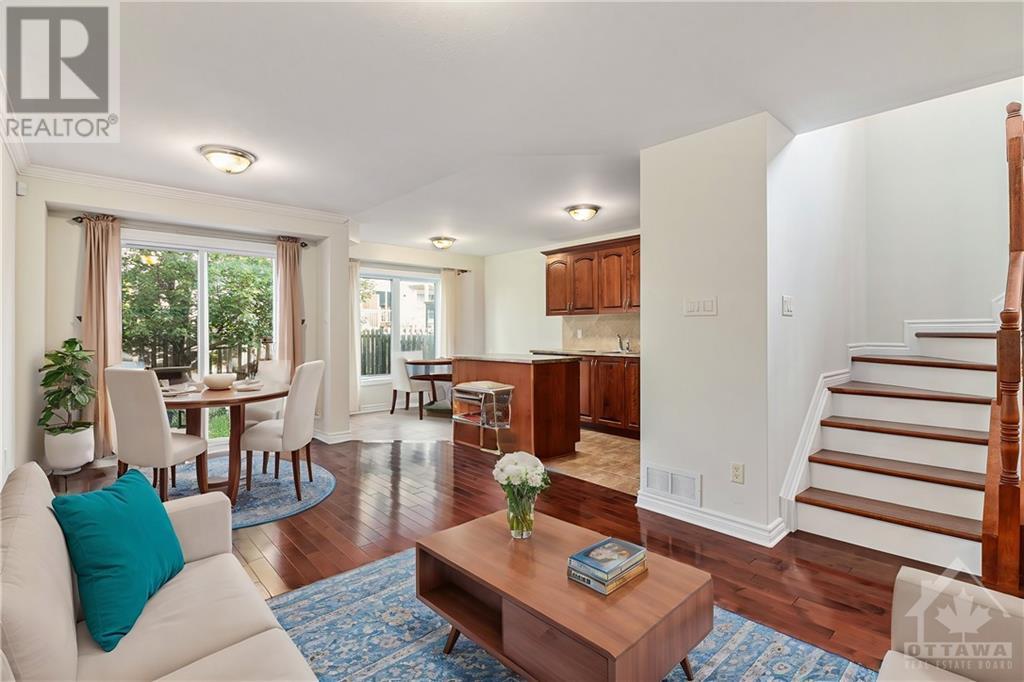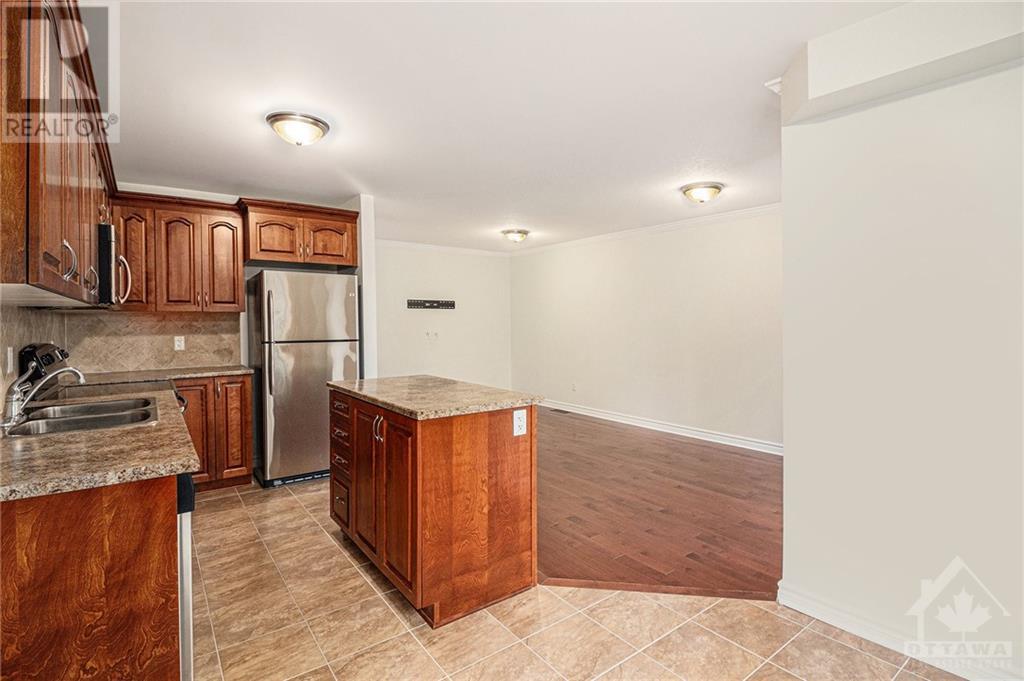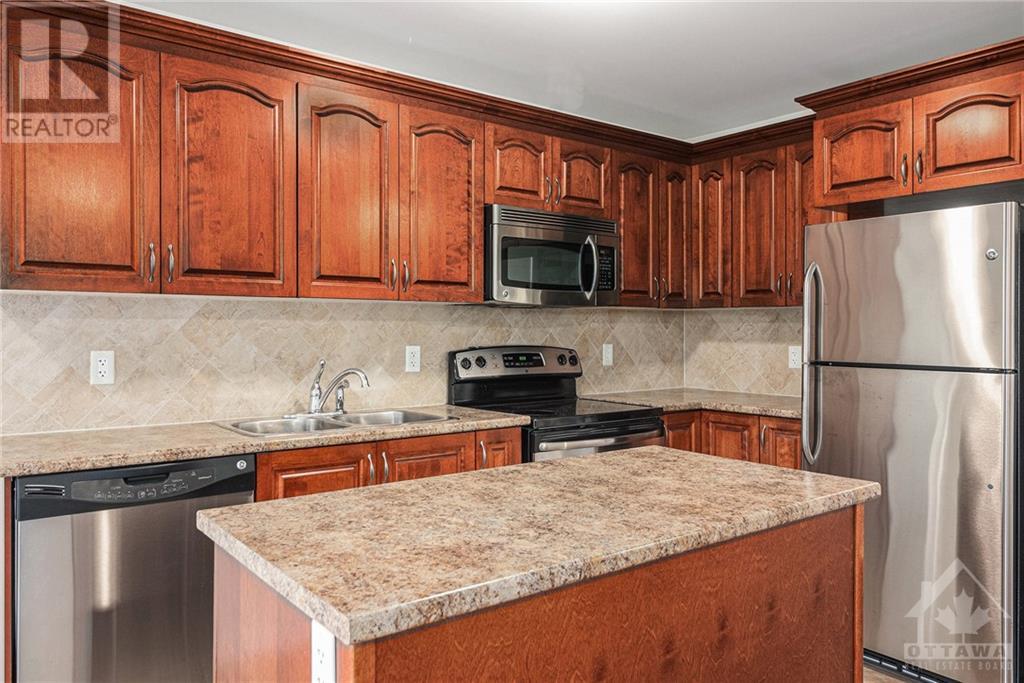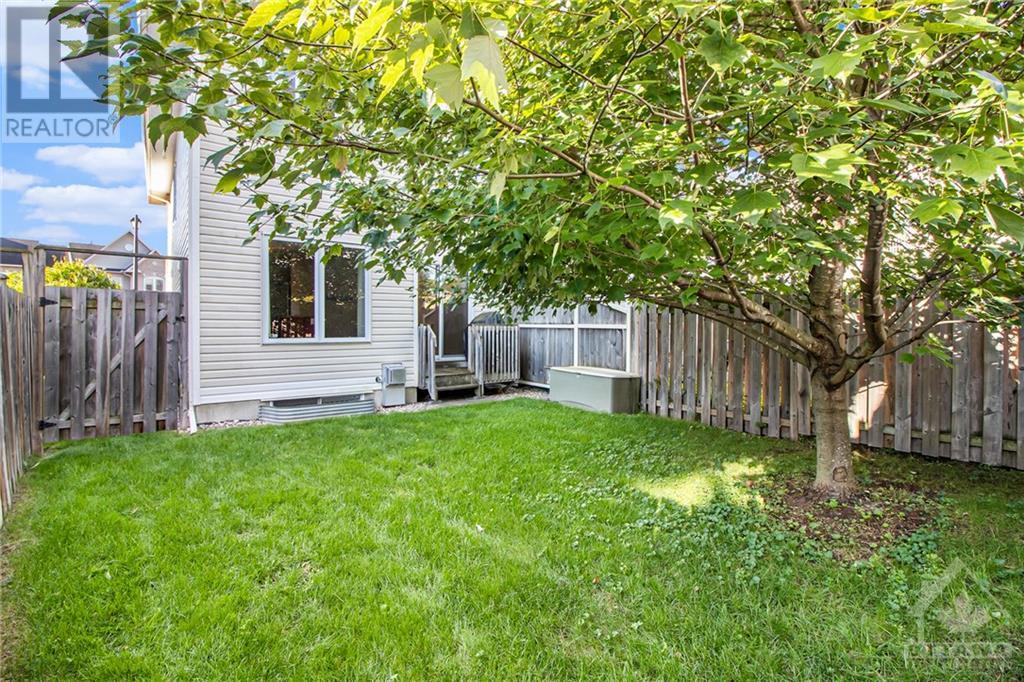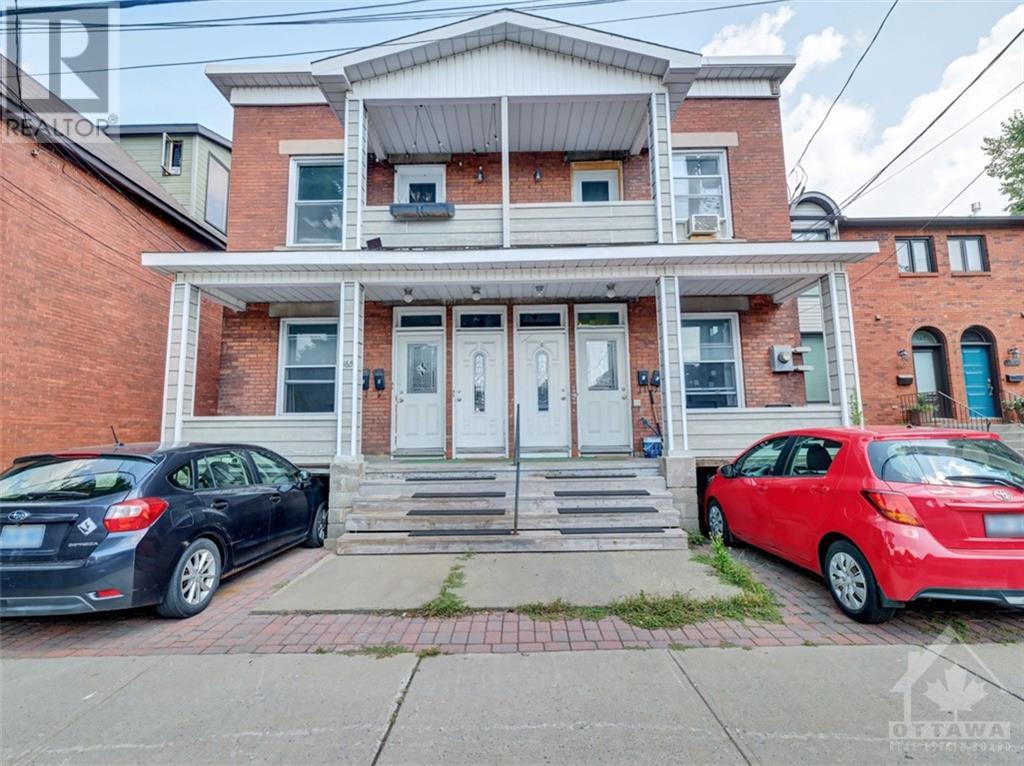
ABOUT THIS PROPERTY
PROPERTY DETAILS
| Bathroom Total | 3 |
| Bedrooms Total | 3 |
| Half Bathrooms Total | 1 |
| Year Built | 2007 |
| Cooling Type | Central air conditioning |
| Flooring Type | Wall-to-wall carpet, Hardwood, Tile |
| Heating Type | Forced air |
| Heating Fuel | Natural gas |
| Stories Total | 2 |
| Primary Bedroom | Second level | 17'9" x 11'0" |
| 4pc Bathroom | Second level | Measurements not available |
| Other | Second level | Measurements not available |
| Bedroom | Second level | 13'0" x 9'0" |
| Bedroom | Second level | 12'0" x 80'6" |
| 4pc Bathroom | Second level | Measurements not available |
| Family room | Lower level | 19'0" x 18'2" |
| Storage | Lower level | Measurements not available |
| Utility room | Lower level | Measurements not available |
| Foyer | Main level | Measurements not available |
| Living room | Main level | 10'11" x 10'0" |
| Dining room | Main level | 10'11" x 9'7" |
| Kitchen | Main level | 10'2" x 7'1" |
| Eating area | Main level | 9'4" x 7'6" |
| 2pc Bathroom | Main level | Measurements not available |
Property Type
Single Family
MORTGAGE CALCULATOR




