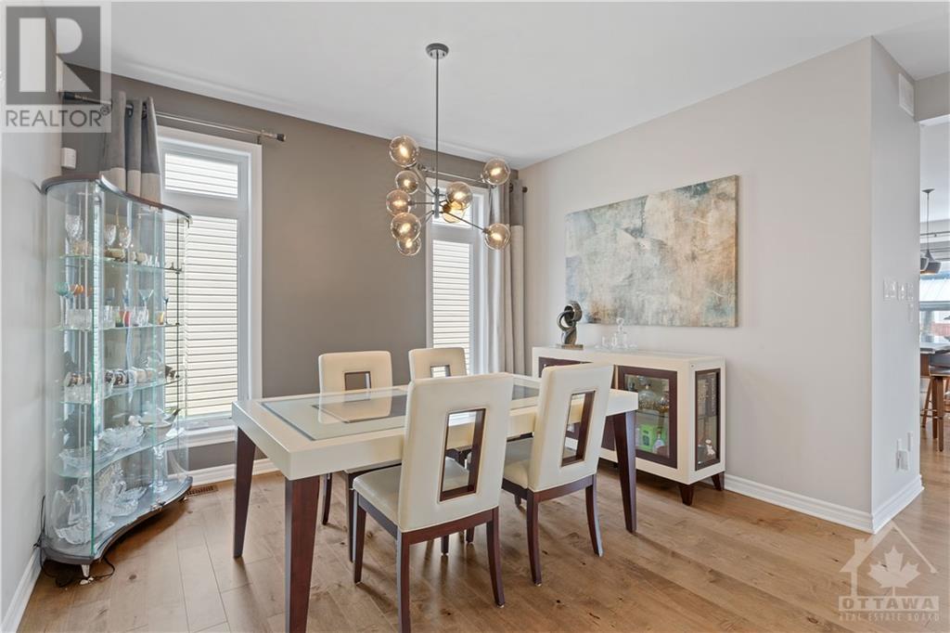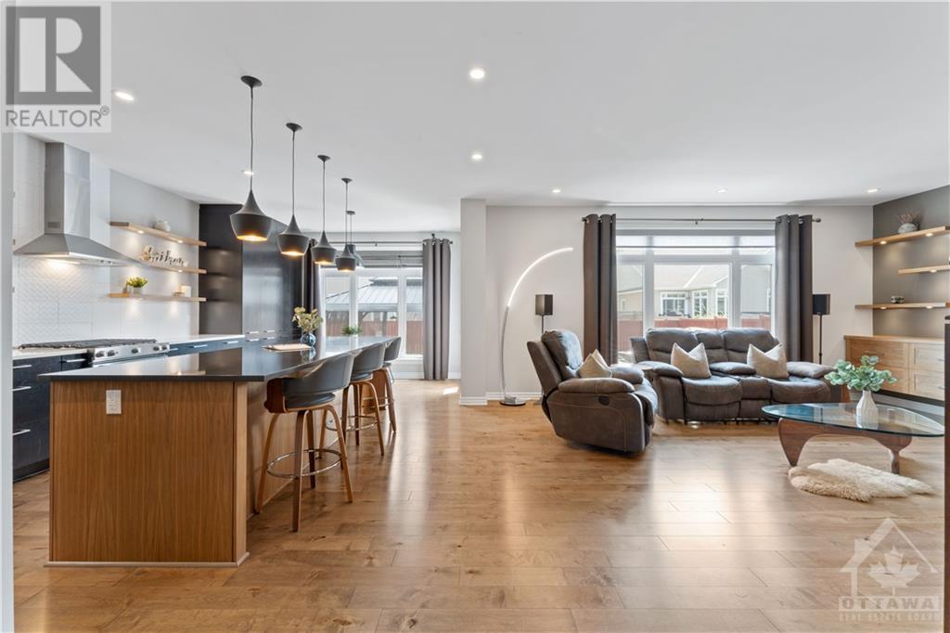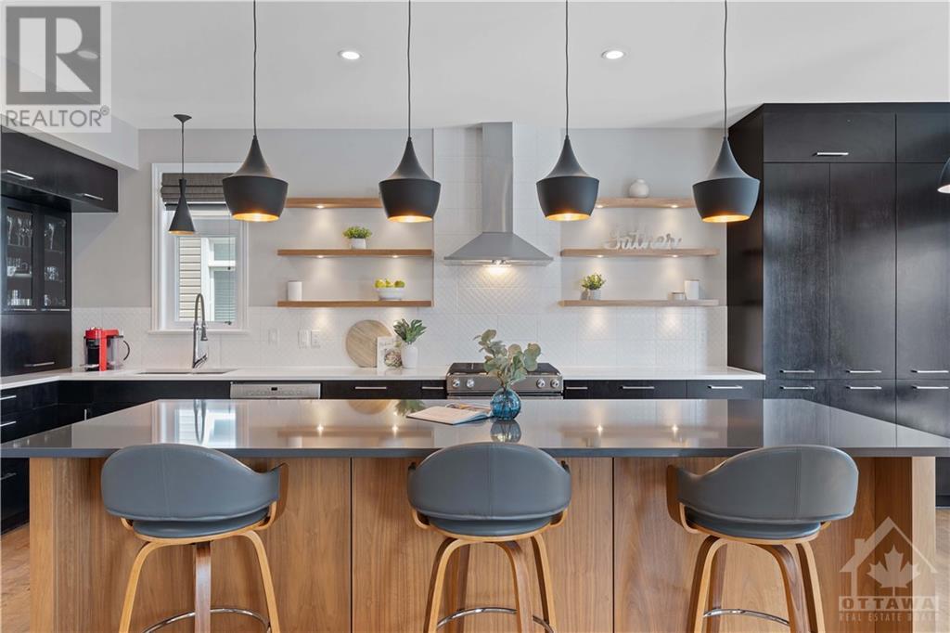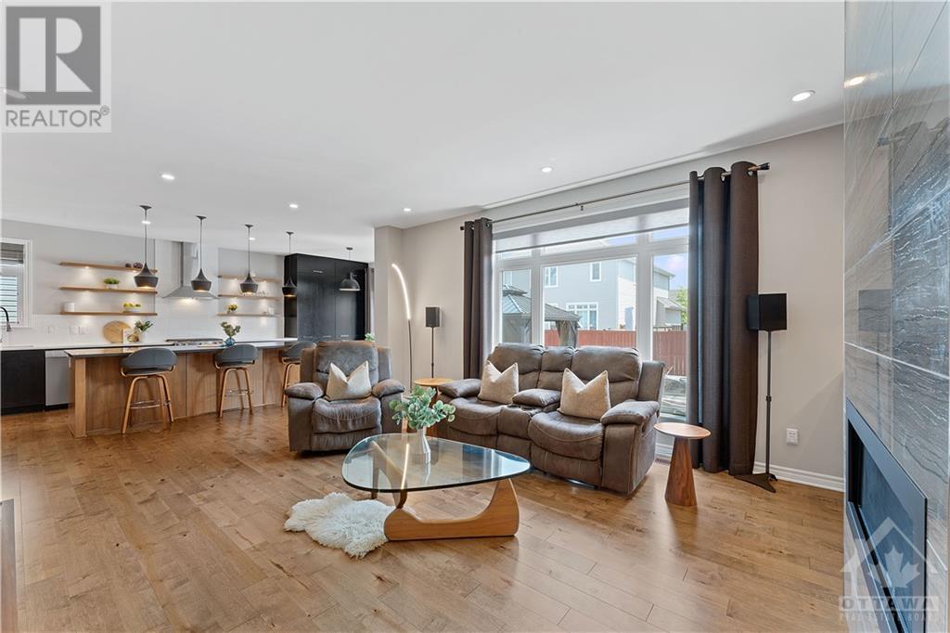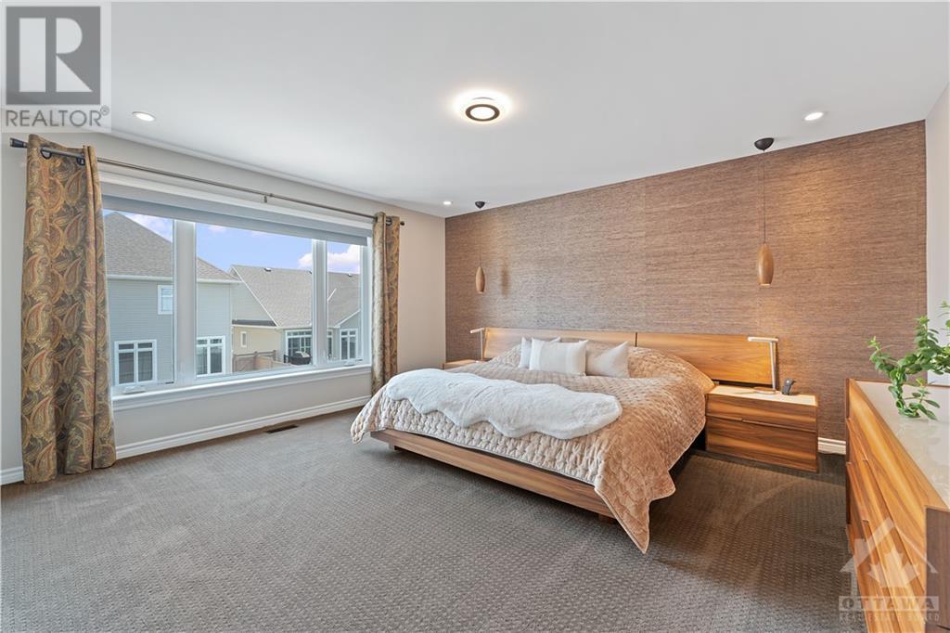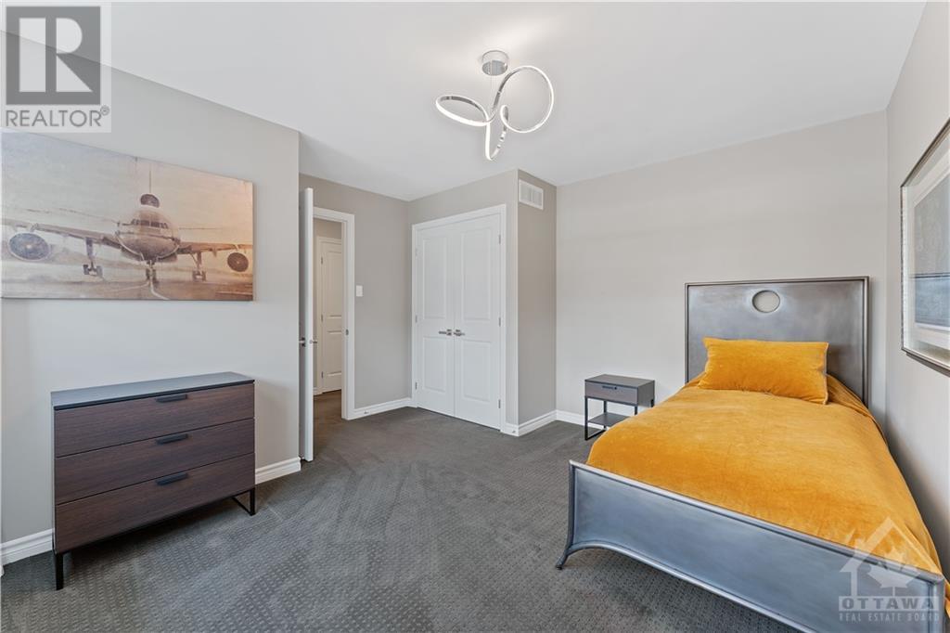
ABOUT THIS PROPERTY
PROPERTY DETAILS
| Bathroom Total | 4 |
| Bedrooms Total | 5 |
| Half Bathrooms Total | 1 |
| Year Built | 2015 |
| Cooling Type | Central air conditioning |
| Flooring Type | Wall-to-wall carpet, Hardwood, Ceramic |
| Heating Type | Forced air |
| Heating Fuel | Natural gas |
| Stories Total | 2 |
| Primary Bedroom | Second level | 15'5" x 14'0" |
| Other | Second level | 6'7" x 7'4" |
| 5pc Ensuite bath | Second level | 9'10" x 9'6" |
| Bedroom | Second level | 12'1" x 11'3" |
| Bedroom | Second level | 12'9" x 11'10" |
| Bedroom | Second level | 13'3" x 13'0" |
| Laundry room | Second level | 7'10" x 7'3" |
| 4pc Bathroom | Second level | 7'10" x 8'3" |
| Family room/Fireplace | Basement | 18'10" x 14'6" |
| Bedroom | Basement | 15'2" x 10'8" |
| 4pc Bathroom | Basement | 8'11" x 4'10" |
| Storage | Basement | 20'5" x 13'2" |
| Family room/Fireplace | Main level | 21'0" x 15'0" |
| Kitchen | Main level | 16'5" x 9'6" |
| Dining room | Main level | 17'0" x 12'0" |
| Den | Main level | 12'0" x 11'2" |
| Eating area | Main level | 12'0" x 6'0" |
| 2pc Bathroom | Main level | 5'8" x 4'11" |
| Mud room | Main level | Measurements not available |
Property Type
Single Family
MORTGAGE CALCULATOR




