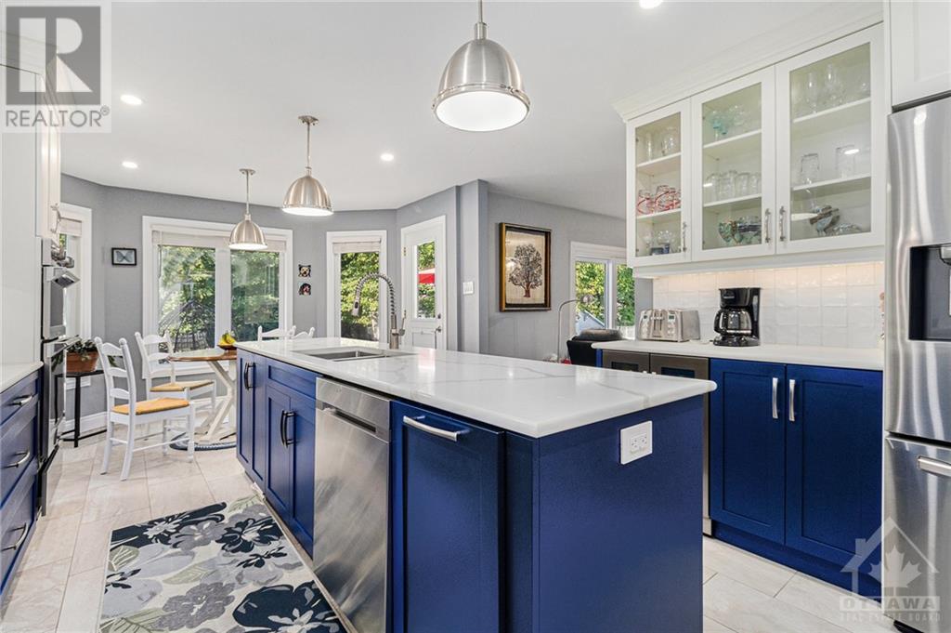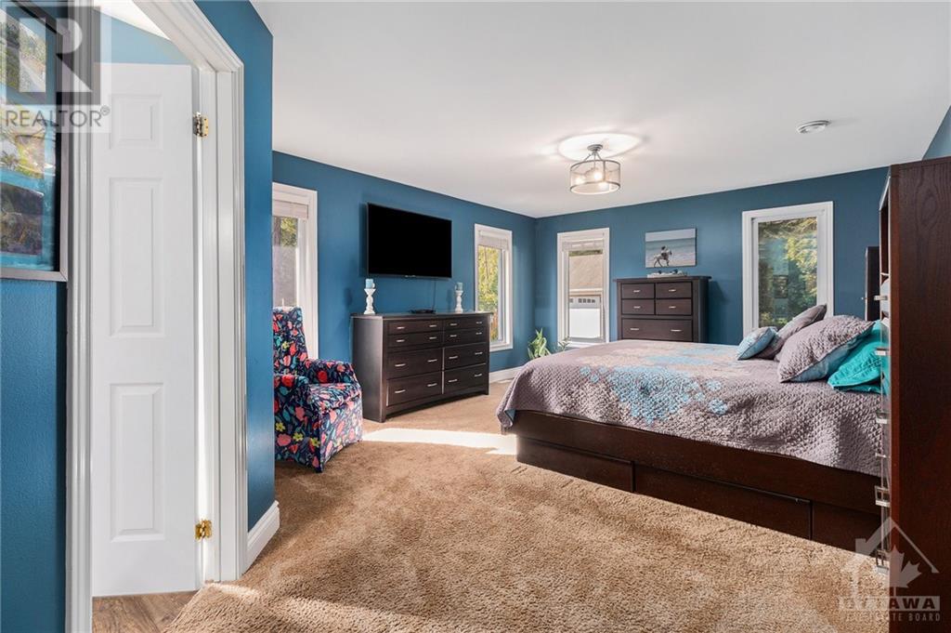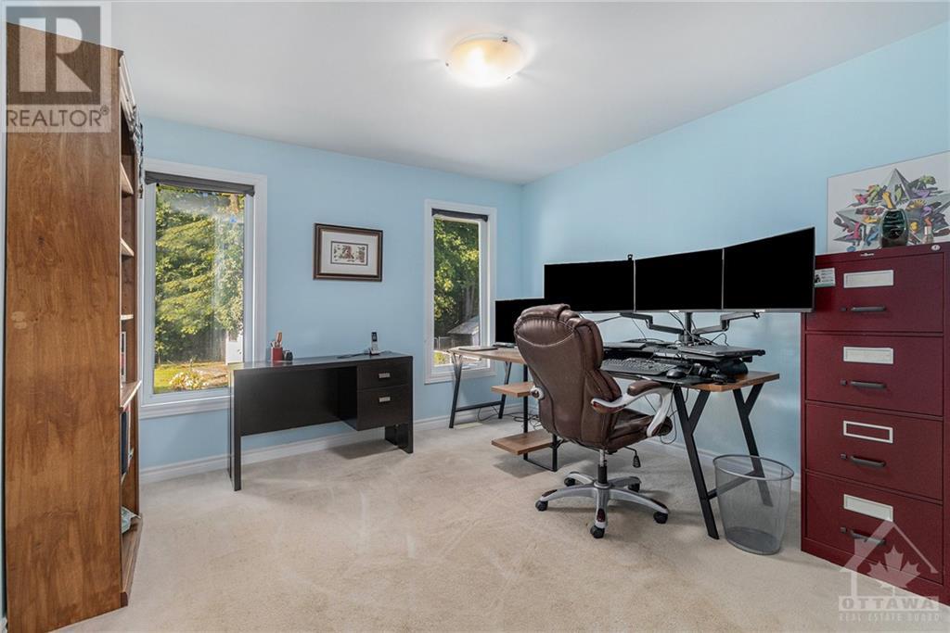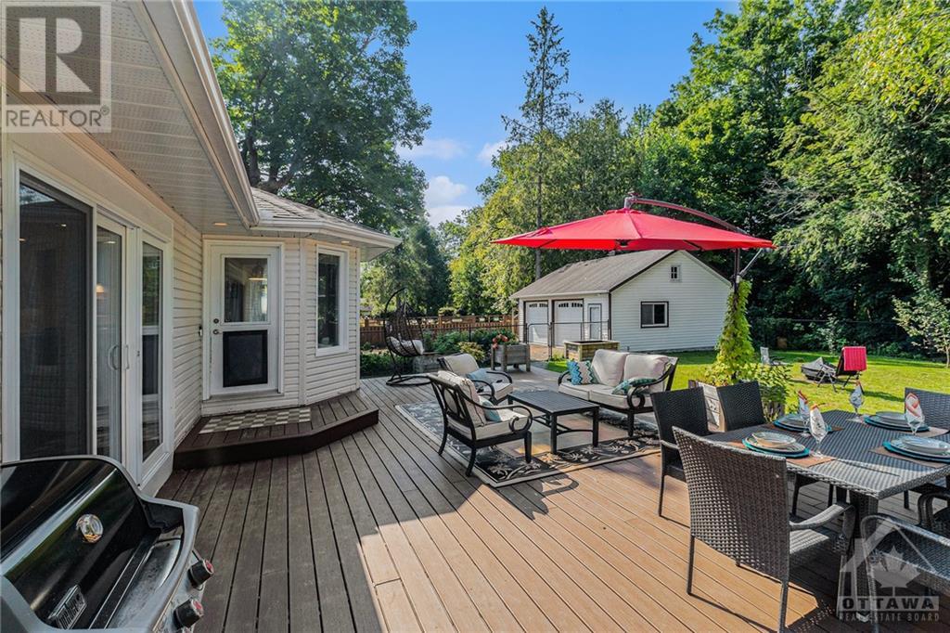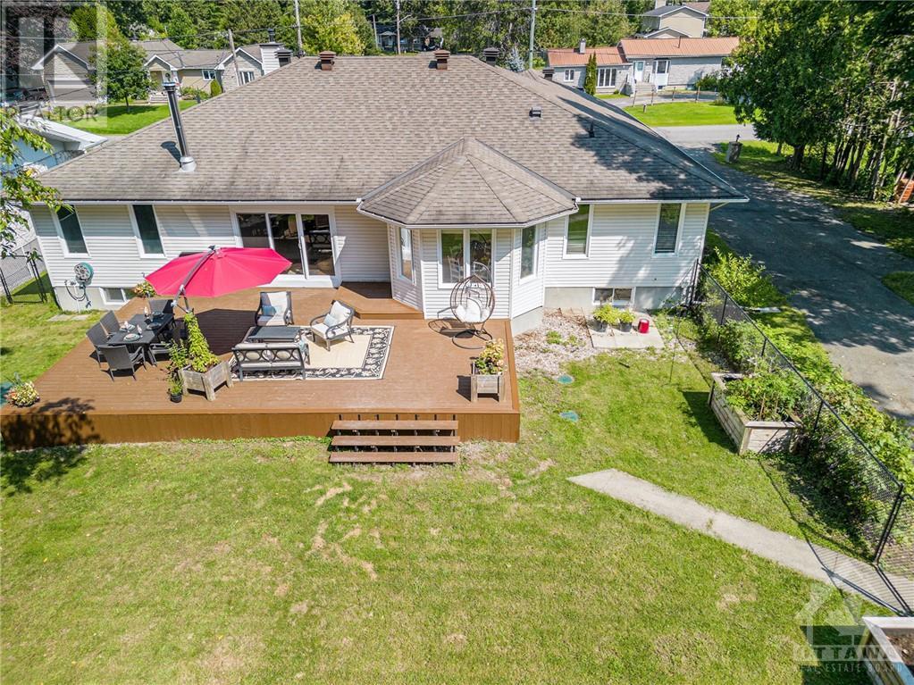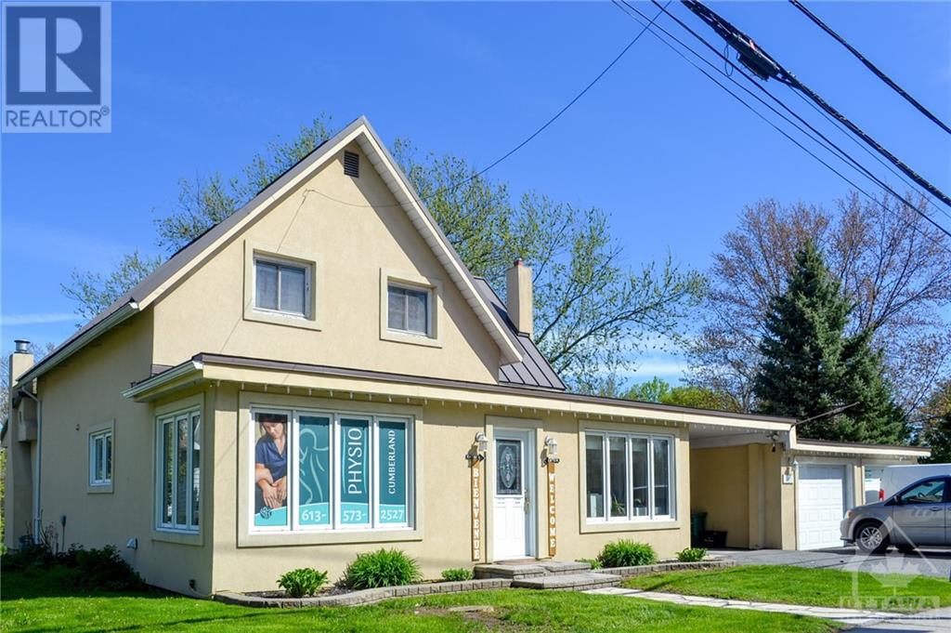
ABOUT THIS PROPERTY
PROPERTY DETAILS
| Bathroom Total | 3 |
| Bedrooms Total | 4 |
| Half Bathrooms Total | 0 |
| Year Built | 2004 |
| Cooling Type | Central air conditioning |
| Flooring Type | Wall-to-wall carpet, Hardwood, Tile |
| Heating Type | Forced air |
| Heating Fuel | Propane |
| Stories Total | 1 |
| Games room | Lower level | 17'9" x 28'1" |
| Utility room | Lower level | 18'0" x 6'5" |
| Recreation room | Lower level | 28'3" x 23'11" |
| Other | Lower level | 8'11" x 11'5" |
| Bedroom | Lower level | 13'10" x 15'7" |
| Workshop | Lower level | 15'9" x 19'1" |
| Storage | Lower level | 28'8" x 6'6" |
| Foyer | Main level | 13'7" x 11'7" |
| Bedroom | Main level | 11'5" x 14'11" |
| 4pc Bathroom | Main level | 8'0" x 7'10" |
| Bedroom | Main level | 11'5" x 11'7" |
| Living room | Main level | 20'3" x 19'1" |
| Dining room | Main level | 13'7" x 11'7" |
| Kitchen | Main level | 12'10" x 15'4" |
| Eating area | Main level | 12'10" x 8'0" |
| Primary Bedroom | Main level | 13'10" x 19'4" |
| 5pc Ensuite bath | Main level | 8'7" x 11'7" |
| Laundry room | Main level | 8'8" x 7'1" |
| Other | Main level | 6'9" x 9'6" |
Property Type
Single Family
MORTGAGE CALCULATOR





