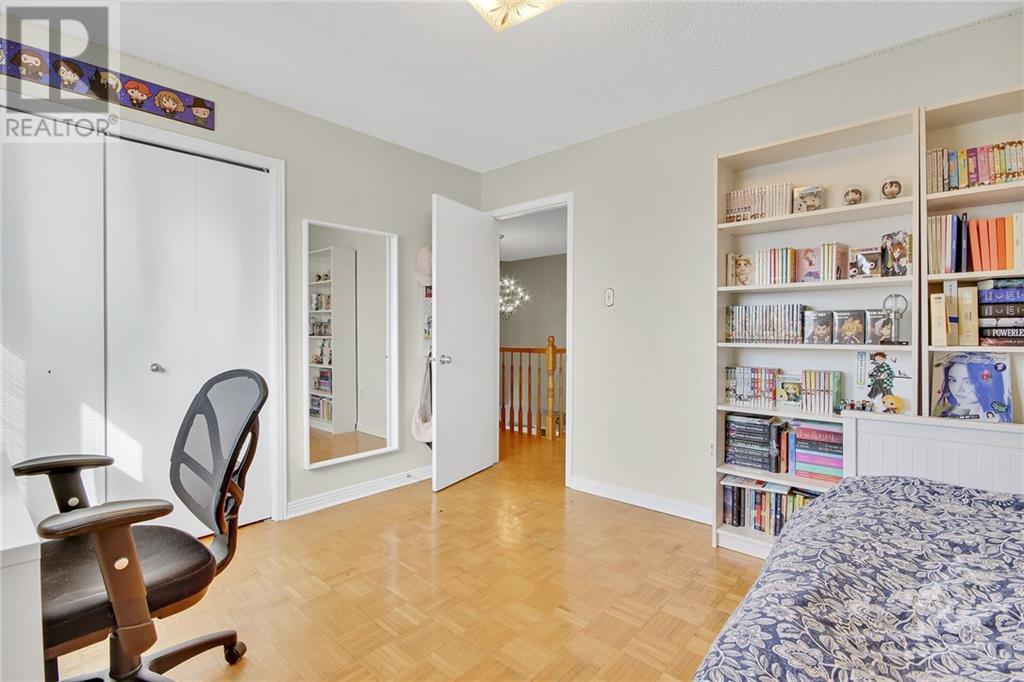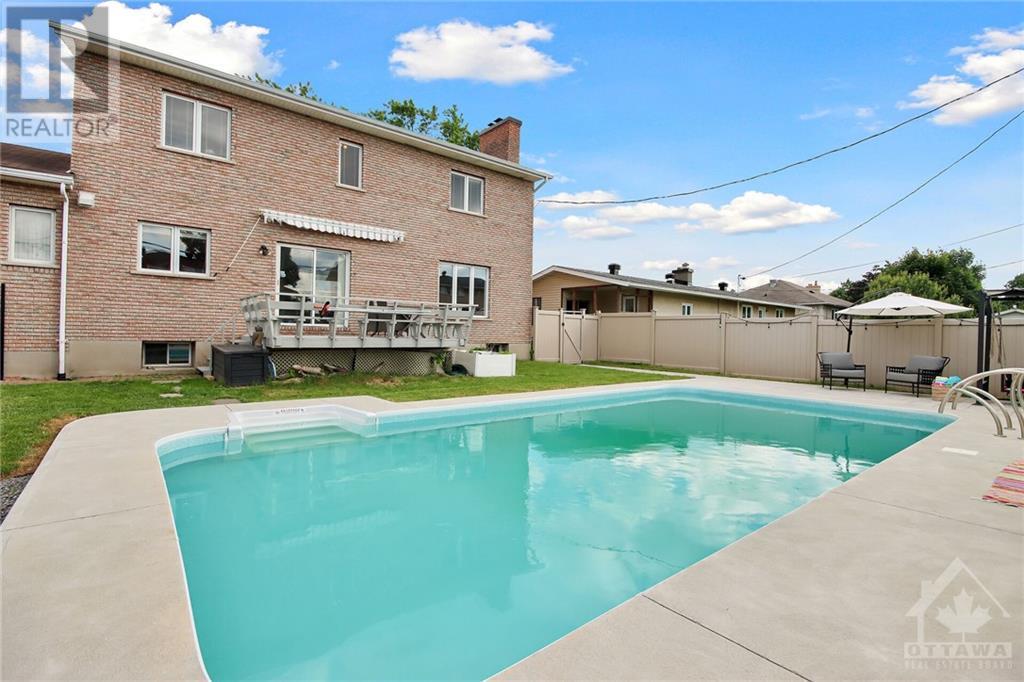
ABOUT THIS PROPERTY
PROPERTY DETAILS
| Bathroom Total | 4 |
| Bedrooms Total | 5 |
| Half Bathrooms Total | 0 |
| Year Built | 1986 |
| Cooling Type | Central air conditioning |
| Flooring Type | Hardwood, Laminate, Tile |
| Heating Type | Forced air |
| Heating Fuel | Natural gas |
| Stories Total | 2 |
| Primary Bedroom | Second level | 14'4" x 14'0" |
| 3pc Ensuite bath | Second level | 10'3" x 7'0" |
| Bedroom | Second level | 12'6" x 11'3" |
| Bedroom | Second level | 10'3" x 11'3" |
| Bedroom | Second level | 14'0" x 12'6" |
| Full bathroom | Second level | 11'3" x 10'3" |
| Recreation room | Lower level | 23'0" x 10'0" |
| Kitchen | Lower level | 12'5" x 10'0" |
| Bedroom | Lower level | 12'0" x 11'5" |
| Living room | Main level | 16'3" x 12'6" |
| Dining room | Main level | 16'0" x 12'6" |
| Kitchen | Main level | 15'0" x 11'6" |
| Family room/Fireplace | Main level | 18'0" x 16'0" |
Property Type
Single Family
MORTGAGE CALCULATOR








































