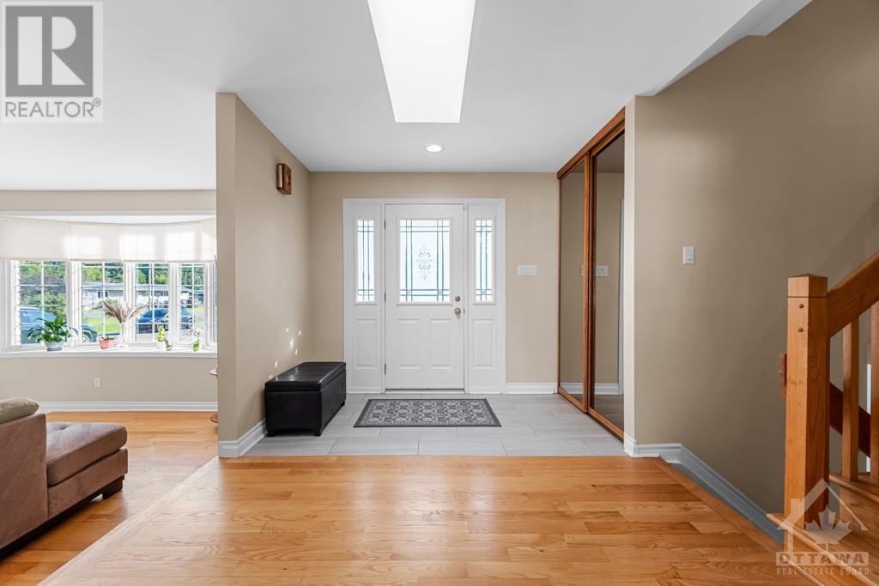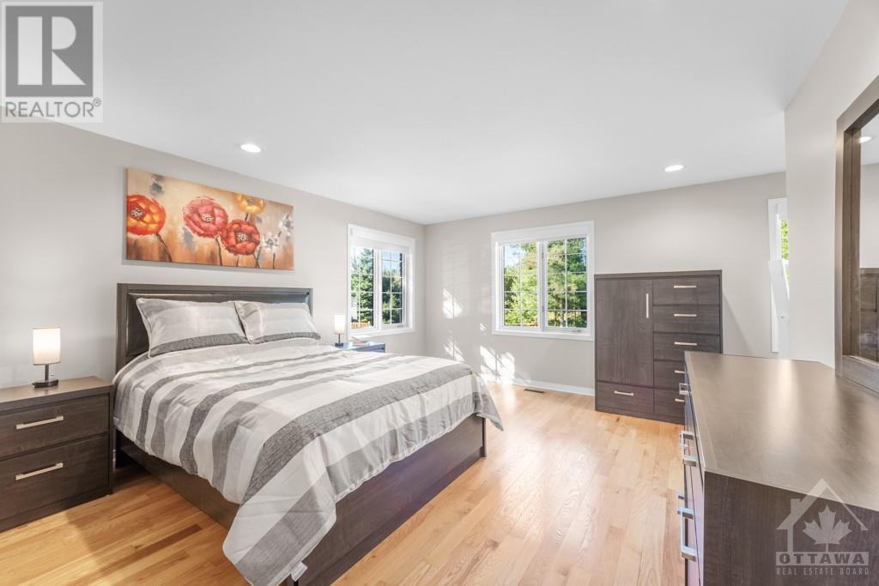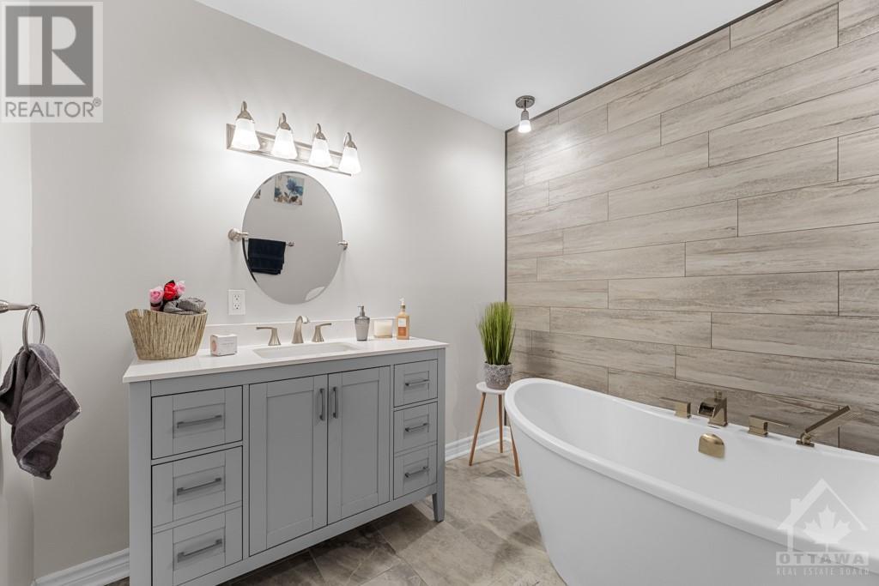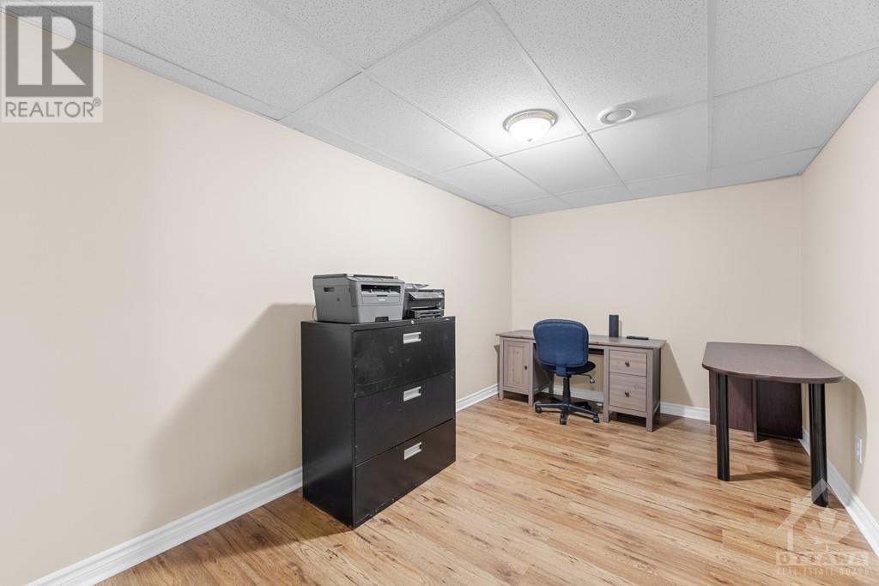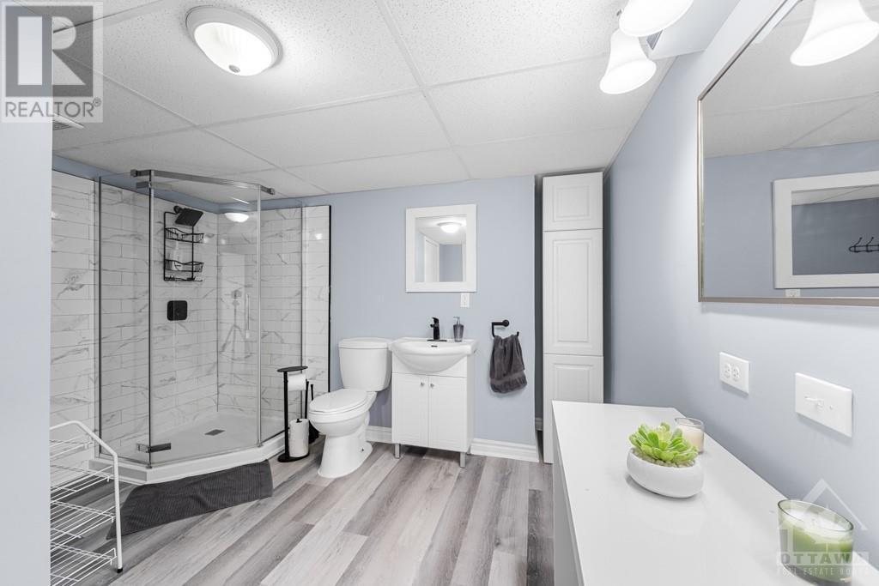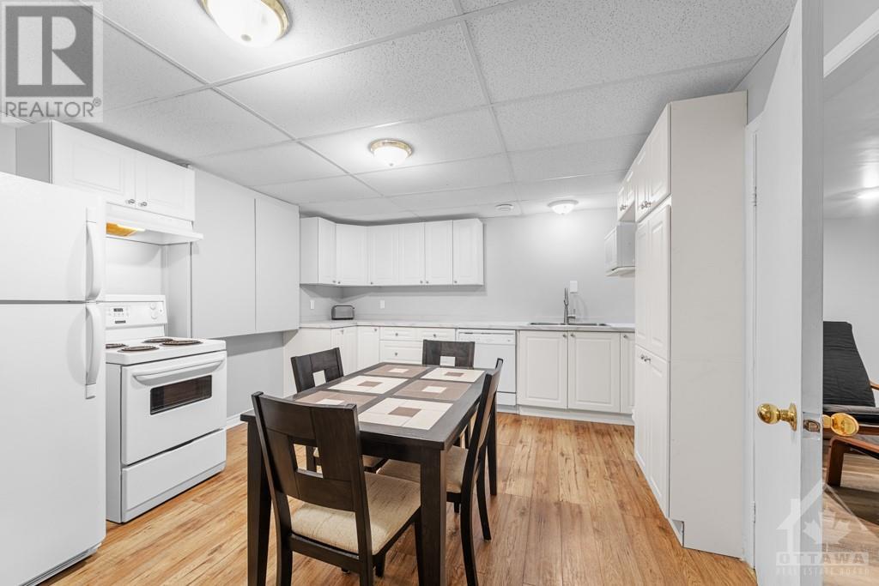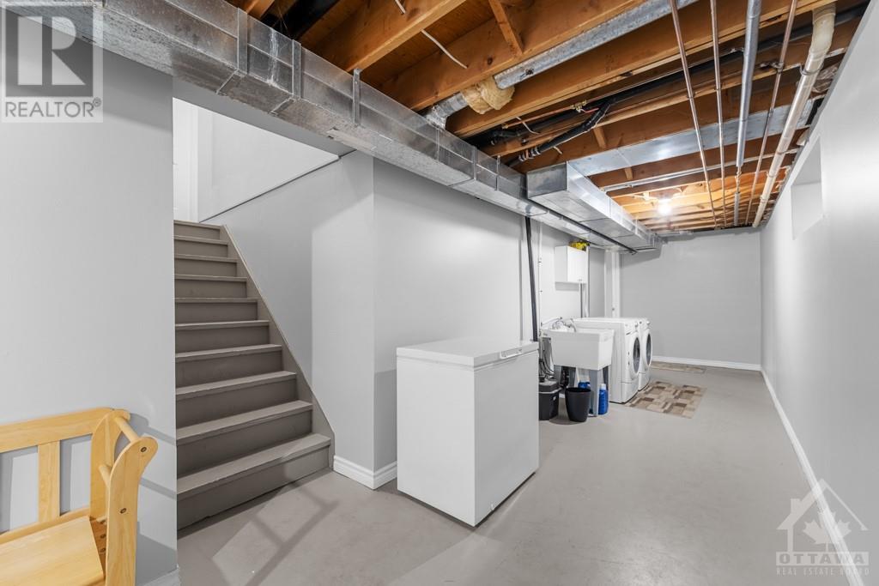
ABOUT THIS PROPERTY
PROPERTY DETAILS
| Bathroom Total | 4 |
| Bedrooms Total | 6 |
| Half Bathrooms Total | 0 |
| Year Built | 1988 |
| Cooling Type | Central air conditioning |
| Flooring Type | Hardwood, Laminate |
| Heating Type | Forced air |
| Heating Fuel | Natural gas |
| Primary Bedroom | Second level | 15'0" x 13'0" |
| Bedroom | Second level | 13'0" x 11'6" |
| Office | Second level | 8'6" x 11'6" |
| 3pc Ensuite bath | Second level | Measurements not available |
| Other | Second level | Measurements not available |
| Full bathroom | Second level | Measurements not available |
| Bedroom | Lower level | 18'0" x 10'6" |
| Bedroom | Lower level | 15'0" x 10'6" |
| Bedroom | Lower level | 9'6" x 10'6" |
| Bedroom | Lower level | 14'0" x 8'6" |
| Den | Lower level | 14'0" x 8'6" |
| Kitchen | Lower level | 17'0" x 11'0" |
| Full bathroom | Lower level | 11'6" x 11'0" |
| Utility room | Lower level | Measurements not available |
| Mud room | Lower level | Measurements not available |
| Kitchen | Main level | 21'0" x 14'0" |
| Dining room | Main level | 13'0" x 13'0" |
| Living room | Main level | 17'0" x 13'0" |
| Laundry room | Main level | Measurements not available |
| Family room | Main level | 19'0" x 14'0" |
| Mud room | Main level | Measurements not available |
| Full bathroom | Main level | Measurements not available |
Property Type
Single Family
MORTGAGE CALCULATOR




